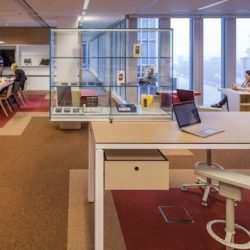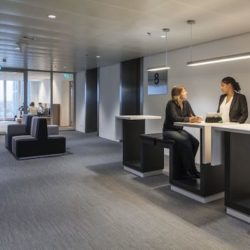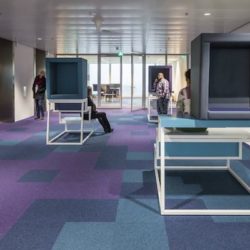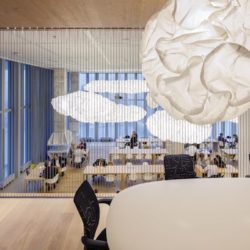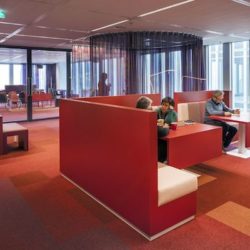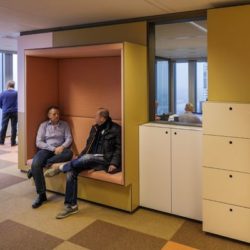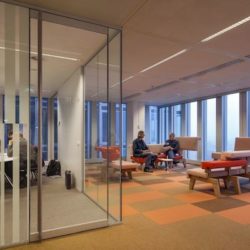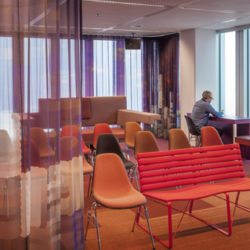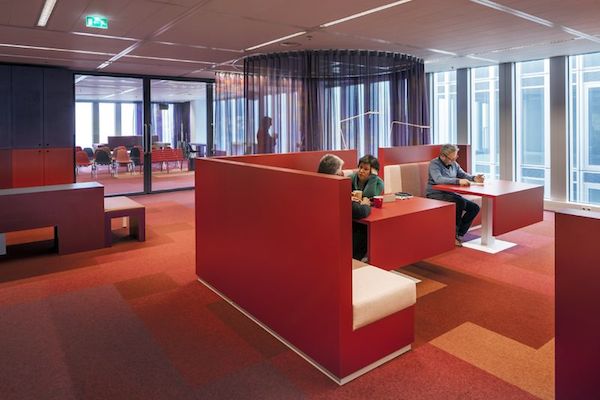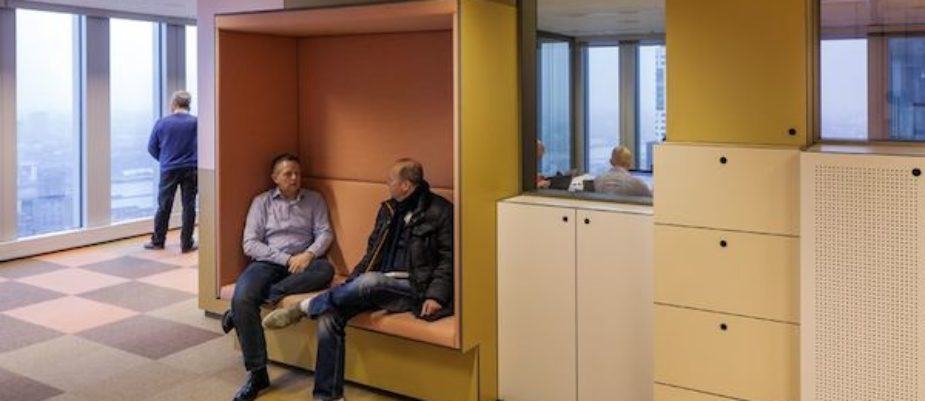
“What if waiting becomes less tedious, because it is turned into meeting?” Based on this thought, Studio Makkink & Bey, in collaboration with Group A and Roukens + Van Gils, designed the interior of 33 storeys of De Rotterdam at the Wilhelmina Pier in Rotterdam: 44,000 sqm of communal space such as meeting areas, reception spaces, in-between areas and treatment facilities and mail rooms.
The new house of Rotterdam municipal offices, De Rotterdam, was developed by OMA and had originally been designed as a “vertical city”. That is why the collaboration of design studios also approached this building from an urban development point of view. The workplaces, indicated as “districts” within a city, are interconnected by means of “urban junctions”. The public rooms are the “parks” and the “squares”, informal meeting places where people can relax, meet and catch up.
In the areas designed by Studio Makkink & Bey, the emphasis lies on the idea of “always being busy going somewhere” while working.
A striking example of this idea can be found expecially in the lift lobbies, covering a total floor area of 3,500 sqm, which were transformed from waiting areas into meeting areas, by adding standing-sitting furniture and colourful floors. As a result, the lift lobby is no longer a tedious waiting area, but an ideal place to meet people and briefly chill out.
Text by Gabriele Masi.
Pictures by ScagliolaBrakkee.
Captions:
1, An example of De Rotterdam’s offices.
2, 3, Lift lobbies.
4, City centre: The “city centre”, the welcome area for the municipal offices, is located in the middle of the building: moving the reception area from the ground floor to the middle of the building creates connections to the city deep into the structure. The city centre is composed of the double-height 22nd floor where the reception and the information centre are and the 21st floor with the restaurant. The 22nd floor has also a public function for municipal employees and visitors. The larger of the two multi-functional spaces was designed to resemble a “living room”, where you receive guests with a cup of coffee from the Italian Coffee Bar. Here, people can organise informal meetings, give small workshops, or have breakfast, lunch or coffee during the afternoon. The smaller space next to the ‘living room’ functions as an information centre for Rotterdam. A stairway leads to the library, with its collection of books about Rotterdam.
5, 6, 7 The Neighbourhoods: the low-rise and high-rise floors form the ‘neighbourhoods’ of the vertical city, and were laid out to facilitate the ‘New Ways of Work 010’ concept. Each floor has a large central ‘living room’, with a reading/conference table and a pantry/coffee corner; the ideal meeting place for each ‘neighbourhood’. Facilities, such as lockers and a coat room, are located on each floor near the living room, which makes them easy to find. Each floor is also furnished with a variety of work spaces, informal and formal meeting rooms and quiet zones.

