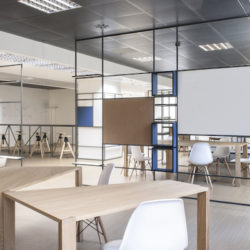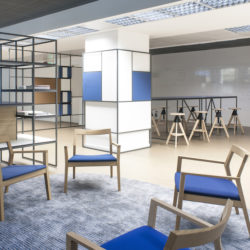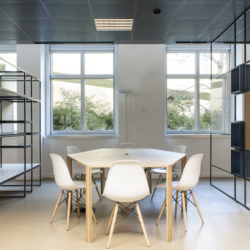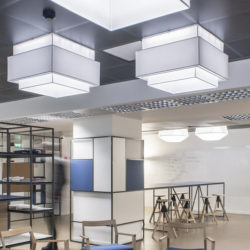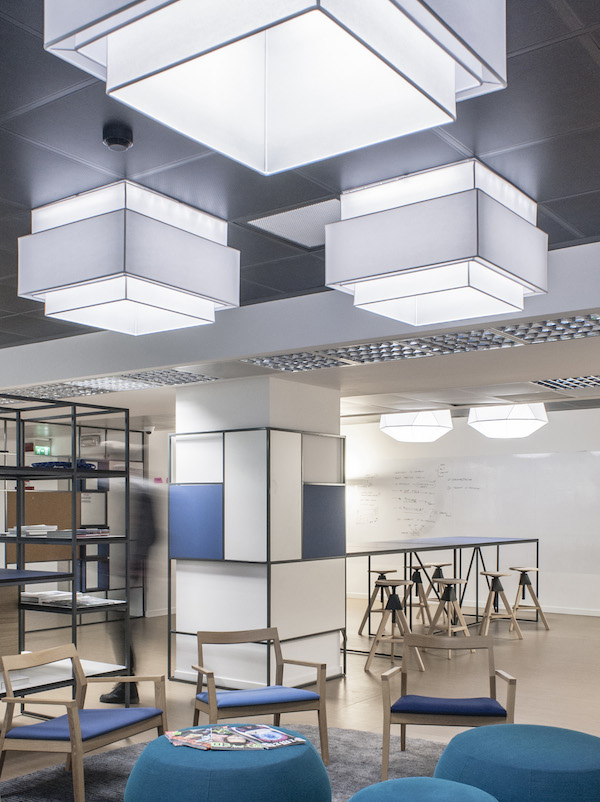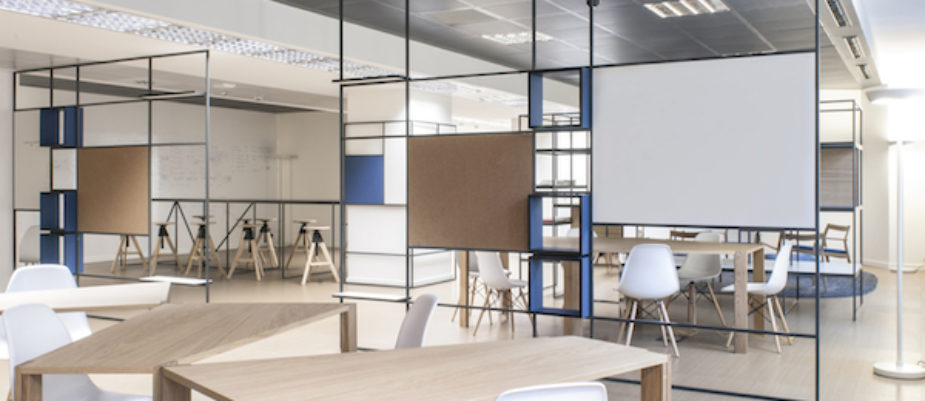
The project for the new offices of Digital Entity, the NTTdata ’s business unit, in Milan is something that goes beyond the traditional research that aims to alternate open spaces and individual offices. The space, designed by the firm deamicisarchitetti, is divided using only furniture in a continuum of formal, informal, individual and collective environments: places with a definite character, built with a content-centred approach.
The aim of the new Digital Entity offices’ project was to test the efficiency of the new organisational set up of the space and to let the employees live personally the same freedom of expression offered to customers, in a smart working environment. The workspace represents tangibly what the core business of the company is.
“Starting from this briefing, through shared reflections, we tried to understand how this concept could be translated into reality. So a new principle was born: the ways of working don’t depend on the task or the employee’s status, but on the efficacy and on the opportunity”, the architect Giacomo De Amicis explains. “ Observing the worker’s habits, it was clear that people tend to use different places, not only for different tasks but also depending on different time and seasons. Today, meeting in the same location means first of all the chance of using different environments that allows to nurture relationships, exchanges and sharing. We think that the interior design has to give a certain character to the place, an intangible feature that gives it an identity, which is the result of all the parts it is composed by, either geometric elements, materials, lights or furniture”.
It’s the idea of “flexible space” that is changing, creating a space without any hierarchy, an open space with large working desks, with stools for workshop and informal meeting, a relax area with carpet and armchairs, and a big writable wall.
The use of natural materials, combined in a simple way, and the leit-motiv of the square section iron profile grid pattern in different configurations, allow to keep a formal continuum on the background, from where several accents emerge: colours, materials and objects of other kind.
A great deal of attention was also was paid also in the furniture, all originated from a square iron tubular, the same geometry used for bookshelves, displays and semiopaque diaphragms.
On the black false ceiling, the traditional modular partition with recessed lights is replaced by lanterns: vivid lampshade in different shapes and dimensions made in parchment.
Text by Gabriele Masi.
Pictures by Gabriele Leo.

