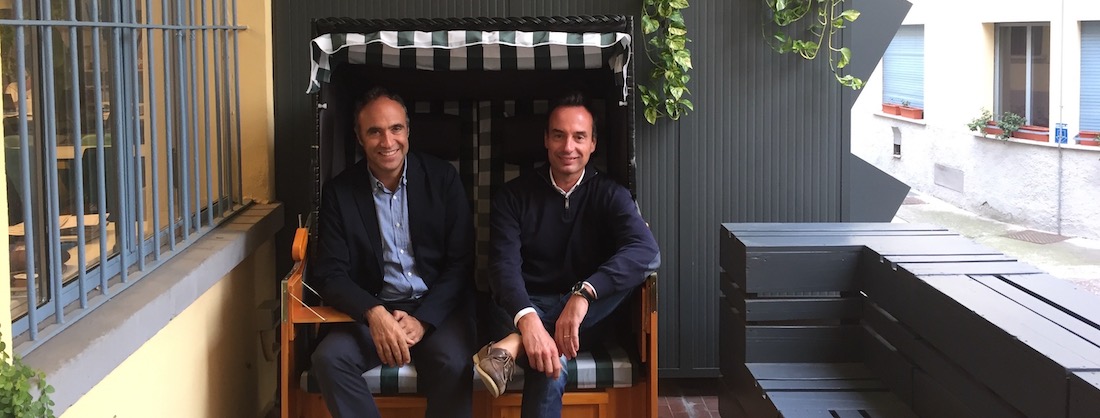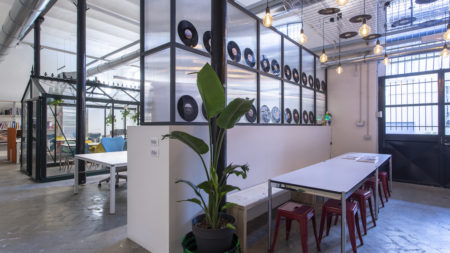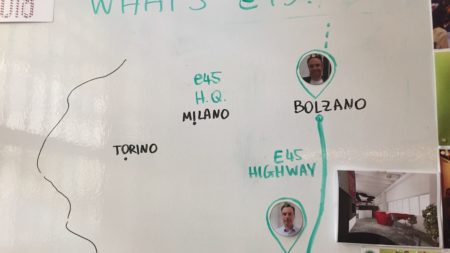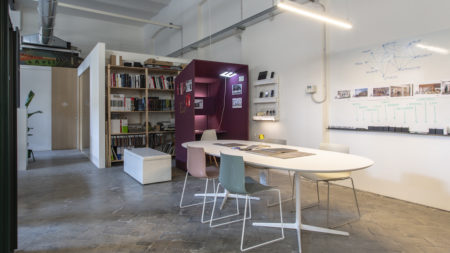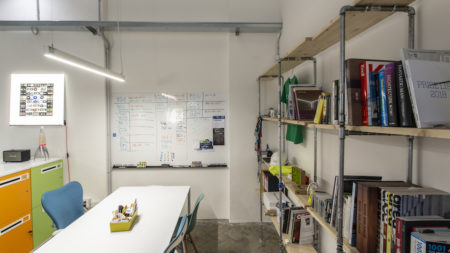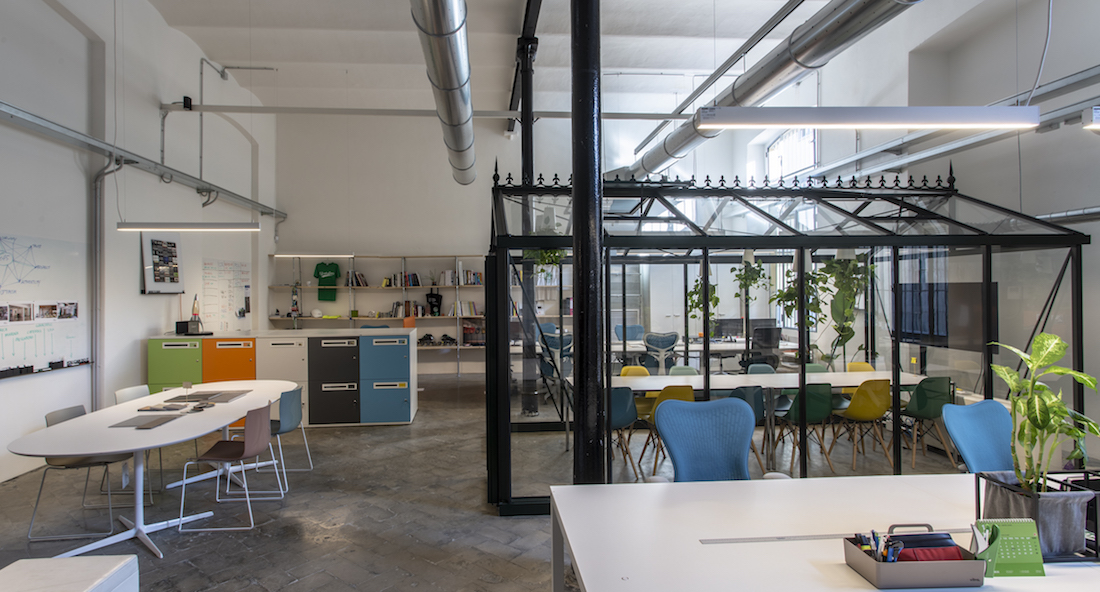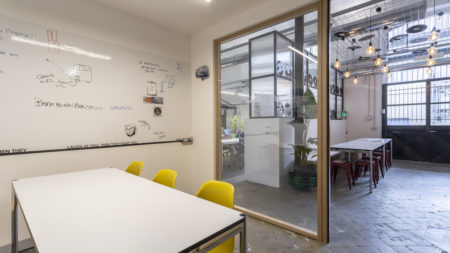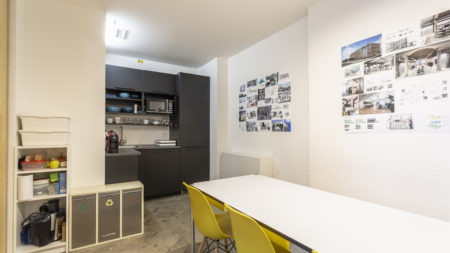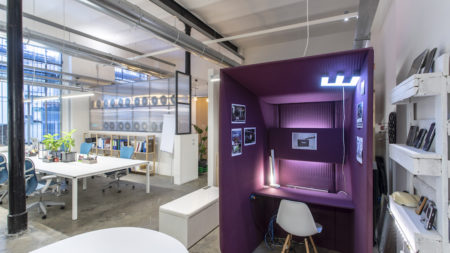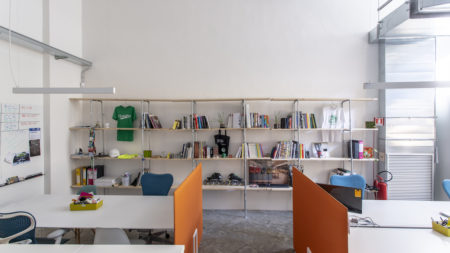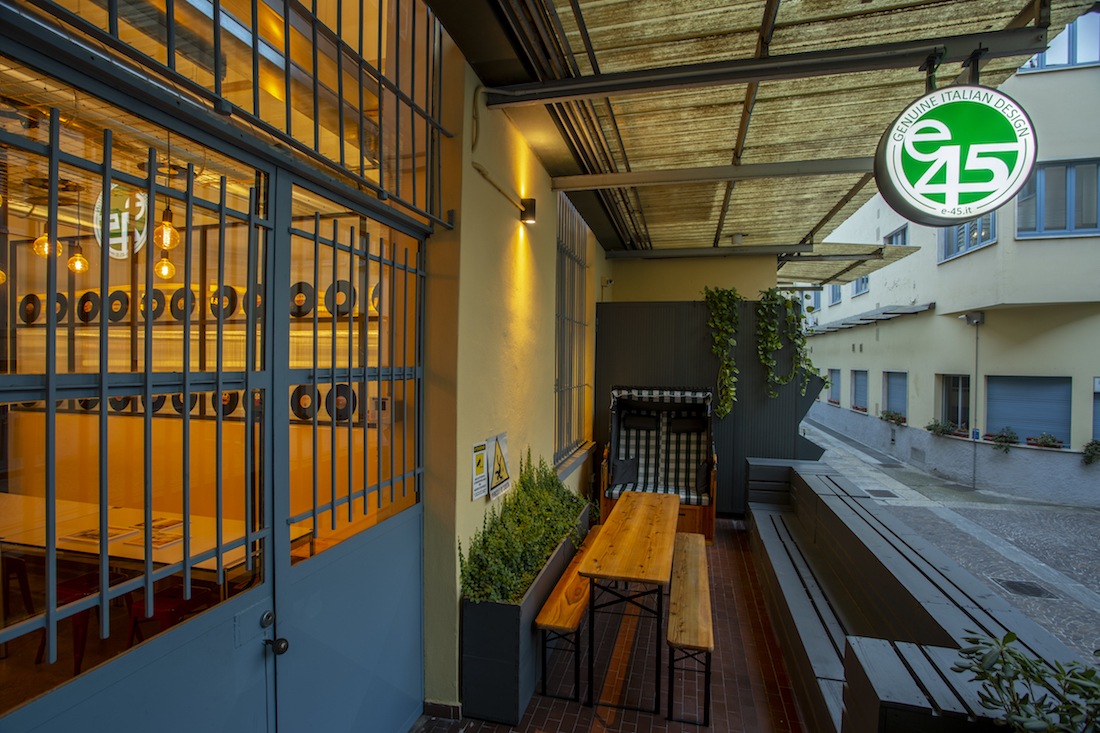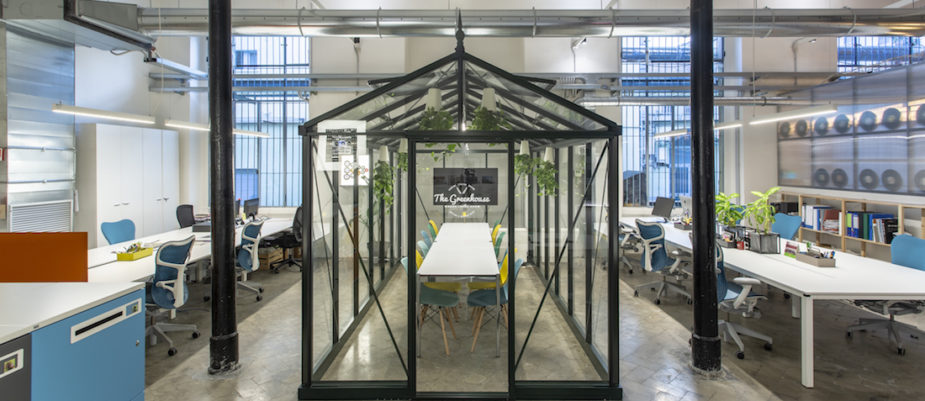
Bruno De Rivo and Pietro Morandi, partners and founders at e45 (Genuine Italian Design), talk about the project of their collaborative workplace.
“We were looking for a location able to create a stimulating office, to express the identity of “ideas factory” that also gave us the opportunity to apply those principles we adopt to design the customer headquarters”.
They found the ideal location in a former distillery in Milan, close to the trendy Isola district.
At the entrance, a writable board wall, explains the meaning of the abstract name e45: are the letters for the Brenner highway that connects Modena and Bolzano, respectively the birthplace of the two founder partners, Bruno De Rivo, architect and Pietro Morandi, engineer. And “green highway” is actually the corporate color of the studio.
“We have created e45 to offer different services to our customers. Thanks to our past experiences, different skills and training with a serious background, we are able to provide design & build and construction management projects.
Our design start from creativity although, since the beginning, it is finalized to the implementation, for this reason our staff also includes a BIM team -explain Derivo and Morandi- Our office had to reflect our way of working”.
The workplace defines different areas although without fixed partitions. The entrance area is equipper with a long table and a translucent wall that displayed a large collection of vinyls; they create a vintage atmosphere and narrate the founder’s passion for music and creativity, but they also act as an unconventional “portfolio”: the name of the customers are printed on each label. A new record is added when a new work completed.
The environment is an open plan space with shared bench workstations (desks and screens by Sedus; chairs by Herman Miller) and a BIM Lab: no one has a personal workstation; designers move on the three benches forming project teams to better interact and the lockers (Dieffebi) are the only personal storage in this paperless office (no plotters or paper catalogs).
The GreenHouse meeting room is the core, a transparent Victorian greenhouse that symbolizes “the place where ideas grow”.
The confidential meetings are held in the “Meating room”, the only totally soundproof room that has a double function kitchenette-meeting room. To answer privacy needs and for teleconferences a phone booth (Buzzi Space) is provided, too.
Self-made shelves, made by pipework and raw wood, complete the furniture with a touch of irony and always consistent with the industrial mood.
“The design concept was to leave the industrial mood of the location intact, by simply adding systems and furniture on it, with a gentle touch” Removing superfluous elements they discovered hidden elements. For example, the original ceramic tiles, that has been smoothed and kept as imperfect as they were.
The windows have been adapted for thermal insulation, maintaining their original color and shape.
The existing loading bay has been transformed into an outdoor office, furnished with “armchair-basket” typical of the northern seas, perfect for informal meetings or relaxation during the summer.

