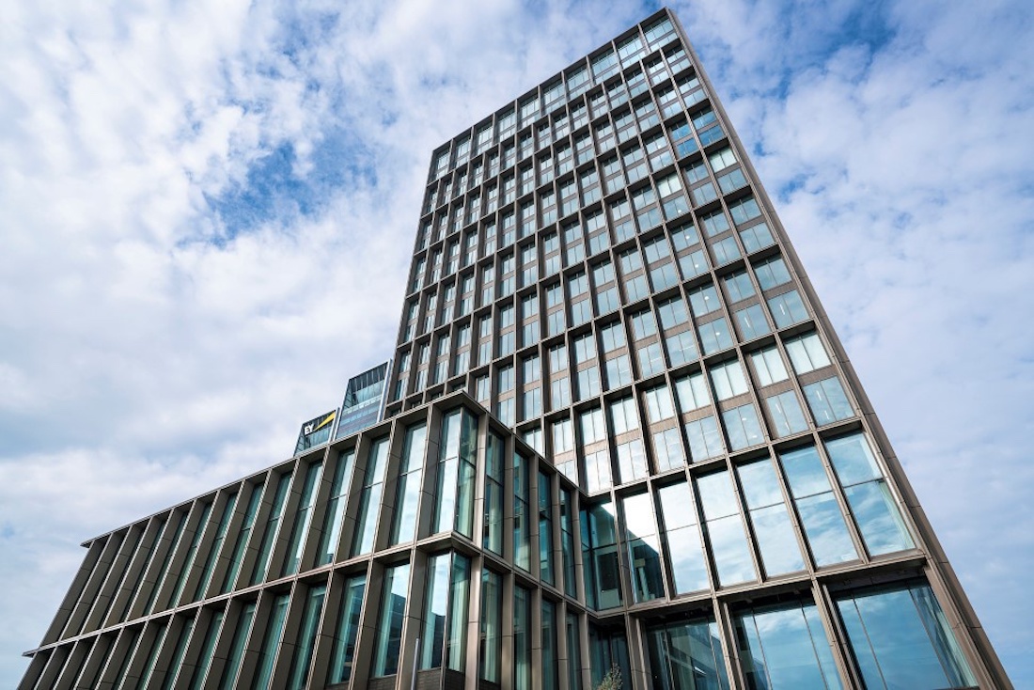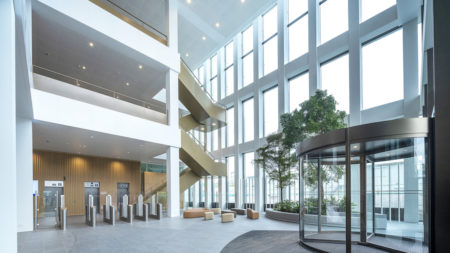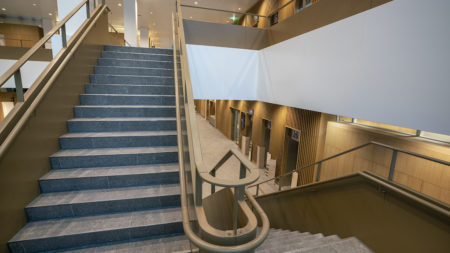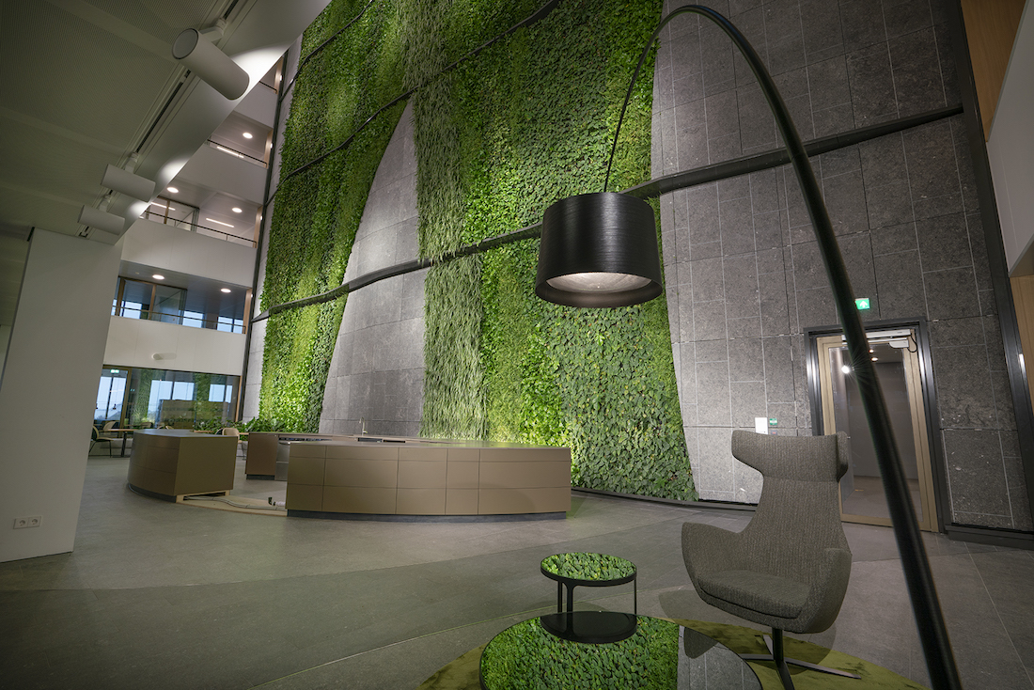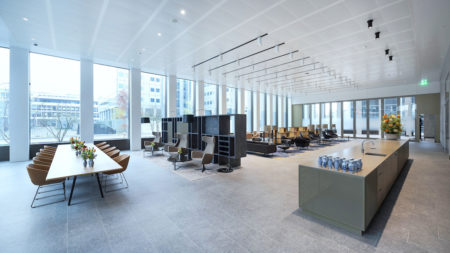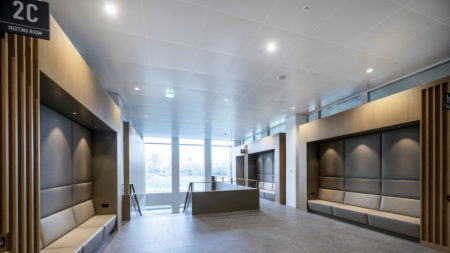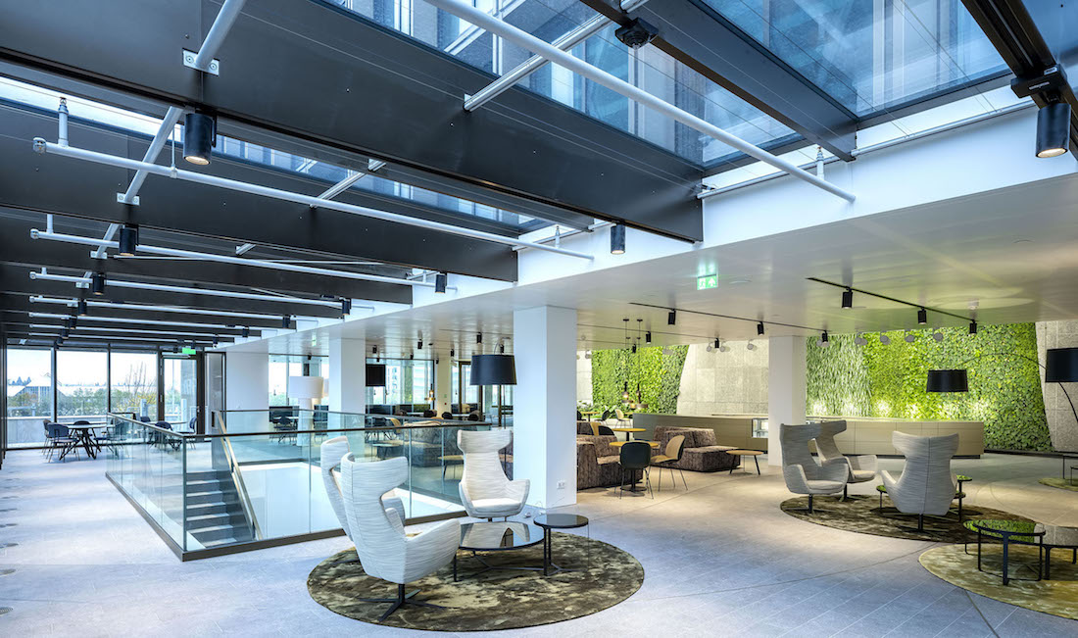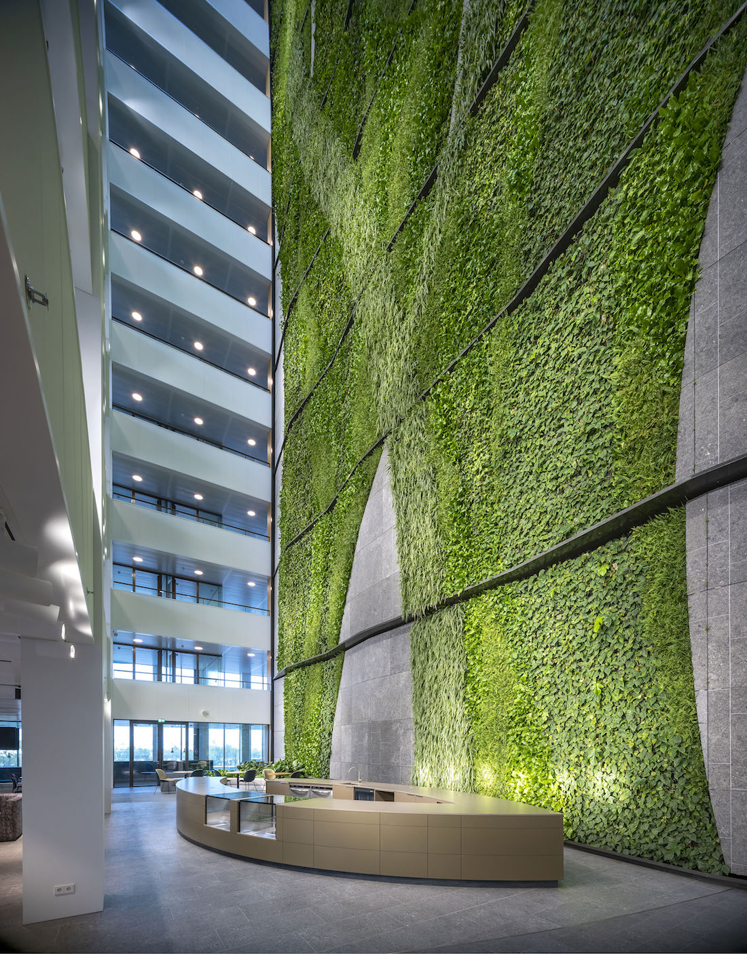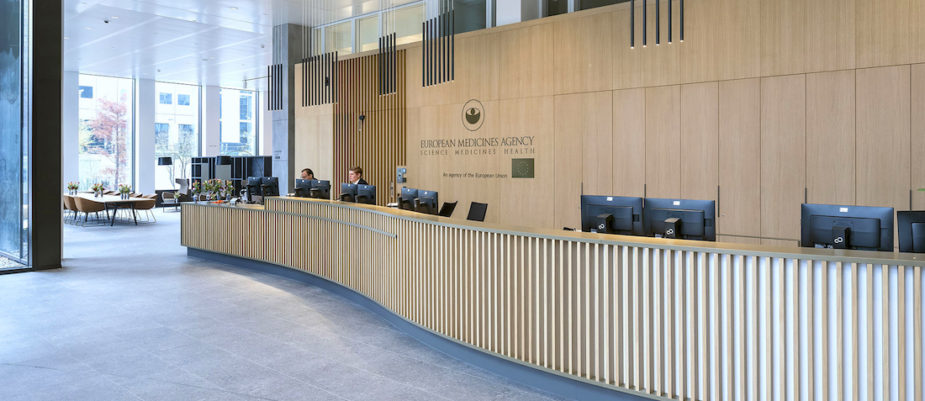
EMA (European Medicines Agency) is back in the news with the recent approval of the vaccine against covid-19 and brings attention to its headquarters in Amsterdam, built in record time and disputed until the final with Milan during the candidacy in 2018.
The commercial featured headquarters is 81 meters high (19 floors), respects the sustainability criteria imposed by the call and makes extensive use of made in Italy products, including the coverings supplied by Ceramiche Refin.
In order to achieve the goal in such a short timeframe, the project and the entire implementation process are the result of collaboration between a consortium and other professional firms.
The architecture is by architect Fokke van Dijk of the Central Government Real Estate Agency in collaboration with MVSA Architects and Fokkema & Partners, but the list of designers and consultants involved in the building engineering and construction – in close collaboration with EMA – is much longer.
The final result is in fact due to the consortium between Dura Vermeer and Heijmans (Construction-combination EMA) and the consultants who collaborated with a strong team spirit: MVSA Architects, DGMR, DWA, SDR Elektrotecniek, Van Dorp, Van Rossum Raadgevende Ingenieurs and OKRA landschapsarchitecten who designed the surrounding landscape.
Thanks to their experience in headquarters design, the team has adopted space optimization and flexibility criteria for the workplace and focused on environmental comfort with particular attention to orientation, lighting and acoustics.
The building, which covers an area of 39,000 square meters, houses offices for 900 employees from 30 countries, meeting rooms and conference rooms with related facilities.
The rigid orthogonality of the building is also reflected in the interiors which, but a more welcoming mood turns out thanks to the massive presence of greenery, wood and flooring with a material and natural look (Refin).
Sustainability is the key word of the entire complex that obtained the BREEAM Excellent certification.
Eco-sustainable materials were selected and smart energy saving devices were used (automatic motion sensors for lighting activation and for individual control of the indoor micro climate).
Outside there is a 200 cubic meter tank for collecting rainwater, boxes for nests and bats and a lush landscape with organic shapes that, from the entrance square, develops in a ribbon through the roof garden, the coffee room and continues up to the 60 meter high vegetal wall (over 52,000 plants) which reaches the top of the building from the atrium.
The tight deadlines and the complexity of the property development required specific processes and implementation choices.
Photo by Corné Bastiaanse e Rob Acket
EMA Office, Amsterdam, Netherlands.
Design: Fokkema&Partners Architecten, MVSA Architects, Okra Landscape Architects, Architect Fokke van Dijk – The Dutch Governement Real Estate Agency.
Covering surfaces supplied by Refin Ceramiche (mod. Blue Emotion).

