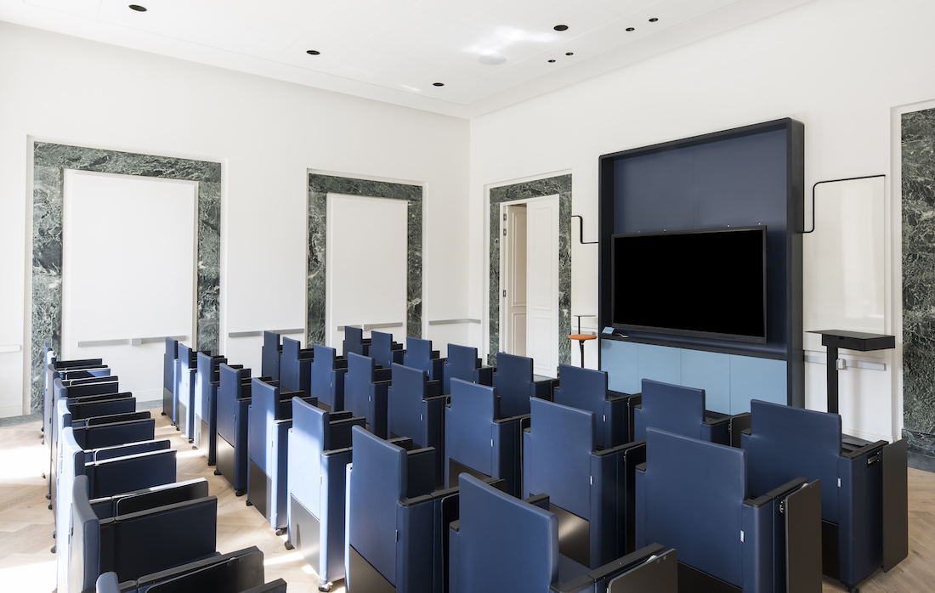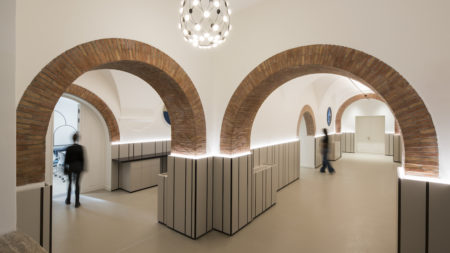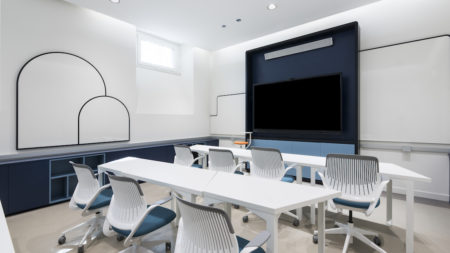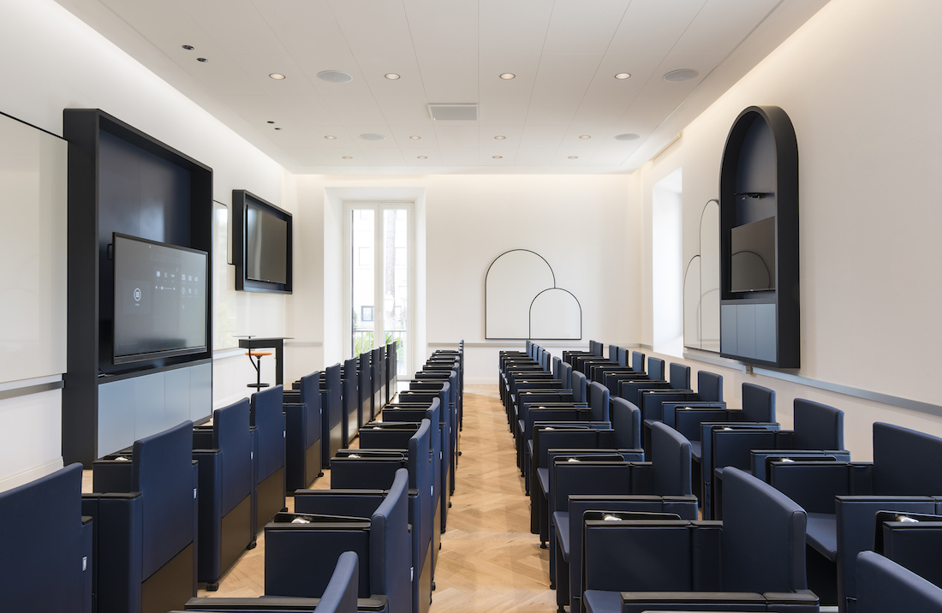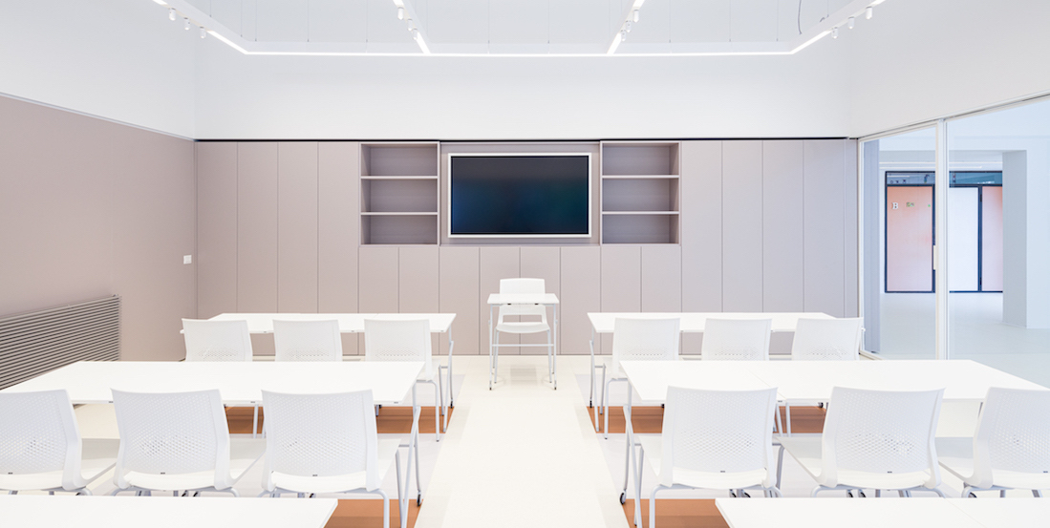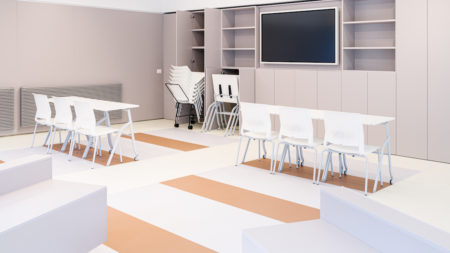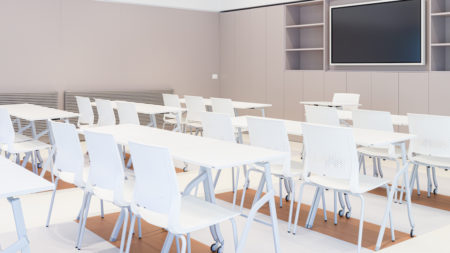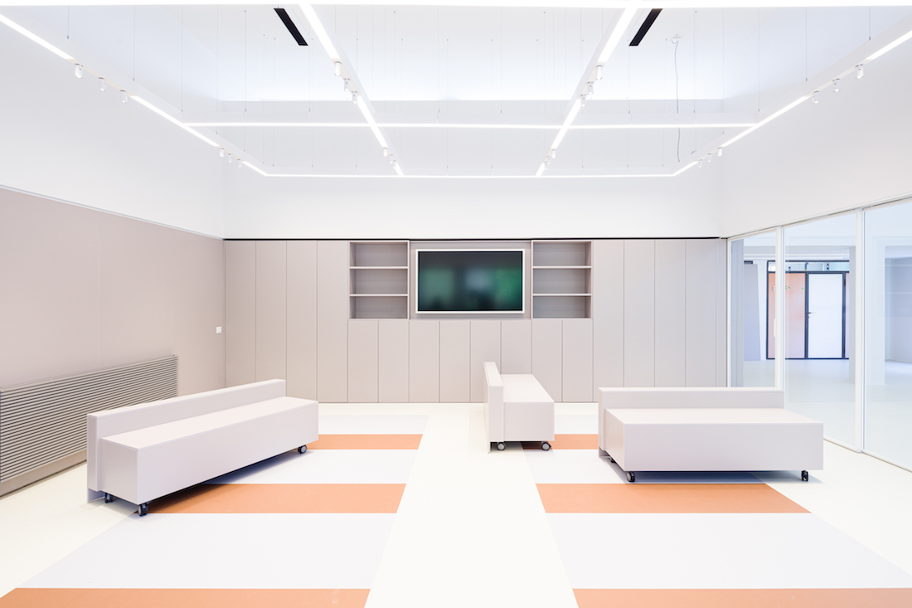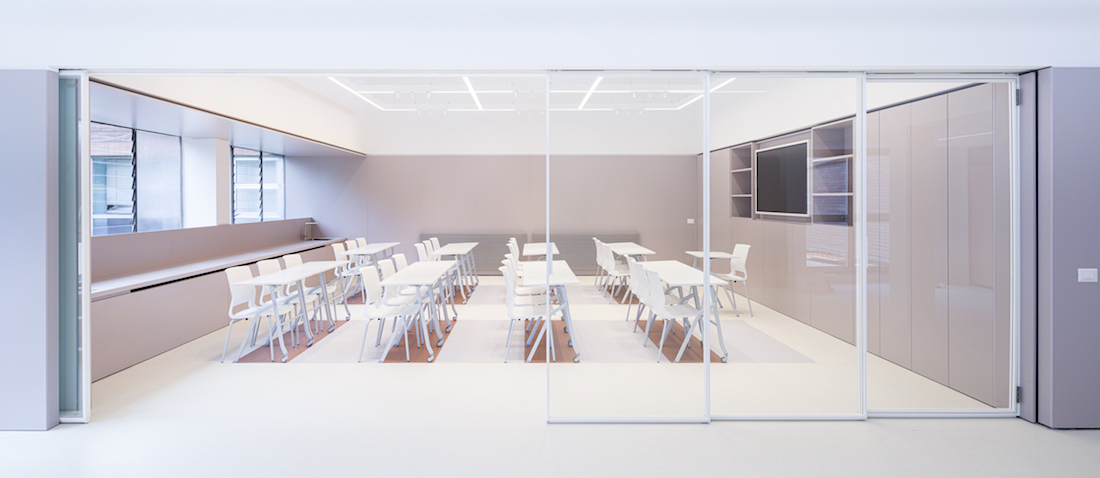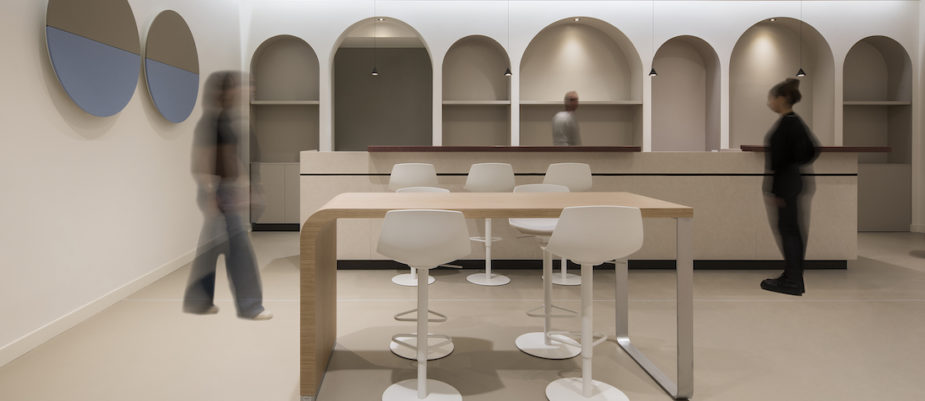
The allocations for the Piano Scuola 4.0 established by the Ministry of Education within the PNNR have aroused particular interest in a sector, that of schools and learning environments, which had already highlighted its obsolescence and inadequacy for current needs.
Architects open a reflection on the meaning of educational places. Beyond the architectural aspects, questions are raised about the relationship between content and container, with a constructive dialogue between architecture and design.
The great transformations affecting the workplace can be a model for the school as well, as demonstrated by the projects illustrated here by Il Prisma for the SDA Bocconi headquarters in Rome and by Stefano Boeri Interiors for a classroom in the school Collodi primary school in Rozzano.
The innovation process envisaged by Piano Scuola 4.0 mainly concerns digitization and has as its objective the creation of hybrid learning environments able to merge digital and physical spaces.
In this regard, a commission made up of qualified architects (including Renzo Piano, Mario Cucinella, Cino Zucchi, Stefano Boeri), pedagogues and economists has drawn up the guidelines for the construction of 212 new schools financed by the PNNR.
At the basis of Piano Scuola 4.0 is the concept of a “learning ecosystem, formed by the intersection of places, times, people, educational activities, tools and resources” yet little attention has been paid to the furnishings (excluding from PNNR funding) although they play the fundamental role: real tools capable not only of guaranteeing safety, ergonomics, sustainability, design, flexibility, but also of stimulating and facilitating experiences, relationships and learning.
The major changes implemented in the workplace are proof of this and represent an example to follow.
And the new concepts applied in the workplace also inspire the two case studies we are presenting, very different in type and size, but nonetheless with many common elements, in particular environmental quality and extreme adaptability to the most diverse forms of learning and both capable of generating a sense of belonging, of stimulating collaboration and social connection through innovation.
The environment thus becomes the third educator (after teachers and parents) in the meaning that the pedagogist Loris Malaguzzi theorized decades ago.
SDA Bocconi in Rome (design by Il Prisma).
The project involved the renovation of Villa Morgagni, a redevelopment attentive to genius loci, sustainability and energy saving, aimed at protecting the health and wellbeing of users, as confirmed by the WELL Health & Safety certification. 2,500 sqm of indoor surface, 1000 sqm of garden, 11 classrooms and study areas and a workcafé area.
The campus is equipped with flexible classrooms with technological equipment integrated almost imperceptibly into the architecture, with dynamic lighting that focuses on wellbeing, changing itself according to the event and which allows the lighting temperature to be adapted following the circadian cycle.
A fluid teaching space: no fixed furniture, but everything can be reconfigured according to need. Even the recharging pillars, which can be moved along a grid inside the classrooms. Furthermore, the latter are equipped with all the technological systems to allow hybrid teaching in the presence and remotely of 85-inch touch screen whiteboards.
In addition to the fixed furnishings in carpentry and handicraft works, two new furnishing prototypes have been developed: a multifunctional easily foldable and storable chair (made in collaboration with Lamm) and an extremely compact mobile charging tower.
The product design project starts from the client’s idea of a multifunctional, flexible and adaptable space in real time and at any time of the day.
Classroom of the Future (design by Stefano Boeri Interiors).
The first prototype of “Aula del Futuro” designed by Stefano Boeri Interiors as part of the “Igiene Insieme” project by Napisan was created at the Collodi Primary School thanks to the support of the Municipality of Rozzano (Milan).
A school space with the aim of creating an innovative, multifunctional australian online casino payid environment open to multiple uses, at different times; a space capable of giving life to learning spaces even in extracurricular hours, placing at the center rigorous standards of hygiene that respect collective health, innovative teaching methods and an increasingly versatile use of space.
Light, colours, technology and furnishings are among the protagonists of this new way of thinking about learning places: flexible spaces that change and adapt to every need during the day, also becoming music rooms, laboratories crafts and dance schools. A free school open to all forms of learning, at the service of the entire community.
The Aula del Futuro project, which saw the participation of various technical partners (including Quadrifoglio Group, Targetti, Ibebi, Abet Laminati), provides flexible, multifunctional, and modular classrooms, with movable walls that guarantee the variation of space according to different needs, open spaces oriented towards co-planning and integrated with the rest of the school, furnishings designed to involve students and stimulate all their senses.
A new lifeblood for the panorama of school structures in Italy that puts technology, safety and health first.
The classroom is also equipped with advanced technological systems designed to improve the quality of distance learning, as well as environmental quality, a fundamental element that contributes to the improvement of learning and belonging processes.

