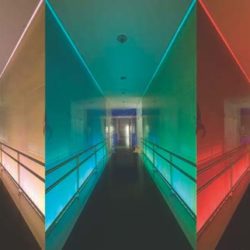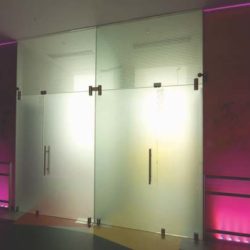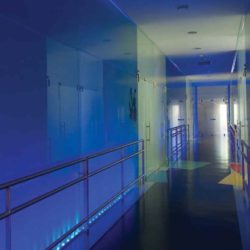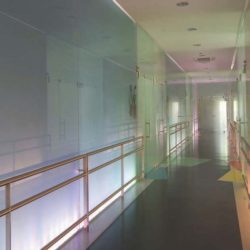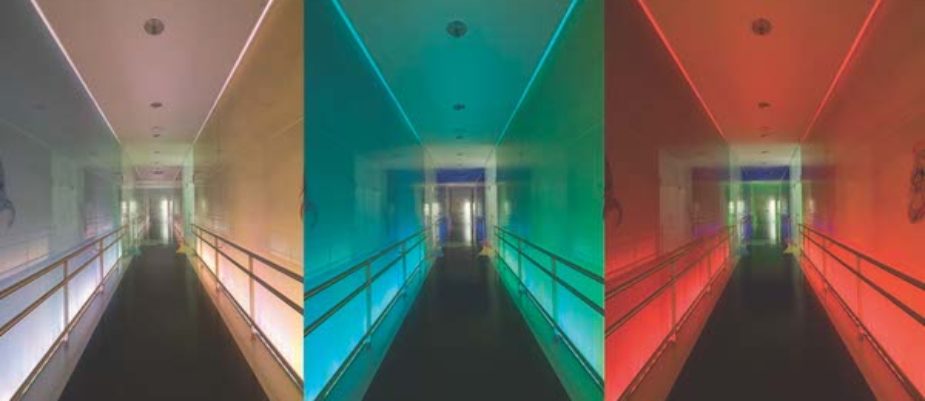
Particular attention is made to the child’s world who, although being in a pained condition of ‘little patient’, must continue living in his dimension. This is the basic concept behind the architectural project by Schiattarella Associati for Pediatric Ward in Rome: thought to make the child feel protected in a new, but at the same time, familiar environment just as if he was “at home”.
The Rome-based firm Schiattarella Associati’s project for the restoration of the Nephrology and Gastro-Enterology Ward inside the Pediatric Pavilion of the Umberto I General Hospital in Rome was commissioned by both the No Profit organization Onlus Nuova Armonia and by 30 Ore per la Vita.
The restoration of this ward has been realized thanks to funds coming from donors and with the same spirit the designing team has given its technical contribution: this is Schiattarella Associati ‘s ethical vision of the Practice.
The key features of the refurbished ward are the rationalised spaces, humanized rooms, creation of a recreation room and a computer room useable by teachers of nursery, primary and secondary schools working inside the Hospital; advanced technology to continuously monitor young patients, digital medical record and video surveillance for severe patients in addition to a high tech area for intensive care to transplanted children and to children in immunosuppressive care. All rooms are thought for the child and his family, improving admission quality.
One of the most high quality elements in this project is the research for natural lighting: we wanted to build a peaceful common space, ensuring each room lot of light coming from the wide full-height windows.
Excellent levels of privacy and comfort are assured thanks to particular architectural and technical tricks such as sun shields, curtains, coloured strips with drawings applied to windows together with an up-to-date air conditioning system.
Spaces dedicated to recreation activities as well as the waiting room, the visitors meeting room and the medical examination and treatment areas are located at the beginning of the ward far from the relax and care areas but next to, and immediately available, medical staff . The ten recovery rooms, all equipped with their own bathroom, electrical and mechanical systems, air conditioning, medical gas systems, audio-video system, data network and specific healthcare furniture in order to create a comfortable and warm space where the child can peacefully sleep.
Each single room is characterised by a color and a fairy tale, told with drawings and words on the windows so that family and child are not disoriented; color is everywhere: on the walls, on the floors and on the furniture all meant to be functional to what they were designed for.
All rooms overlook on a modern contact point made of crystal full-height walls that, thanks to the use of an innovative artificial lighting system made of LED bars with RGB system remote and manual color change, create an amazing environment in which the child can “dive” as if he was in a colored bathtub. Colors can be chosen according to chromotherapy criteria which can be of support to counseling therapy.
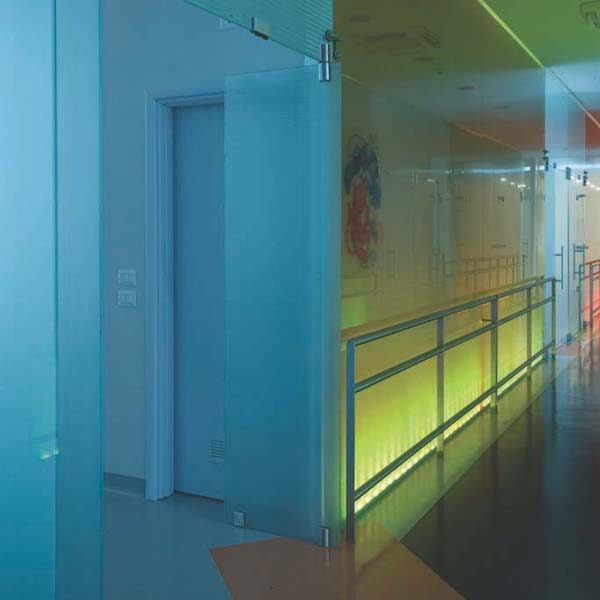
Credits:
Client: Nuova Armonia Onlus
Project: Schiattarella Associati
Project directors: Arch Irene Rinaldi, Arch Emidio Di Nicola
Lighting Design: Arch Carla Maresca
Structure: Riccardo Fibbi, Mauro Scalambretti

