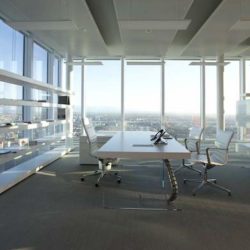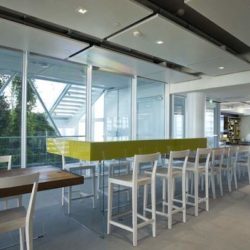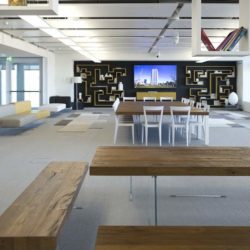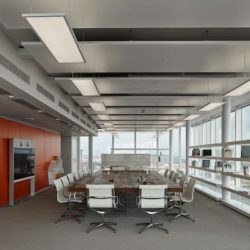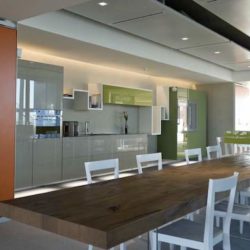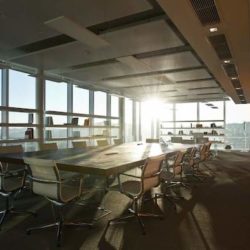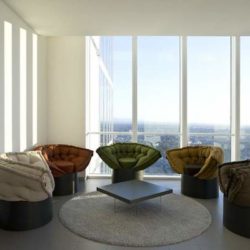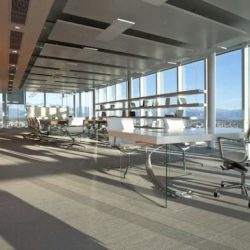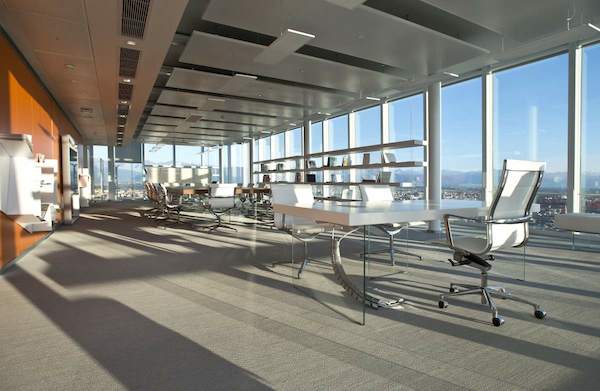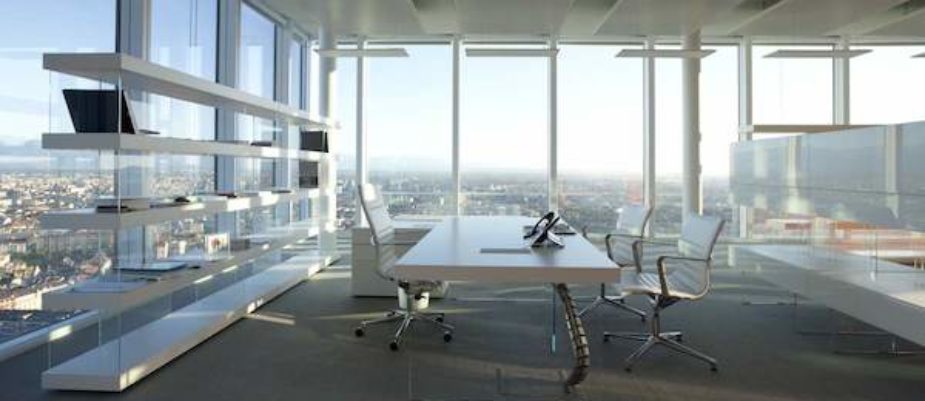
How can design improve your life and your business? Located at the 31st floor of the transparent tower designed by Renzo Piano, the collaborative project by Lago for the Intesa San Paolo’s Innovation Centre reflects the values of a flexible home-feeling-oriented space, capable to bring in a work environment the positive sensations that a domestic environment can give. Daniele Lago has talked about it with Roberto Battaglia, manager of the Intesa San Paolo training department, in an inspiring conversation at the EXPO Pavilion.
The meeting “Come il design migliora la vita e il business?” (How can design improve your life and business?) opened analysing what really empathy is in a workplace. Not only the “Empaty of point of views” that allowed Lago to design the innovative space for the future bank Intesa San Paolo had in mind, but also the kind of empathy that make spaces, objects and people “vibrate in unison”.
The Innovation Centre collaborative project, developed by Lago along with Intesa San Paolo, is inspired by the Lago Interior Life’s principle, creating, through design, a home-feeling-oriented environment that support the individual and collective well-being, developing both formal and informal connections.
A strategy explained in the claim “Welcome Home” that Daniele Lago, Lago’s managing director and Head of Design, has introduced with this words: “I believe that the true innovation is the one that makes the everyday life better, independently of the field where it is applied. For us design is a powerful instrument of social transformation. We spend most of our day outside our homes, in the office. That’s why we think it is necessary to design working and business environments as welcoming houses, in order to support an individual and collective well-being and to build a background for new ways of encounters and exchanges.
In the centre of the open space, a 13m long Lago Community Table “floats”, suitable for co-working or conferences, surrounded by furniture on wheels that allows to constantly reconfigure the space if needed.
The plan of the table goes through two specular bookcases, that dived the space in an area for the laboratories and a break area, suitable also for events.
The LagoLinea bookcase links the working area with a kitchen, design to increase the home feeling and relax perception and the chances of encounters.
A sensation given also by the big wall integrated in a living station, that allows to easily share and present projects and digital presentations, and by the domestic lighting, in compliance with all the workspace’s ergonomic standards.
The business district area was thought differently and developed around a main rectangular environment, with three wide glass walls on the sides. For this reason Lago created a light interior, emphasising the panorama with a ring of couches, a perfect place to enjoy a break.
At the sides of this space two management offices are located, while in the centre a 4m x 3m Air table is entirely dedicated for meeting: all following the principles of transparency and lightness.
Text by Gabriele Masi.

