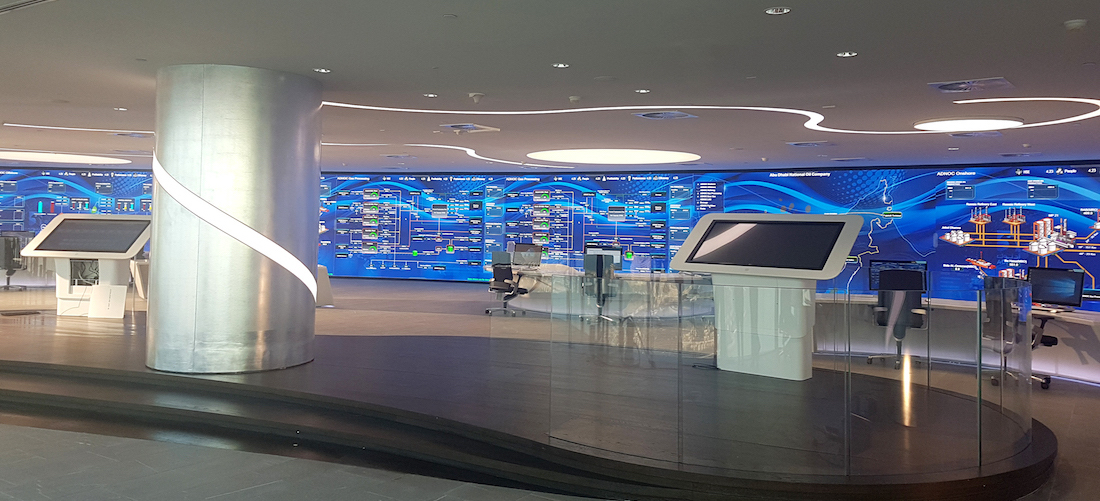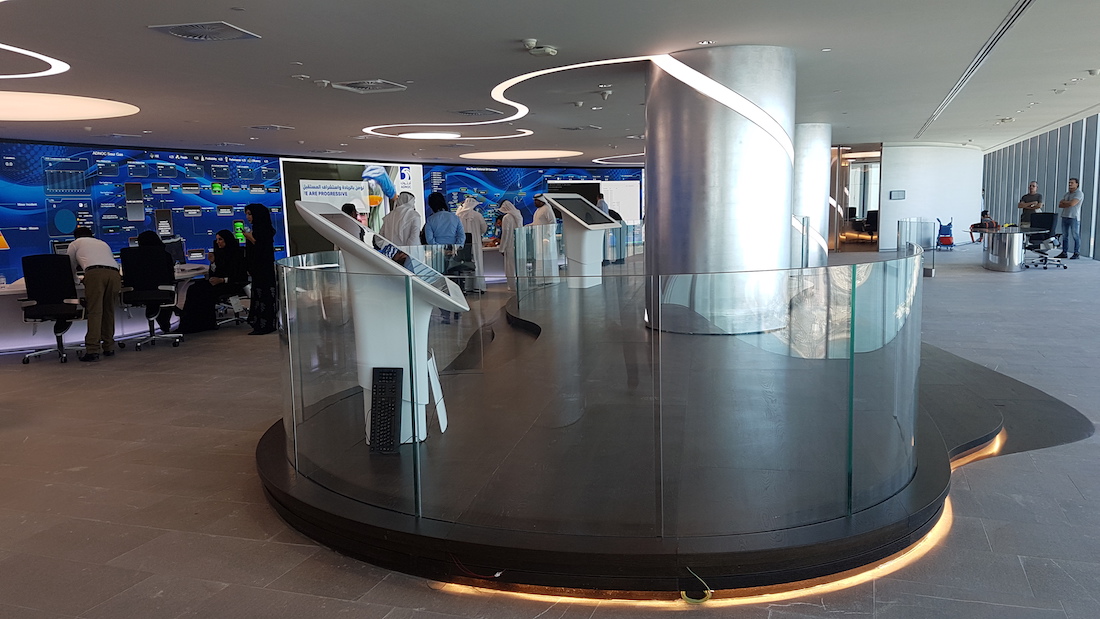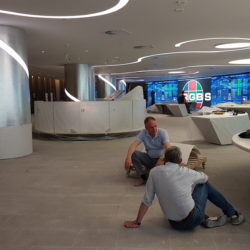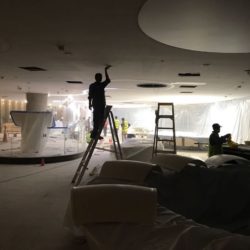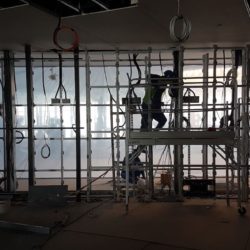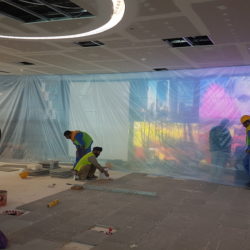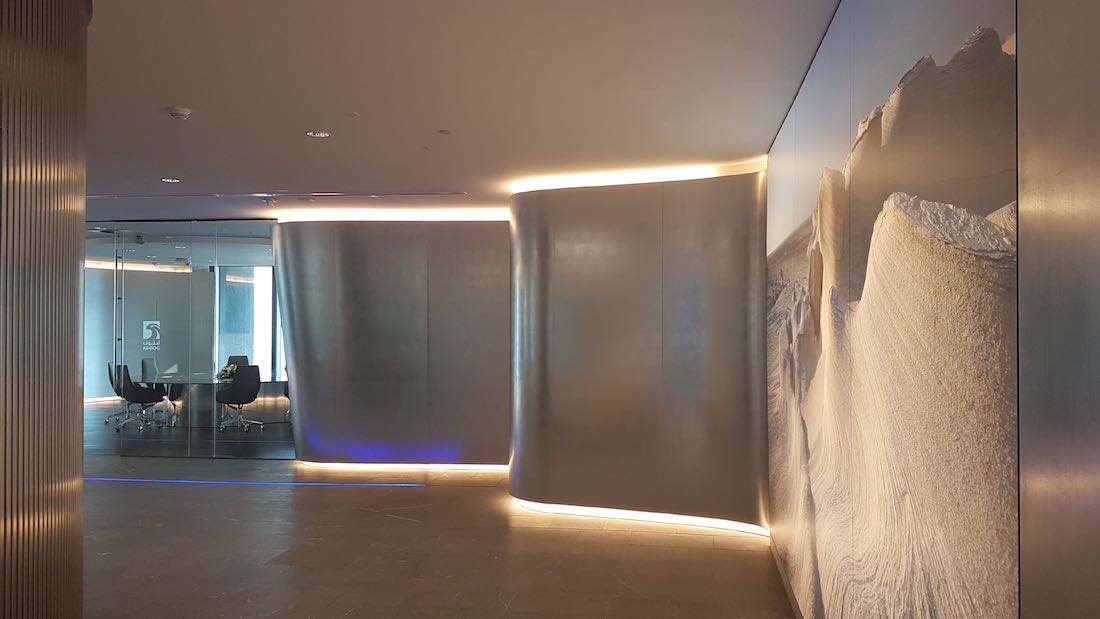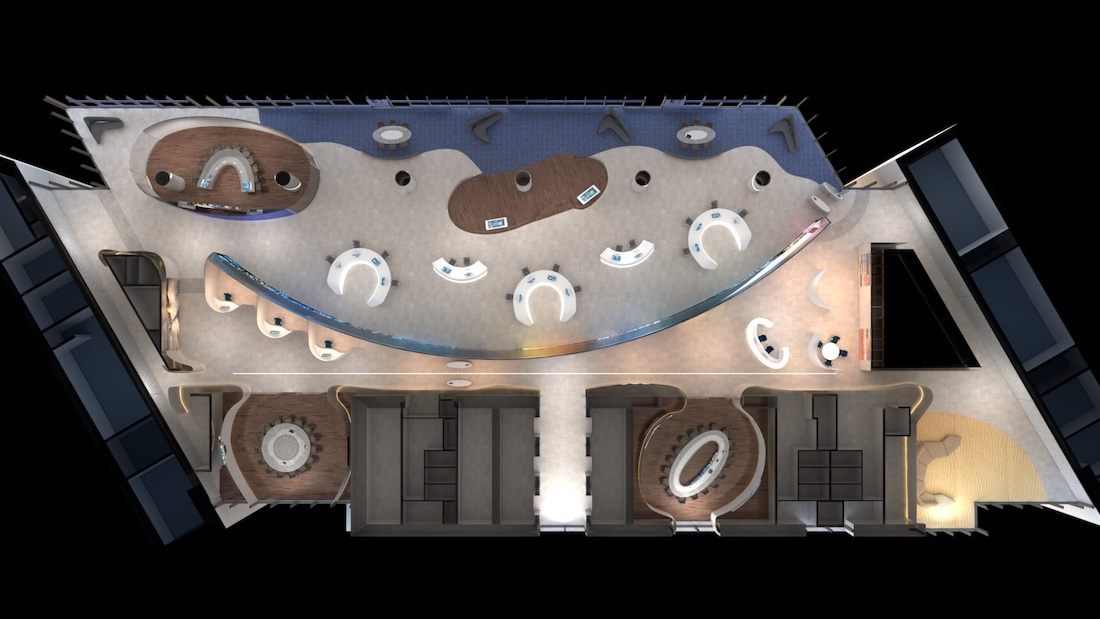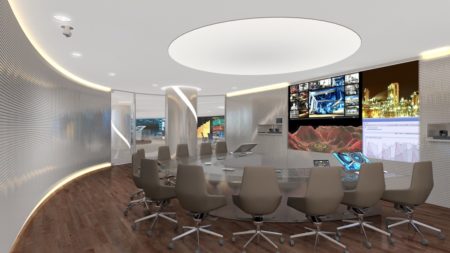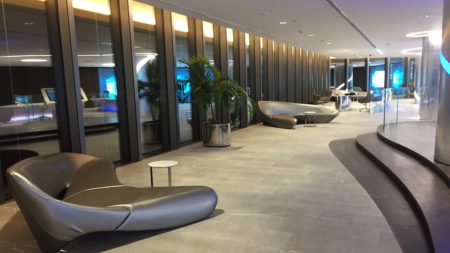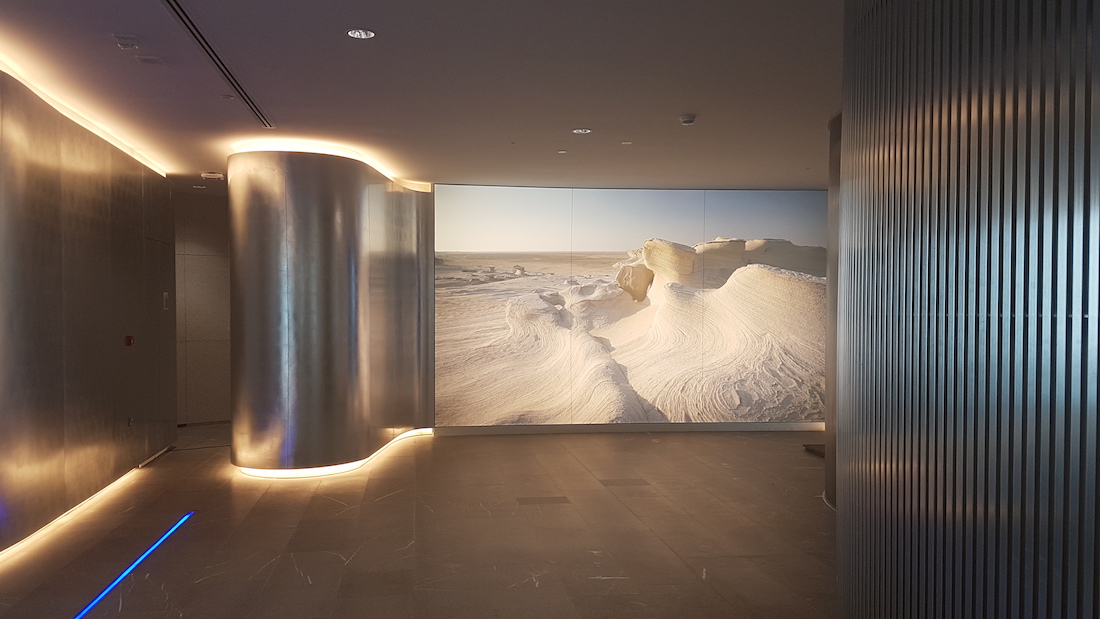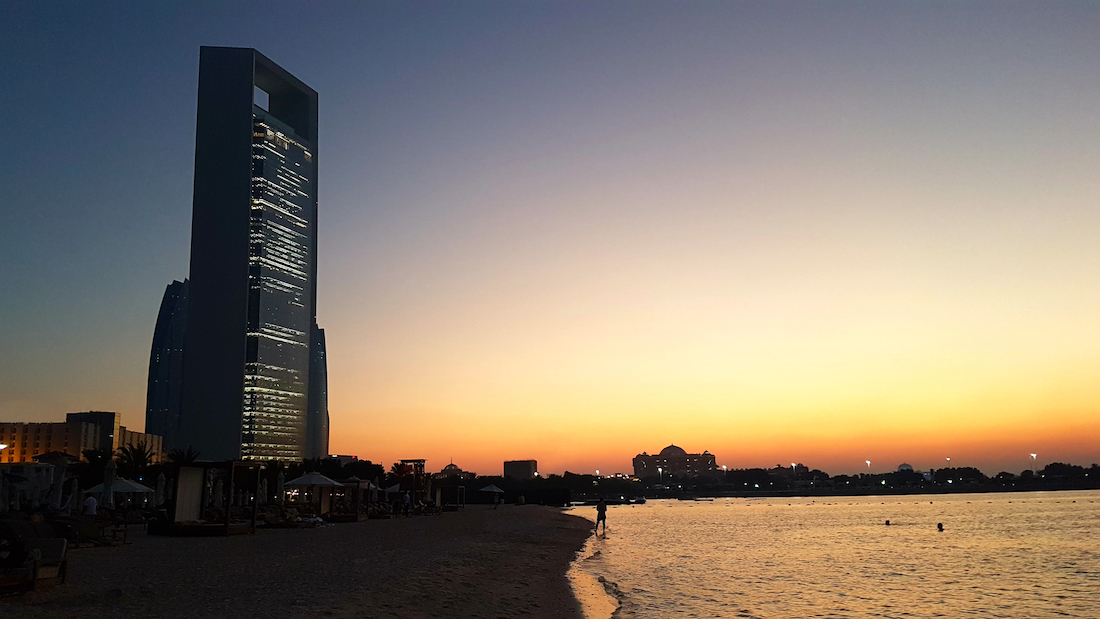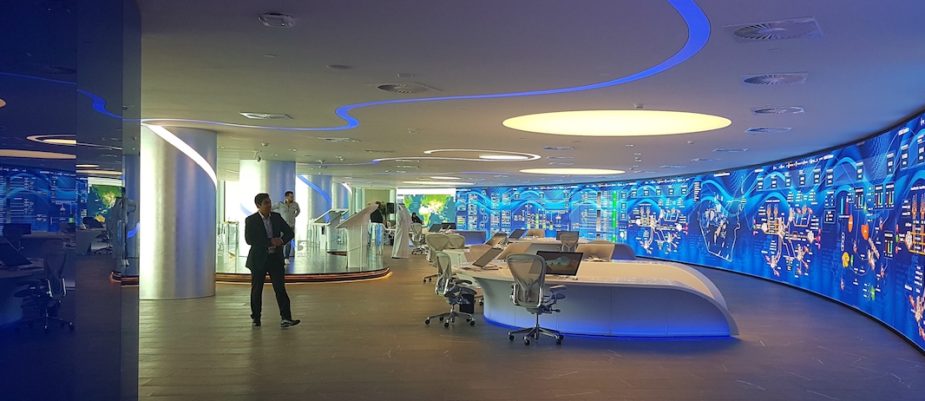
There is a lot of talk about Office of the Future and Digital WorkPlace, but do we really know what are their physical and spatial characteristics?
To collect this information, we met a true pioneer in the sector: arch Piera Scuri, WOD member and co-founder together with Douglas Skene of Spazio, a studio highly specialized on Control Building and Command Center Design; since 30 years involved in research and innovative architectural and ergonomic projects for high-tech environments.
Exclusively for WOW! Piera Scuri presents a case study: Panorama Command Center in Abu Dhabi, United Arab Emirates. A tailor-made Interior Design incorporating cutting-edge technologies and furniture.
In some articles published on WOW! Prof. Adriano Solidoro had summarized what the meaning of Digital WorkPlace is and what are the basic criteria of the “digital workplace”.
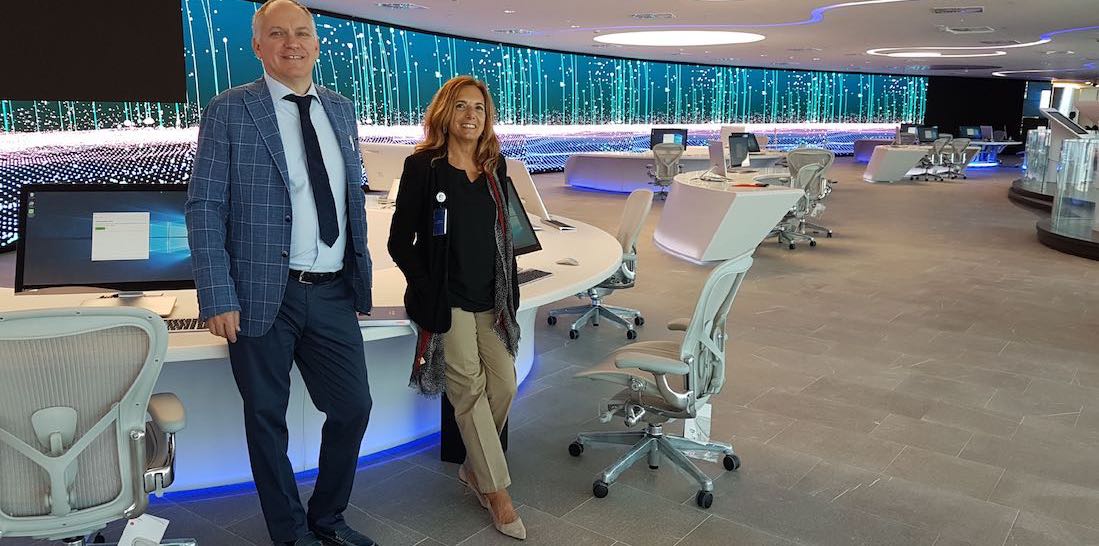
Panorama project concretely illustrates how the Digital Workplace is configured and what are the design and ergonomic criteria to be applied.
This is the first Digital Command Center in the Oil & Gas sector, designed by Spazio for the Adnoc Group, one of the world’s leading oil and gas companies with a production capacity that places it among the largest energy producers in the world.
As proof of the pioneering role of this workplace, Panorama was designed and built in 2017, even if it was confidential until today.
In over 4 years it has not lost its futuristic image, nor is there any sign of obsolescence in the layout adopted or in the technologies used or in the ergonomic criteria applied.
Indeed, in this forerunner of high-technology workplace, it is easy to identify many elements and details offered today in the world – for example at Dubai Expo – as prototype of the office of the future.
This is also demonstrated by the Industry Technology Award that Panorama won in 2021.
But for the architect Piera Scuri, designer with her team of over 60 “extreme” high-tech spaces, the Future has been a matter and design inspiration for some decades.
As in the case of Panorama, a work environment characterized by a futuristic and scenographic atmosphere, to promptly respond to customer requests.
A complex project, also because the very tight deadlines imposed for the realization required to manage the construction site with many suppliers simultaneously.
Why the Digital Command Center was named Panorama?
“This room is located on the 37th floor of the Adnoc headquarters. The layout is the result of an in-depth analysis of the functions and technologies provided within it: among all, a 50 meters-long Video Wall.
So the “Panorama” refers both to the visualization of large amounts of data and to the breathtaking view of the very young capital of the United Arab Emirates ”explains the designer who goes on to describe the criteria adopted for the layout.
Everywhere curves appear to identify precise paths and allow fast circulation between workstations, but also to convey a sense of dynamism into the space.
In addition to the 50-meter Video Wall that allows visualization of any required data, images, video, for the primary operations of the centre, the layout identifies precise work areas.
In front of the Video Wall, three collaboration workstations are positioned as the main work area for ADNOC staff to utilize the powerful tools of the Command Centre.
The core of the main area is the “Bridge”: a combination of Control Platform and Visitor Presentation Area. Thanks to its elevated position, the Bridge allows excellent visibility of the entire Video Wall.
Between the Bridge and the Video Wall are the IT desks to support the team in ensuring appropriate availability and functionality of the IT/visualization tools.
In addition, there are two collaboration support areas nearby, for group meetings / discussions.
A fully equipped Crisis Management Center, closed in a room, allows activities to be carried out, without limiting visibility to the command center and the video wall.
A careful study of visibility from every possible point of view was made.
Panorama has two entrances: a VIP elevator allows direct access to the Command Center area; the Visitors entrance, on the other hand, leads directly to a welcoming video wall with special graphic content and the Reception area with a large Meeting / Presentation Room.
Backlit giant screen of the desert nearby Abu Dhabi have been installed in the lounge and along the corridors: a reference to the surrounding nature and a wish for harmony between technology and territory.
Consistent with its claim “Innovative Architecture and Ergonomics”, Spazio has also created a very accurate and custom made acoustic and lighting project.
An Emotional Lighting embedded in ceilings, floorings, walls and furniture offering the possibility of automatically changing the color temperature and intensity of the light to transform the atmosphere of the environment t making it flexible and alive.
Credits
Interior Design: Spazio (Milan) Architect Piera Scuri in collaboration with Douglas Skene;
Design consoles and pods: Douglas Skene, supplied by Stefano Busnelli;
Lighting project: in collaboration with Douglas Skene, Daniele Barbadoro, supplied by Vittorio and Mattia Savi and Zumtobel Group;
Ergonomic seats: supplied by Herman Miller;
3D renderings: Arch. Daniele Barbadoro;
Photo by Piera Scuri

