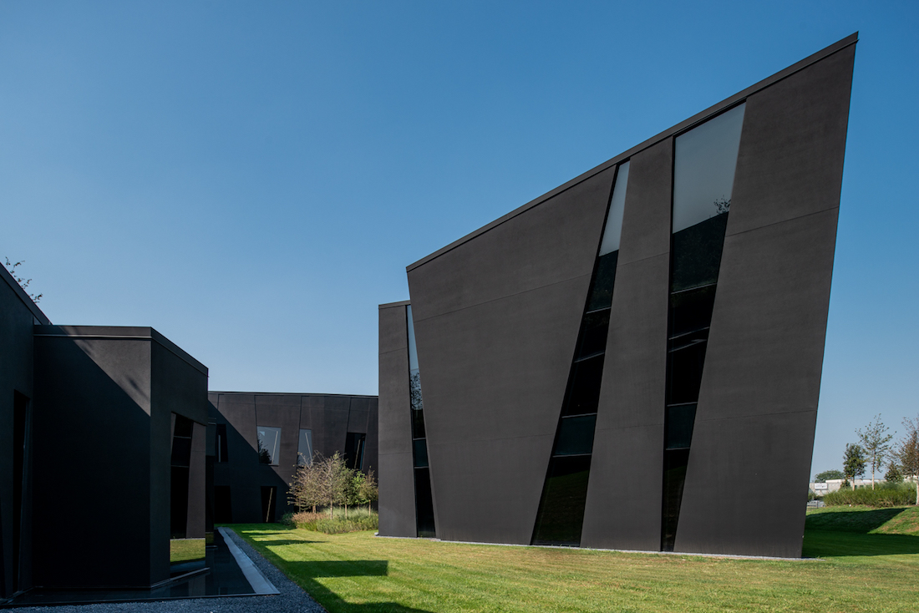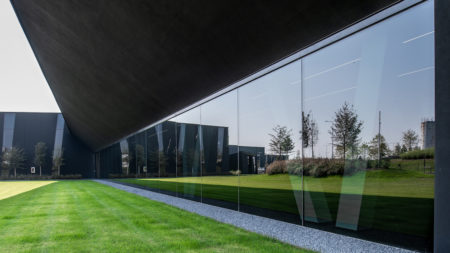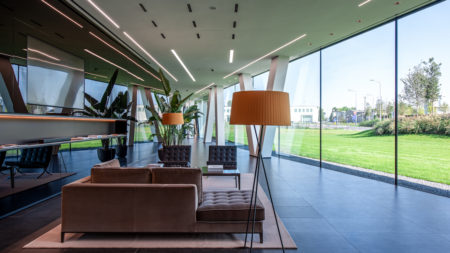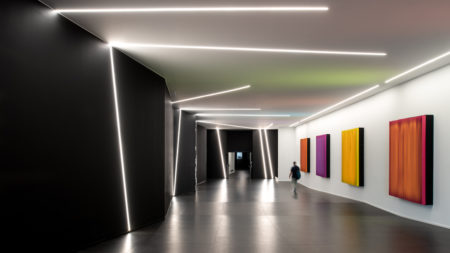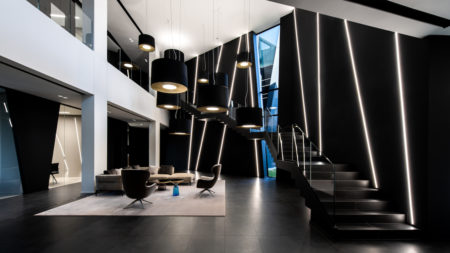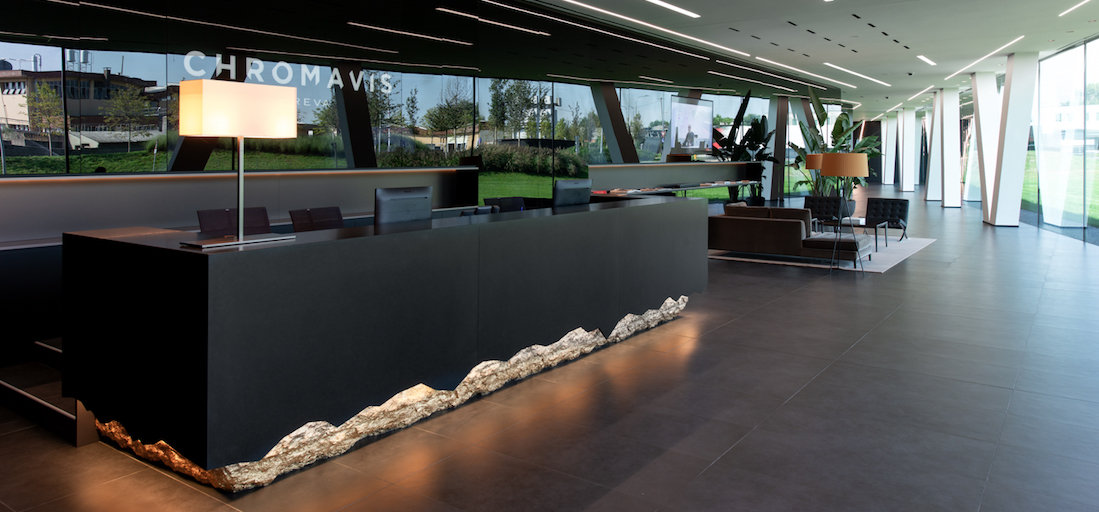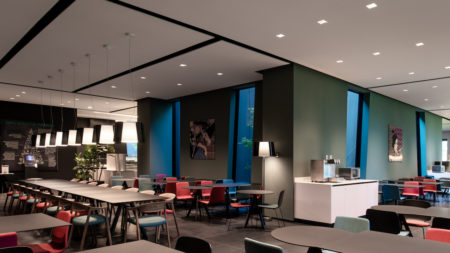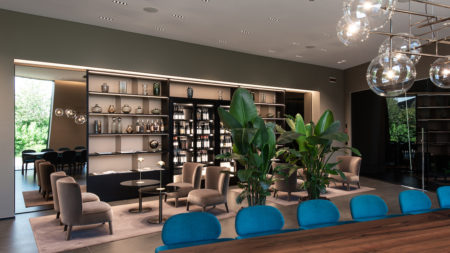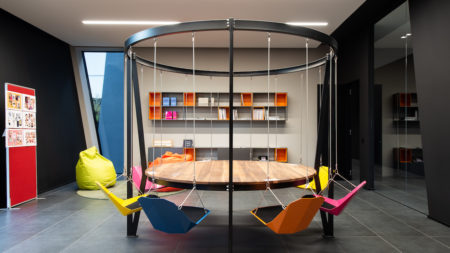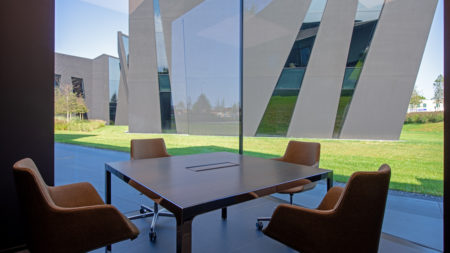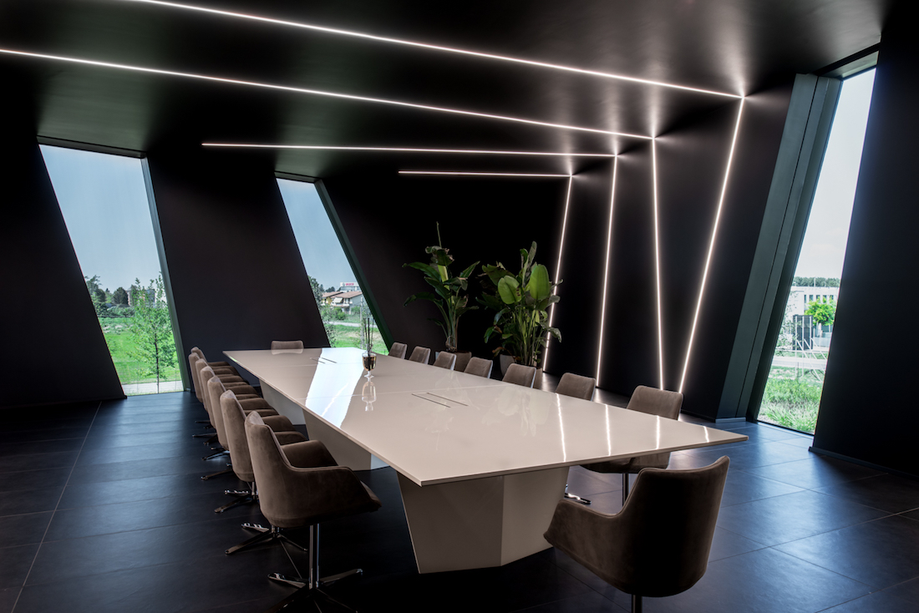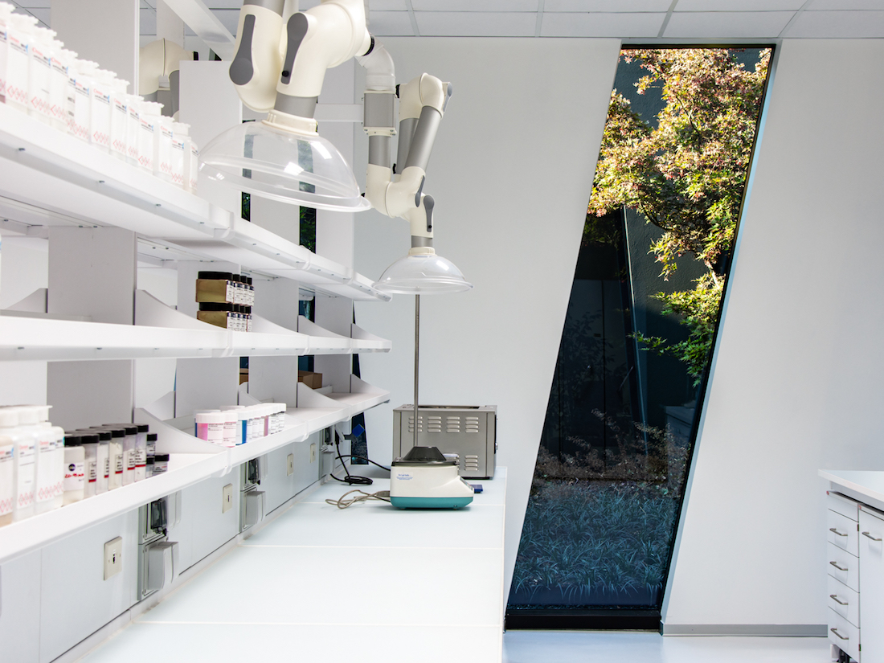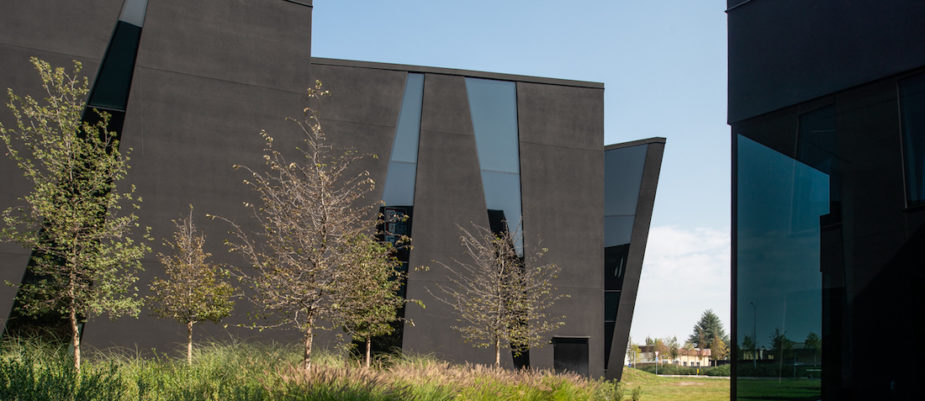
In the green countryside of Offanengo, near Cremona, stands a sculptural black polyhedron with oblique lines and sharp points.
A strong landmark, an architecture of 45,000 square meters similar to a black mineral that evokes the force of nature, generates disorienting perspectives and conquers the surrounding area.
It is the new headquarters of Chromavis, a world leader in the production of cosmetics. Designed by Eba Engineering (Ercole Barbati) flanked by Cesare Marzocchi for landscape design and, for interior design, by Alessia Garibaldi and Marco Vigo.Among the supplier companies that have contributed to this extraordinary workspace, Estel stands out for office furnishings and Cardex who supplied design furniture.
A solid and compact architecture that combines bold forms with highly eco-sustainable criteria consistent with the philosophy of Chromavis.
A vision clearly expressed in the brief that Alessia Garibaldi and Marco Vigo were able to translate also in the interiors and Cesare Marzocchi in the landscape (over 97,000 square meters) divided into soft hills, patios and pools of water in which the buildings are reflected.
The continuum of green outdoors and indoors is the common thread in every room of the structure that opens outwards with its ever-changing views. The windows, dark and oblique, become cuts of light in the evening.
It was built in just eighteen months thanks to the adoption of the design model called “Fast-Track Design” which involves the overlapping of the design and construction phases.
Interiors
The interiors are in perfect synchrony with the exteriors, following the inclinations and oblique lines, in the corridors they even enhance them with LED lights that create a very long perspective connecting the different production areas with the offices.
The route is dotted with meeting rooms, auditorium, cafeteria, company restaurant and atelier.
The minimal design expresses its richness through quality materials such as smoked ebony wood, walnut and back-lacquered glass. Or the black granite on the basement treated in gold leaf of the reception with the black glass wall in the background that reflects the visitors and the external landscape.
Colorful iconic furnishing elements play down the rigor and angularity of the container.
For informal meetings, pop settings and vibrant rooms with a domestic and bourgeois mood alternate between tropical plants.
For the open plan area dedicated to creative functions, more colorful solutions have been adopted that refer to the palette of cosmetics and freer: the swings replace the meeting table in the brainstorming area.
While total black was chosen for the Hubble, the representative meeting room with a light lacquered sculptural table in the center whose structure evokes the keel of a ship.
A custom made furniture engineered by Estel which, in addition to custom furnishings, has guaranteed flexible solutions for furnishings and upholstery.
Total white dominates on the second floor in the laboratories and in the production area.
The visit continues in the Atelier with completely bespoke furnishings designed to display and enhance the products.

