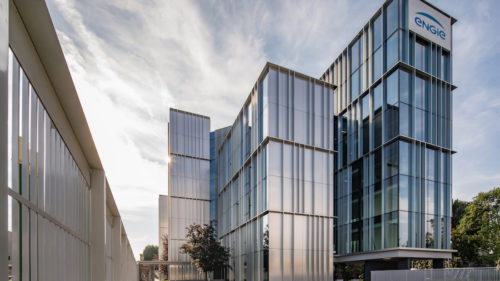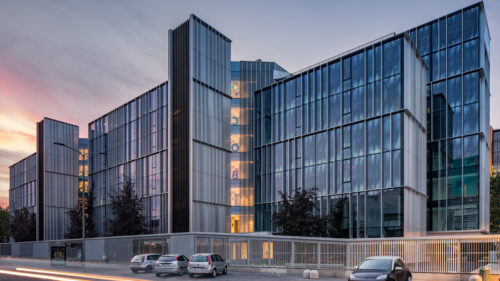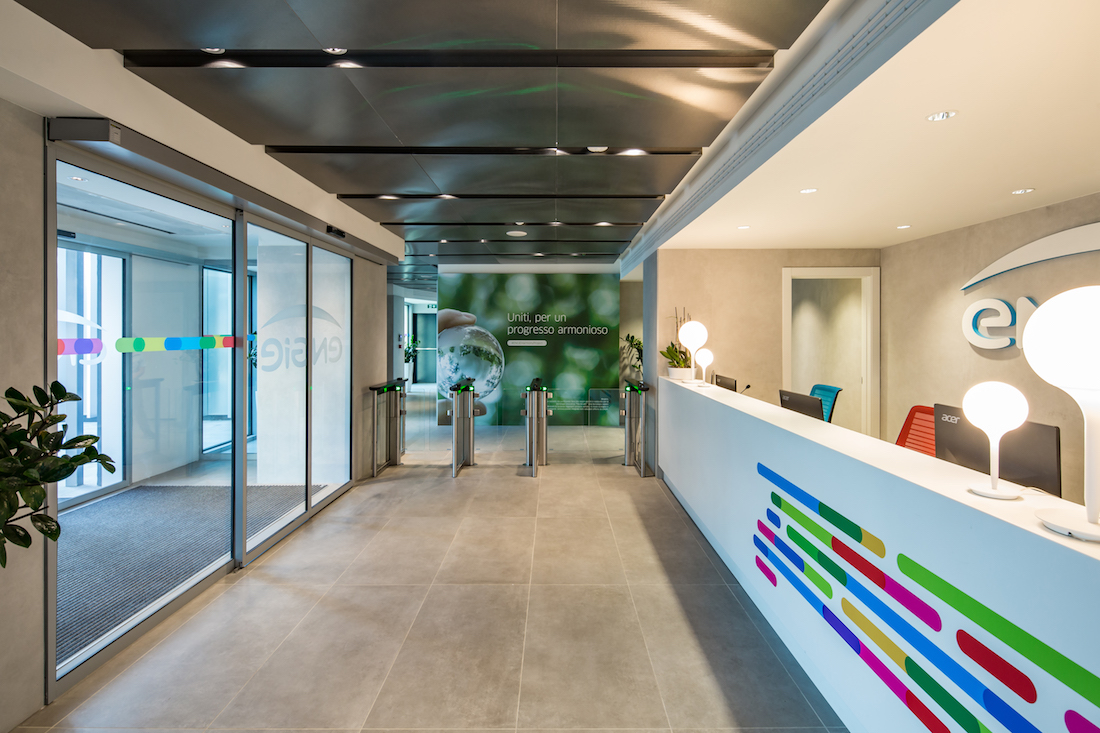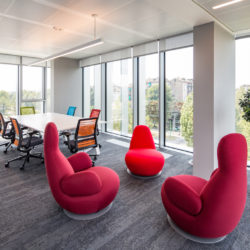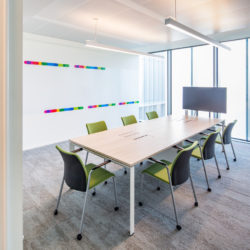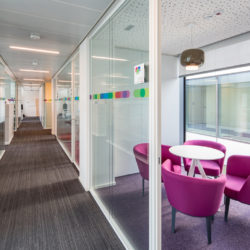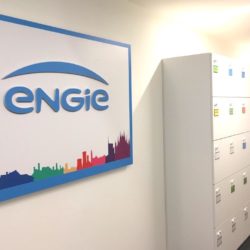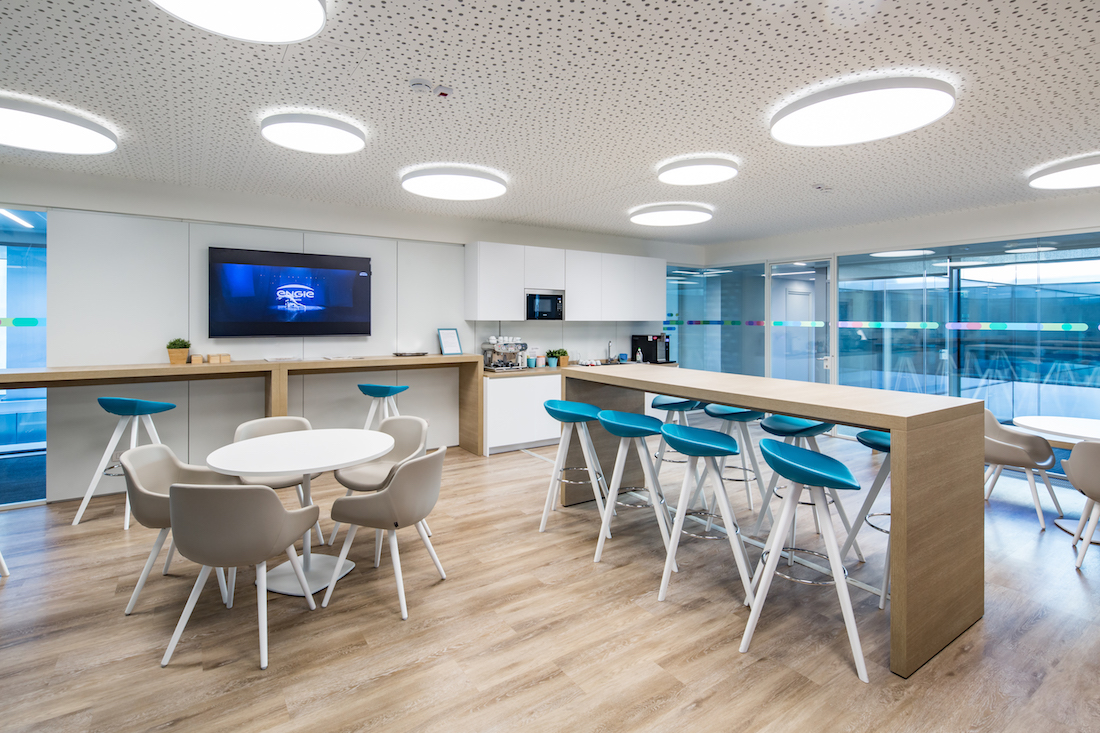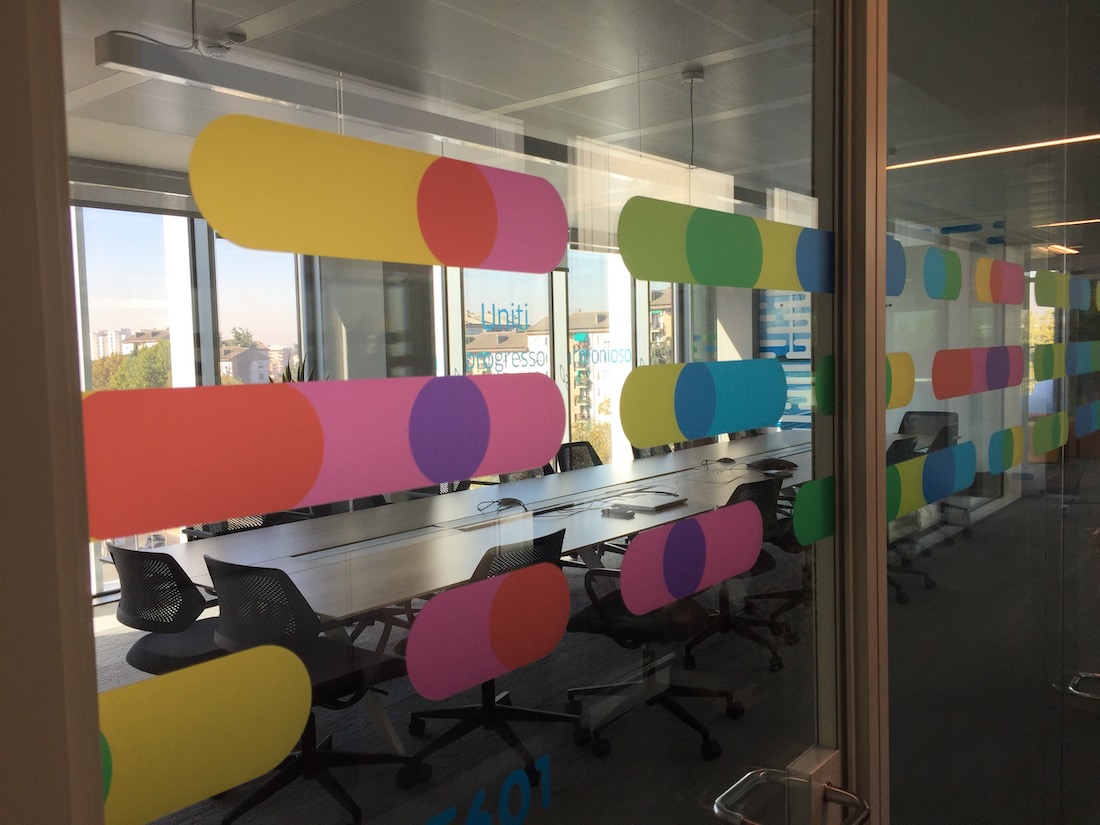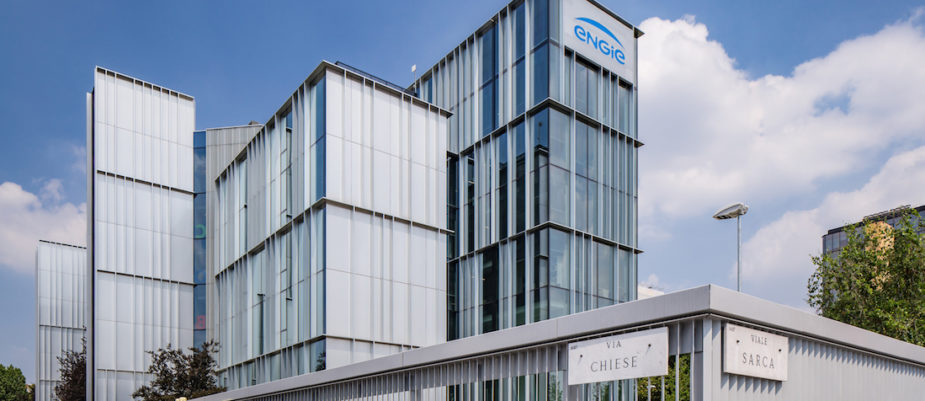
For its new headquarters Engie Italia has chosen a building that responds to the Company values: transparency, collaboration, sustainability.
The real estate fund Effepi Real Estate is the owner of the building, managed by Generali Real Estate SGR. The architectural project is by Studio Park Associates and interior design is by Tétris. In the video interview Michele Rossi, founder architect and partner of Park Associati explains the concepts of the redevelopment project.
The building is located in the Bicocca area to the north of Milan, an area undergoing strong growth.
The new headquarters of Engie, a leading player of energy company, is a virtuous example of intelligent reconversion, efficiency and low environmental impact. The building, of 15,000 square meters distributed on six floors accommodates 700 employees (the total number of Engie employees in Italy is more than 3,000 people).
It is a Smart Building (energy class AA), is equipped with an automatic LED lighting system which uses external sunlight, thus limiting energy consumption. This, combined with the photovoltaic plant and the air conditioning system with heat pumps, allows to save of 850 tons / year in terms of CO2 emissions. The innovative an sustainable approach of the building allowed to achieve the prestigious LEED Platinum for New Construction certification (in July 2018, LEED Platinum certified properties at national level were only 26).
In addition, the complex is equipped with charging columns for electric cars, large green areas, parking, 4 terraces equipped with irrigation systems powered by rainwater recovery that allow a saving of 1,300 cubic meters of water a year. The double-glass façade emphasizes the transparency of the building.
Architectural project by Park Associati
The redevelopment of the building required two years of work. The first element of the project is excellence in energy efficiency.
From an architectural point of view, the building has been redesigned in its volumetric balance and creating a connection with the urban fabric; moreover, greater flexibility has been created for interior spaces.
The new façade allows energy saving, acoustic insulation and even full visual connection between work environments and the external environment.
Aluminum horizontal and vertical elements are superimposed on the glass façade modules of the façade, giving dynamism to the building.
The volumes of the building are modified and recomposed in a new, lighter and more structured configuration.
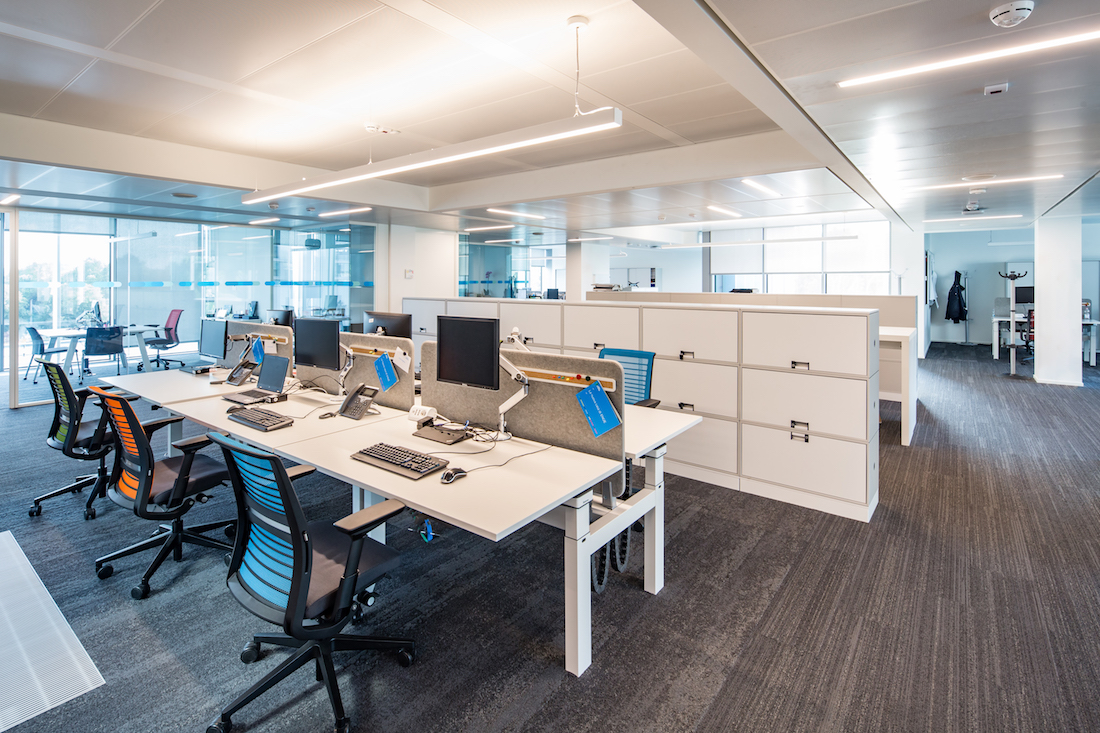
Interior design by Tetris
Following a pitot period to test be better solutions for new ways of working, the interiors have been designed to offer people the maximum wellbeing and a flexible, creative and shared workplace.
The 700 sit-stand workstations (Steelcase) equipped both the open plan and the individual offices.
The open plan areas are supported by different kind of “third spaces”.
72 support spaces that include:
16 Smart & Fast Meeting for agile meetings requiring monitors and Skype support,
14 Lounge Meetings for informal meetings,
13 Brainstorming Spaces for sharing ideas and opinions,
11 Touch Down and Dynamic Rooms for fast meetings,
8 Concentration Rooms for privacy and individual activities,
7 Phone Booths to make phone calls and conference calls without distractions,
3 Relax Areas.
Flexibility and eco-sustainability are also the features of the carper flooring that provides a better acoustic comfort, too (Interface Urban Retreat Collection).
Alberto Agazzi, CEO and General Manager of Generali Real Estate SpA SGR, commented: “The redevelopment of this property is an excellent example of how the creation of value for investors, which is at the core of our asset management business, fits perfectly in a wider process of urban regeneration for the benefit of the whole community. In this sense, we are particularly proud to have contributed to the transformation of this part of the city with a modern, functional and avant-garde building from the point of view of environmental sustainability confirmed by obtaining the LEED Platinum certification and obtaining architectural awards International. “

