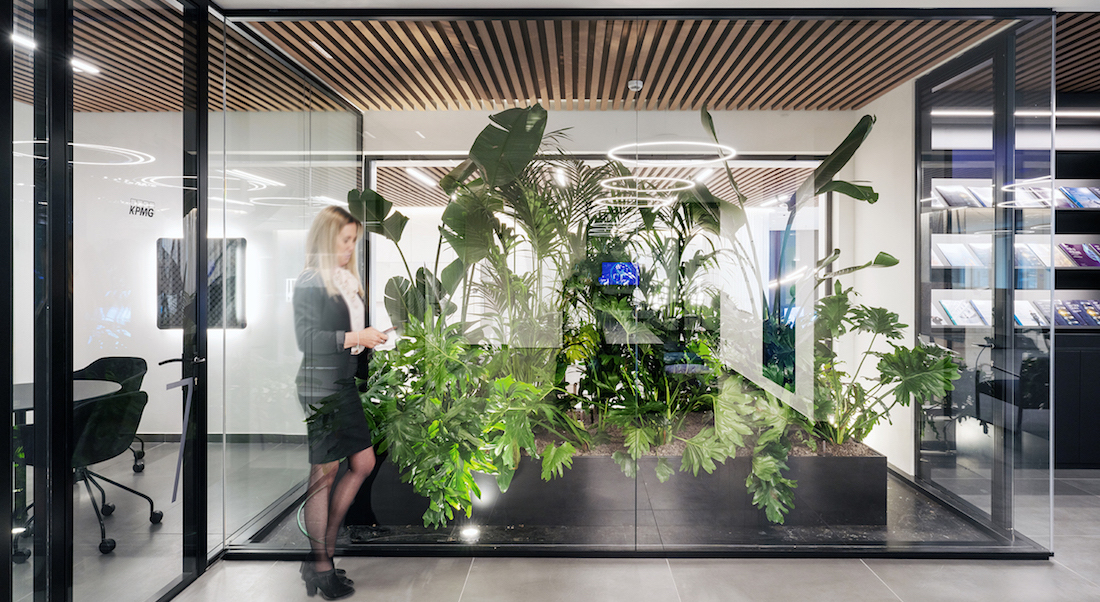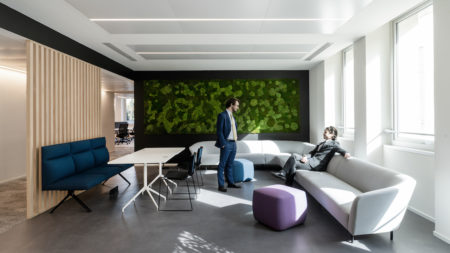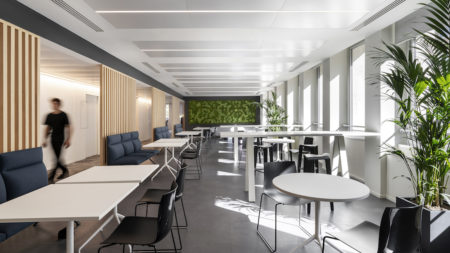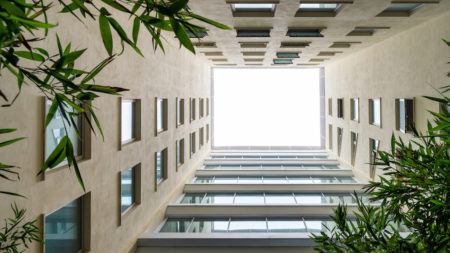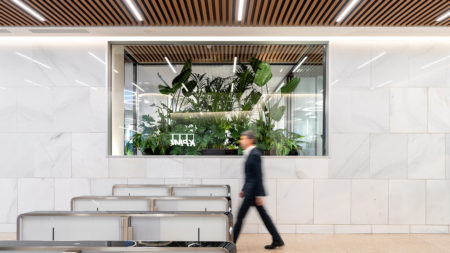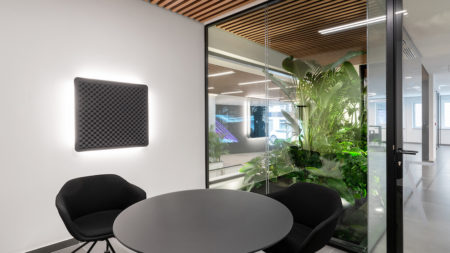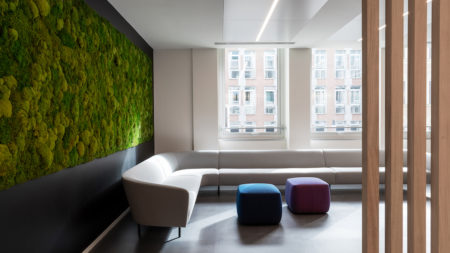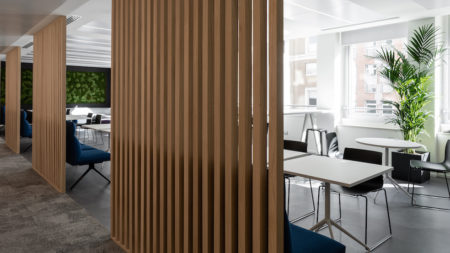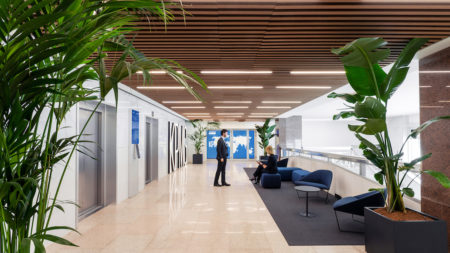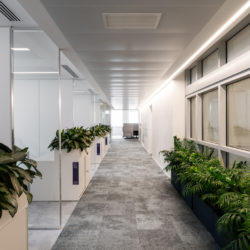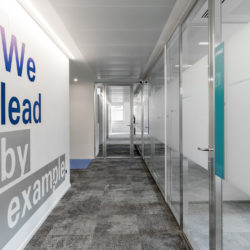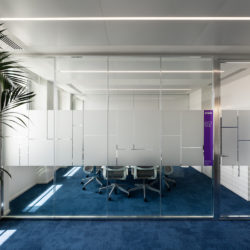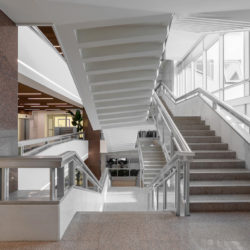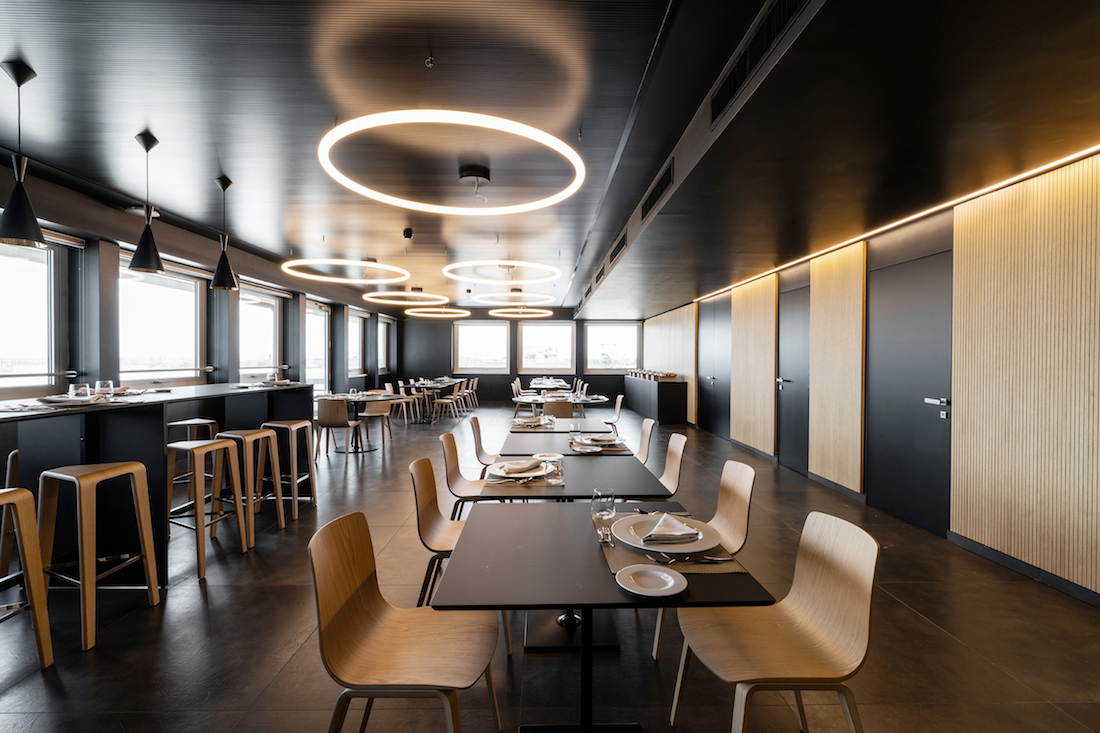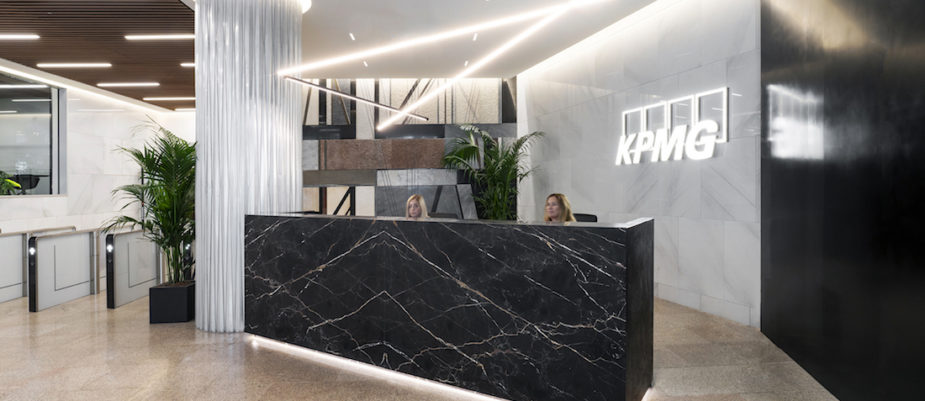
The redevelopment of the Roman headquarters of the KPMG auditing and consulting firm was designed by Progetto CMR and Progetto Design & Build and will receive the LEED Platinum certification for its high environmental sustainability.
The retrofit included the building, the interior design and the space planning, experimenting with the transition “from Working Space to Living Place” and combining organizational efficiency and people’s wellbeing.
The attention to environmental quality is revealed in the biophilic approach with the use of large windows that guarantee natural light and the massive presence of indoor vegetation.
“These offices have been an important field of experimentation for the transition we are experiencing from Working Space to Living Place. For years, the KPMG company has been experimenting with forms of hybrid work and has thus been able to rethink, with a long-term vision, new spaces in anticipation of ever new and constantly evolving ways of experiencing spaces and encounters. ” explains Massimo Roj, managing director of the integrated design company Progetto CMR.
Following this approach, the redevelopment works began in mid-2019: 15,000 sqm spread over 8 floors that can accommodate up to 800 people. The building renovation, subject to Superintendency constraints, was of a conservative nature with the replacement of high-performance windows and plant upgrades.
“Only the synergistic work between the companies of Progetto CMR Group and KPMG has allowed a continuous and virtuous flow between design and construction. This made it possible to look at the complexity of the project in a strategic way, enhancing the innovative scope of all its aspects. ” comments Massimiliano Notarbartolo, co-founder and CEO of Progetto Design & Build, the company that makes the interior design.
Massive demolition of internal walls allowed to redefine the interiors and obtain a more flexible layout that reflects KPMG’s vision and working methods.
Closed spaces with assigned workstations alternate fluidly with open plans with sharing workstations (bookable via the web), with in-between support areas for sharing activities, with project rooms for collaboration, with meeting rooms for customers and phone booths perfect for calls and video conferences.
A particularly dynamic configuration featured the second floor, partially occupied by a coworking area that allows greater flexibility for employees and the management of staff growth.
The eighth floor, which can be defined as “representative”, hosts an area for meeting customers, Training Center, large meeting rooms, events area, elegant but informal lounge areas and large terraces.
Some companies that share the KPMG philosophy and guarantee ergonomic, sustainable and well-designed interior finishes and furnishing solutions, contributed to the realization: Interface, Sedus, Citterio, Unifor, Arper, Omnitex.
Vegetation and green settings (made by HW Style) play a crucial role in this project which – like any good architecture – adheres to the principles of biophilic design.
Actually, among the objectives of interior design there is the desire to improve the quality of life and relationships, to positively influence people’s mood, increase positive energy and productivity: plants, in this context, do not have only a decorative or aesthetic purpose.
The internal courtyards, created to facilitate visual contact with natural elements, are real oases of psychophysical regeneration.
The green compositions and vegetable walls within the different environments are not only a joy for the eyes, but act as filters, removing most of the pollutants, contributing to the improvement of air quality.
In other words, green creates a biological connection with natural elements, innate in mankind, and indispensable for wellbeing.
Photo by Andrea Martiradonna

