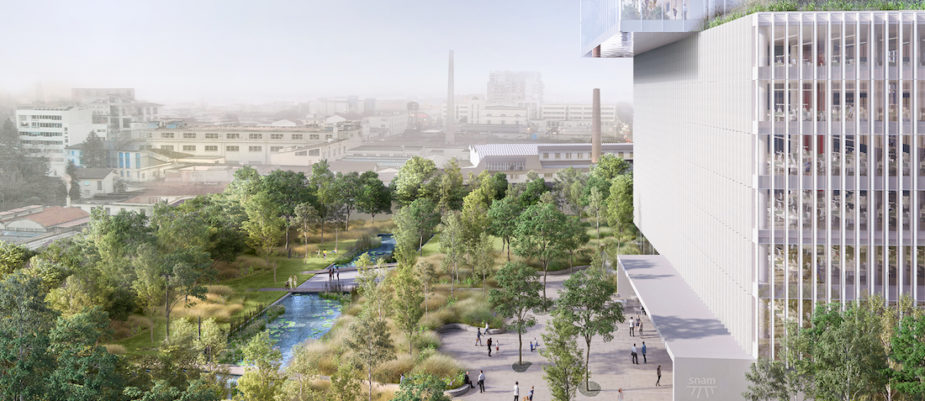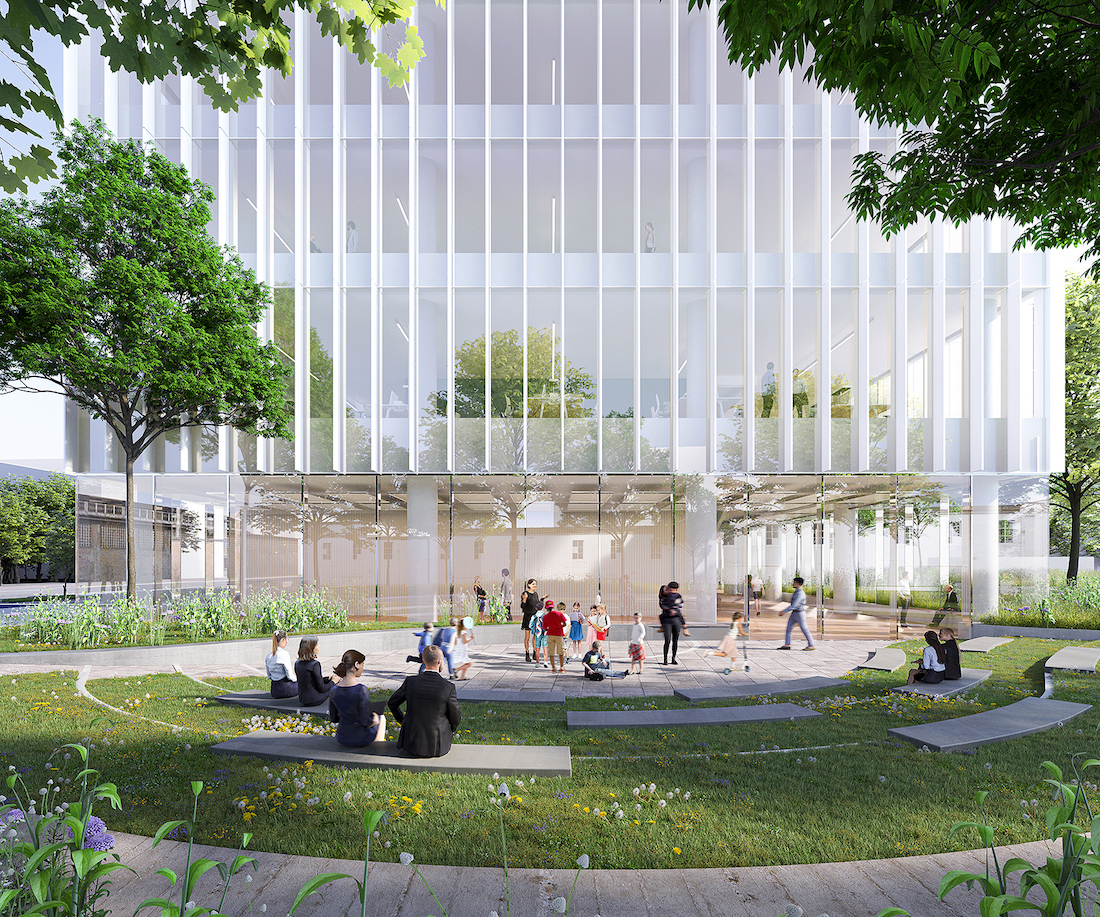
Piuarch is the winner of the international competition by invitation for the new Snam headquarters which will be operational in 2024 in the Symbiosis district in Milan by Covivio, the area south of Porta Romana in Milan, currently the subject of an important urban and cultural development.
The 19,000 square meter building is an innovative and sustainable urban regeneration project, with zero emissions and with energy produced mainly from renewable sources.
Greenery will represent the continuum between the interiors of the offices and the large public park outside.
In addition to flexible and efficient offices, the new Snam headquarters will host various inclusive spaces dedicated to sociality, because the centrality of people and the new ways of working are central elements in the winning concept by Piùarch.
The commitment to the values of a design oriented towards energy, social, landscape and innovation sustainability are confirmed by the designers’ statement:
“In our project for Snam we considered a broader notion of architecture, one that meets the needs of today’s society. We went beyond the scale of conventional artificial environments that we find in workspaces, landscapes and urban design, trying to establish a sincere dialogue between natural environment, functional and shared spaces”.
The building is designed to ensure the wellbeing of people, it will alternate work environments with different characteristics and provides high standards of sustainability and comfort for the achievement of the main national and international energy efficiency certifications (LEED and WELL Gold, BRAVE, CENED and Casaclima).
It provides flexible workspaces with more services for people and greater integration with the community and the territory.
Another characterizing and qualifying aspect is greenery that creates a continuity between inside and outside and a fil rouge with the tradition of attention to nature well expressed in the fifth building designed in 1985 by Gabetti and Isola in San Donato a precursor of vertical forest.
Outside there is a 8500 m2 park designed by the landscape architect Antonio Perazzi, open to citizens with a green theater dedicated to educational activities and outdoor events.
Another ambitious goal – in compliance with the sustainability criteria of the European Sharing Cities initiative – is to reduce CO2 emissions and improve air quality thanks to innovative design solutions.

















