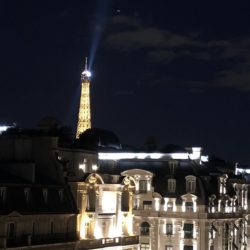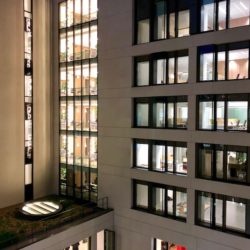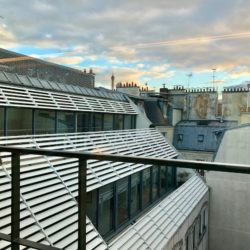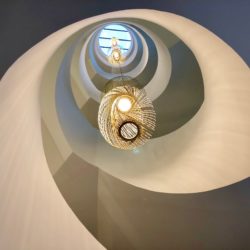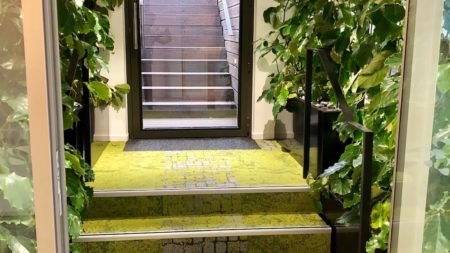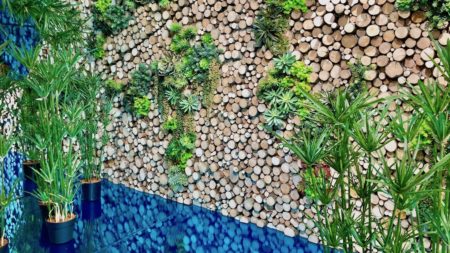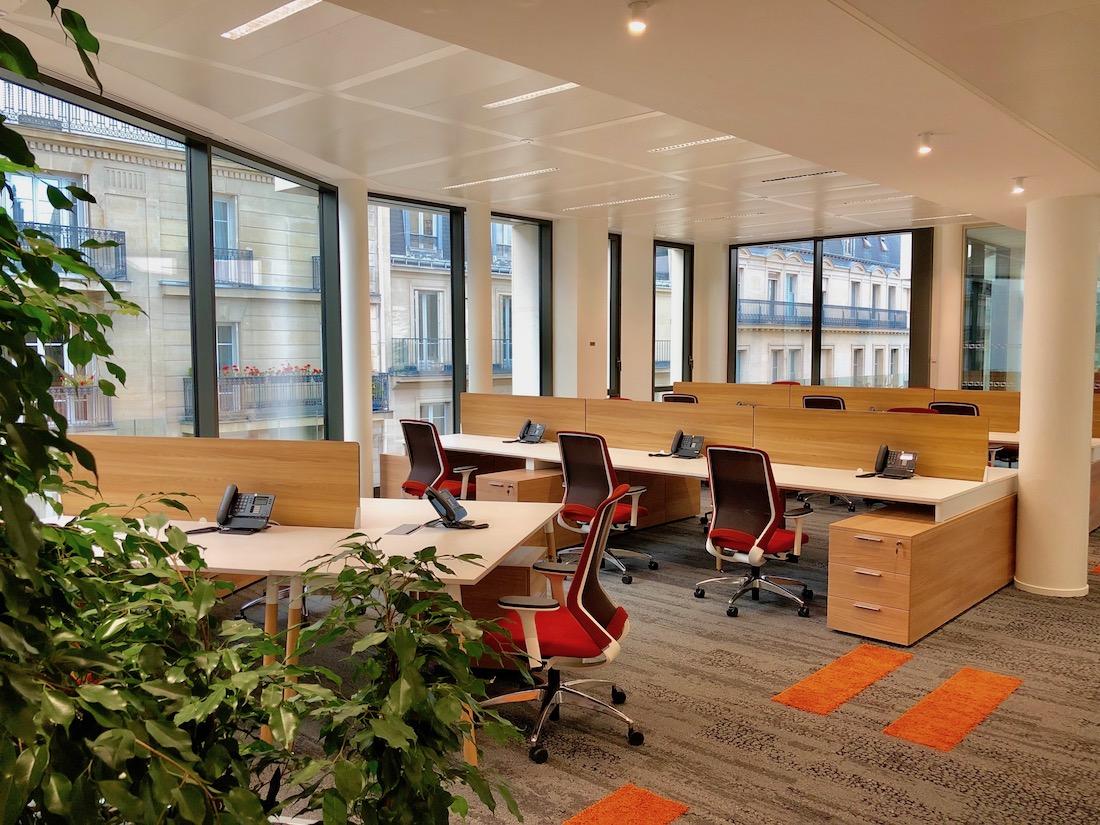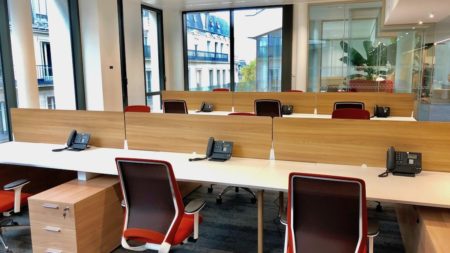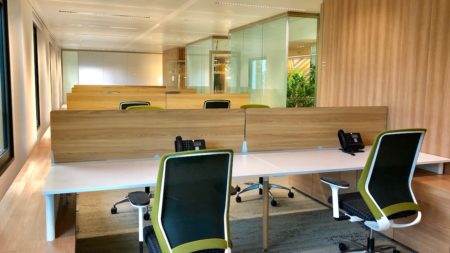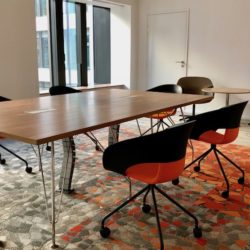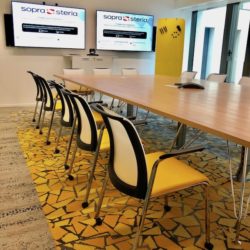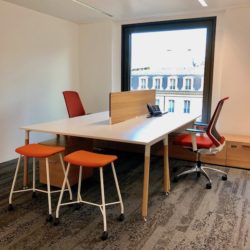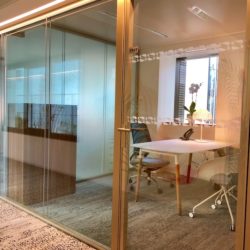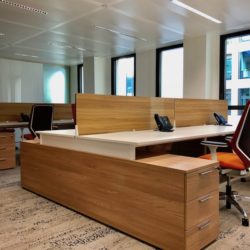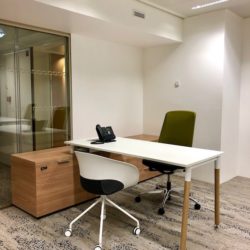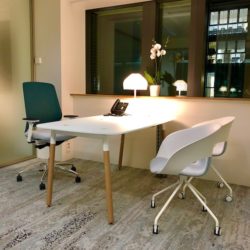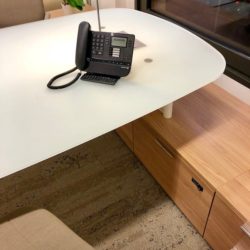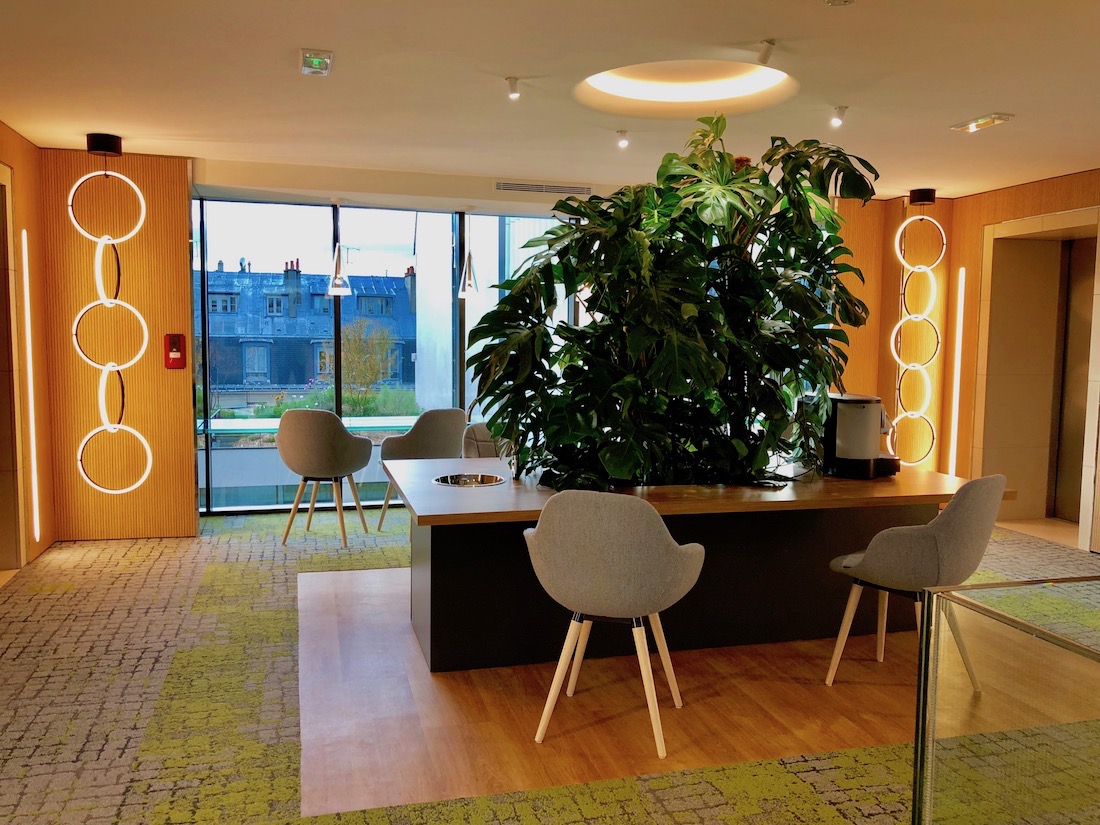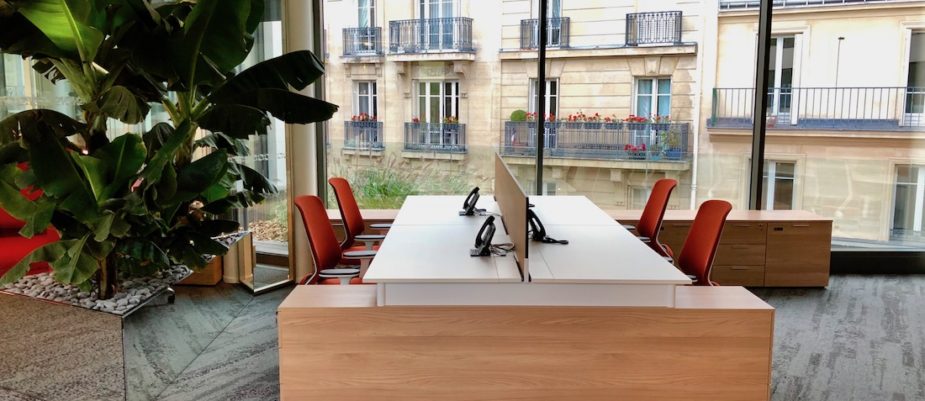
The new headquarters of Sopra Steria in Paris is located close to the Arc de Triomphe. The interior design concept by Atelier Annie Vitipon, is a beautiful and welcoming workplace where, according to biophilic design, the urban soul lives in harmony with the nature, evoked by materials, shapes and natural colors. Mascagni has been able to perfectly interpret this concept by developing a customized furniture system.
Sopra Steria is an European leading company in digital transformation with nearly 42,000 employees in more than 20 countries.
The new Parisian offices occupy an entire 6-storey building (7000 sqm) with complex facades and large windows overlooking one of the main “rue” that converge on Place de l’Etoile.
The architect Annie Vitipon introduced the concepts of biophilia to interpret an office with a strong urban identity, pleasant and comfortable thanks to elements that refer to the world of nature, too.
Green plants, vegetal walls and the “artificial pond” in the canteen are accompanied by the different carpet tile flooring collections by Interface (Human Connections, Urban Retreat and Human Nature) designed by David Oakey.
The flooring evoke meadows covered by cobblestone paths and embellished with bright colors up the six floors, connected by a hypnotic spiral staircase.
Mascagni participated in the project supplying a furniture system specifically, designed, developed, produced and delivered in the record time of seven weeks!
350 different workstations in four typologies: single operative workstation, shared bench and executive desks in two dimensions.
The ethereal and natural structures of the desks are raised lightly from the floor like grasshoppers, perfectly harmonized into this “natural” context.
The thin legs in solid wood support the white horizontal structure of the wired worktops and equipped with sound-absorbing Sound screens in micro-perforated laminate.
Cabinets and drawers have the double purpose: supports and dividers inside the large and bright environments.
The space planning skillfully balances meeting areas, both formal and informal, open plan offices with phone-booths or cozy sofas and technologically equipped rooms for smart working.
There are also convivial context such as the coffee areas located on each floor in front of the elevator landing.
Although the symbols that refer to the nature are the leitmotif of the interior design, the urban mood is present thanks to graffiti which decorate the corridors, made by imaginative Parisian writers who have developed a different concept for each floor: stains of the street colors in an office that makes you feel a sense of freedom even inside a building located downtown an alive historic city.
Thanks to Alessio De Luca for the kind collaboration.

