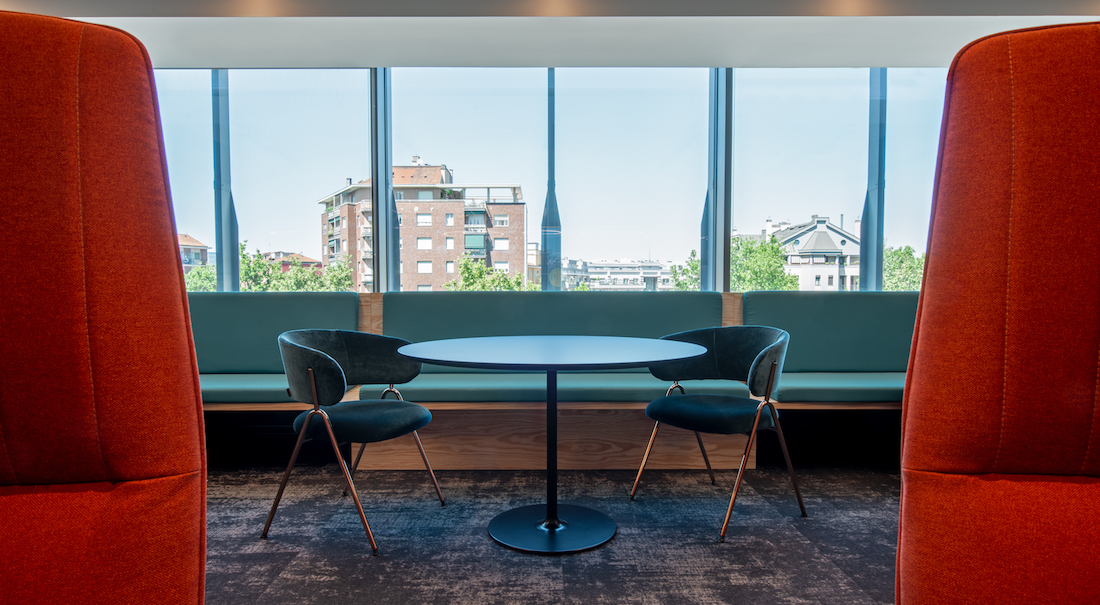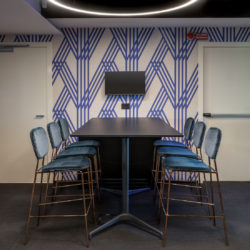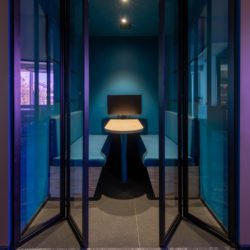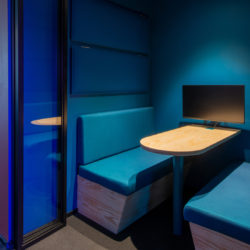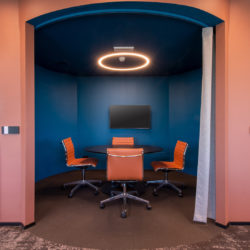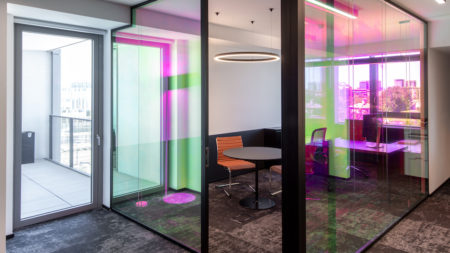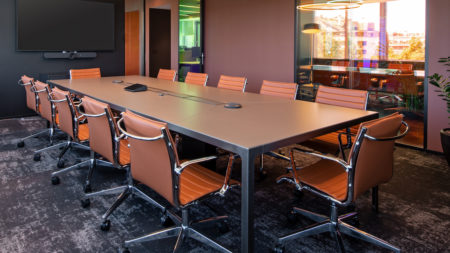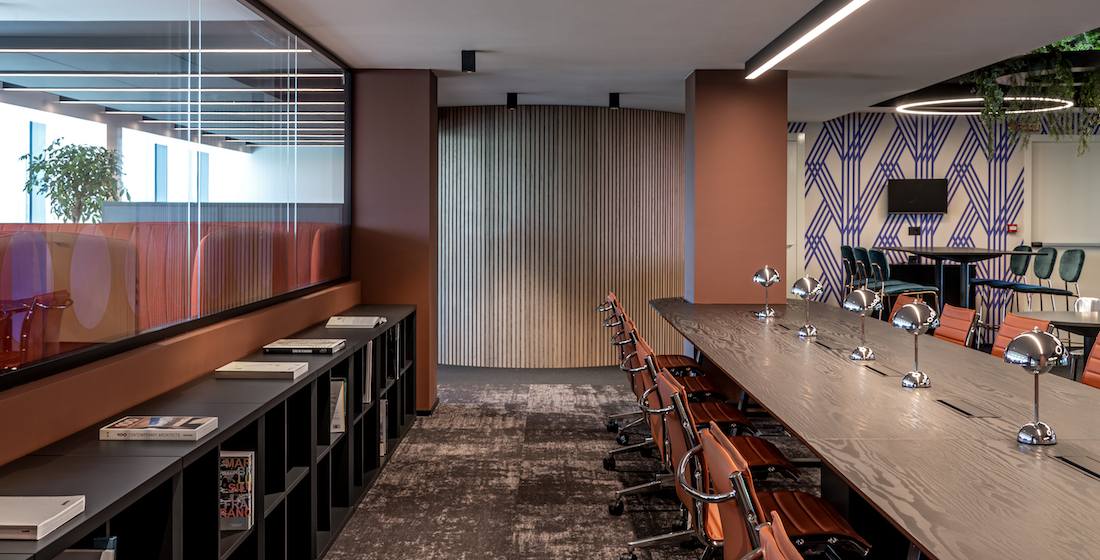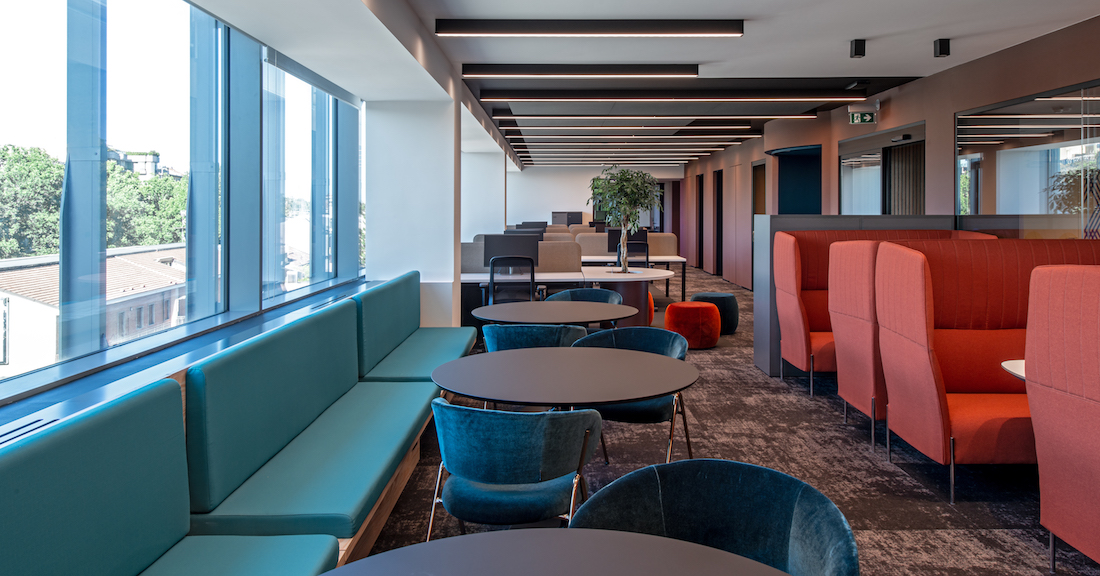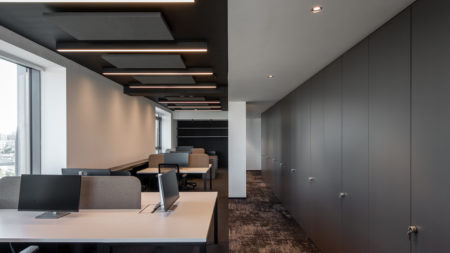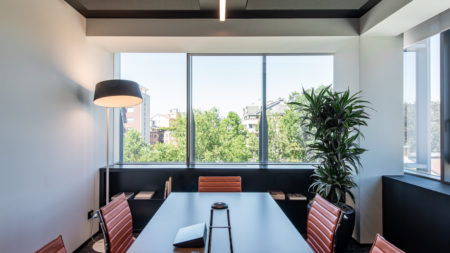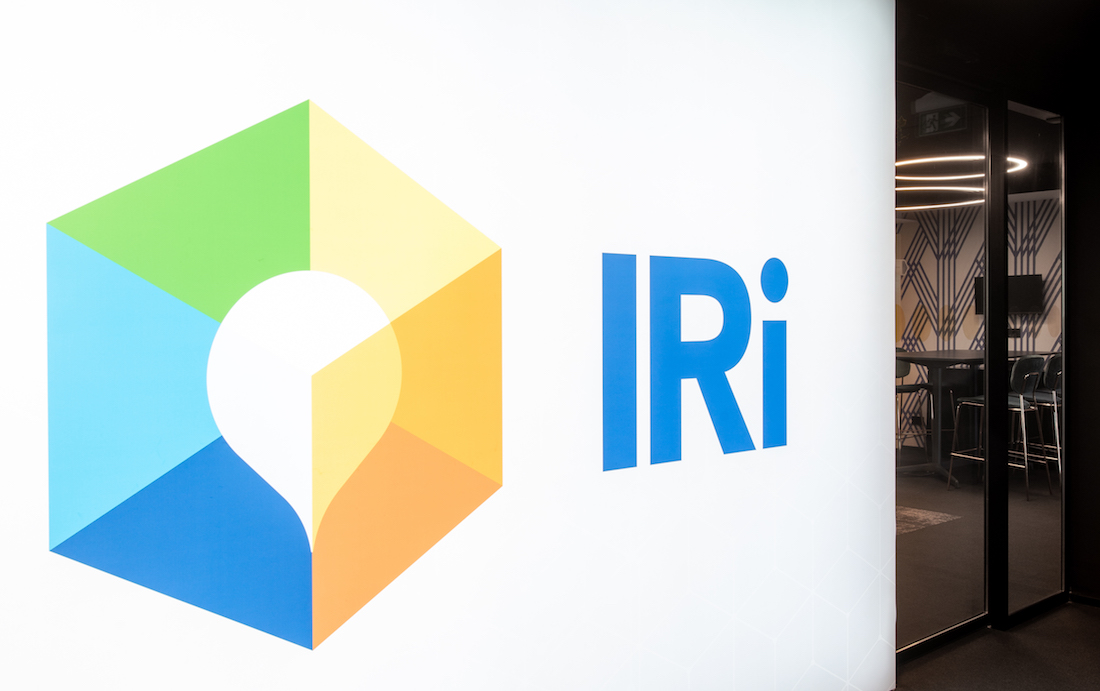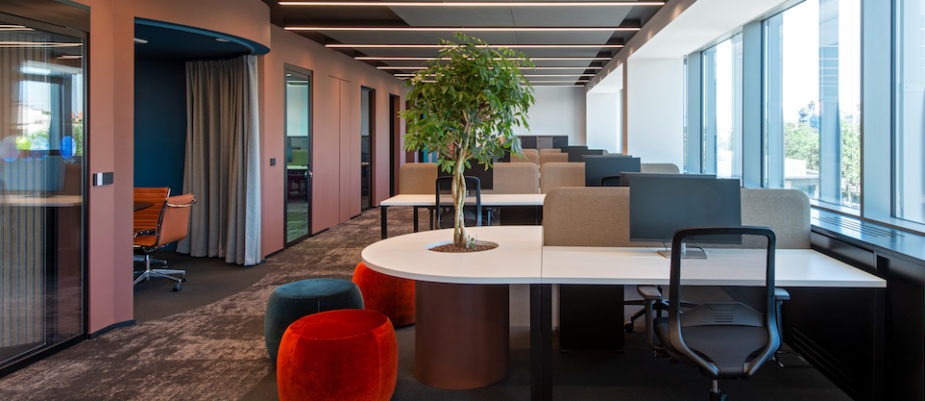
Space saving and increasing the environmental quality were the key themes of the new IRi headquarters in Milan following the rethinking due to the great changes accelerated by the pandemic.
To achieve these goals and obtain a pleasant, welcoming workplace with a strong personality, highly professional consultants were chosen: for the strategy Pietro Martani and for interior design Garibaldiarchitects who together had already collaborated successfully in the Coperinco 38 and Copernico Martesana projects.
Cardex, a dealer with great experience in set up of new generation offices, has been selected for the supply of standard furnishings.
The decision to move its headquarters to the newly renovated Cassala 22 Building, for IRi – world leader in big data management, predictive analytical solutions and market information in the mass market- represented an opportunity to rethink the function, identity and design of its hyper tech 4.0 offices in a more agile and smart working way.
To respond to the client’s briefing, Alessia Garibaldi, founder of Garibaldiarchitects, therefore gave priority to hybrid ways of working in the reconfiguration of spaces: individual offices and assigned workstations were eliminated, while the shared and social areas in open space have assumed greater importance.
In particular, the meeting rooms are the pivotal point of the hybrid office which – as requested by the customer – were designed to accommodate both present and remote participants thanks to the inclusion of high-tech cameras, screens and connection points.
These large meeting spaces are flanked by other mini rooms suitable for meetings of 2/4 people, distributed in the technical and service areas of the building. Like phone booths custom made, they are delimited by full-height glass doors that open like a book and equipped with acoustic panels, benches and cushions (acoustic, too) placed in front of the semicircular table under the wall monitor.
From the work areas you can directly access these welcoming phone booths, different in sizes and shapes, made even more attractive by the CMF design (Color, Materials, Finishes) which also acts as wayfinding element: they are featured by the intense blue color for walls and seats with structural elements in light wood that evokes Nordic design.
The color palette, an integral part of the interior design and theme to which the customer was sensitive, incorporates the colors of the company logo according to their degree of saturation: black and white for the work areas; earth and blue for the informal meeting areas and all the colors for the glass elements.
Office layout and spatial organization.
The plan and layout are symmetrical, divided into three areas between the two service blocks, with lift access from the back and front with windows on via Cassala.
The social areas dedicated to meetings and therefore noisier are positioned in the central and darkest area (near the elevators); laterally, near the windows and illuminated by natural light, there are workstations by reservation.
In the corner areas there are glazed meeting rooms characterized by a translucent film that changes the color according to the light.
The entire entrance area is conceived as a collaborative and welcoming space; the luminous screen with the company logo, which emerges in a warm and enveloping total black, emphasizes the brand identity and give personality and light to this dark area, together with other prominent graphic elements such as the wallpaper with a geometric pattern in “Klein blue”, the curved oak surfaces of the circular rooms, and all the iconic design furnishings that take on the role of protagonists.
From here you enter the charming cafeteria area with custom made tables in different shapes / heights and snack islands, illuminated by bright circles and laughing green plants from the ceiling.
The social table between the pillars – both for hot desking and relaxation – is a tailor-made project that evokes the traditional library table and is flanked by an open bookcase, also on design (Goldin carpentry).
In the adjacent open space, acoustically delimited, the desks are perpendicular to the windows and spaced out with informal areas with benches, cocoon sofas (Estel) for better privacy and desks with integrated plants.
Perhaps the stylistic code of this project – with its unusual atmosphere capable of generating curiosity, positive cognitive responses and people’s wellbeing – is precisely in the counterpoint that Garibaldiarchitects has been able to create between refined elegance and stimulating signs, between the simplicity of natural elements and complexity of the most advanced technology.
Photo by Giacomo Albo

