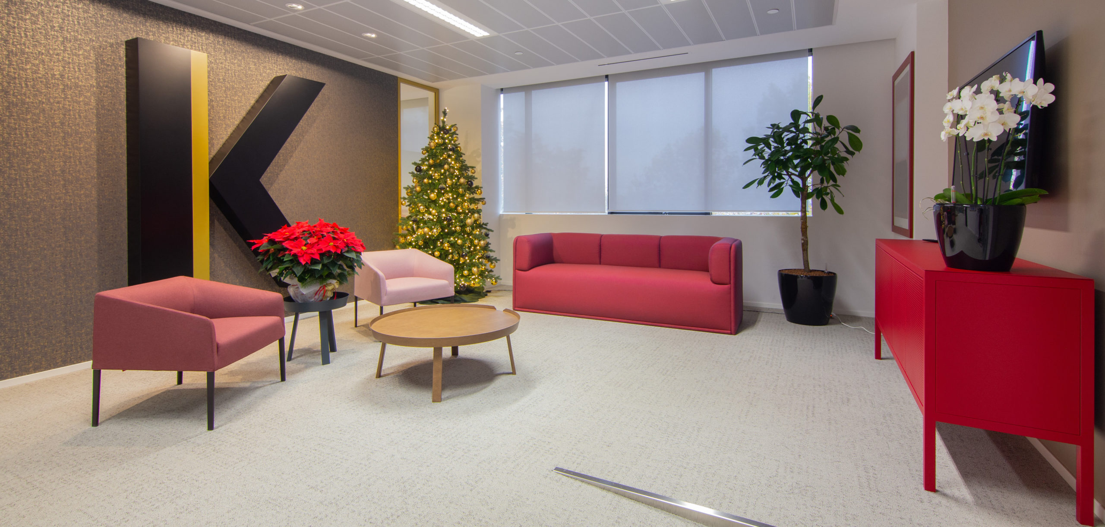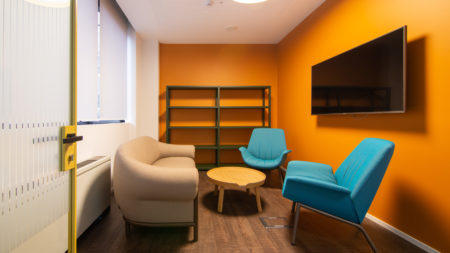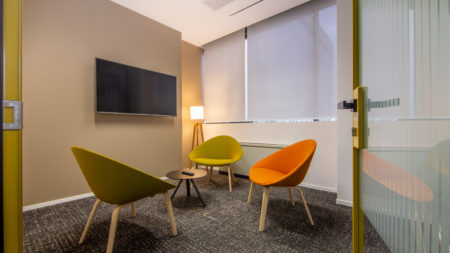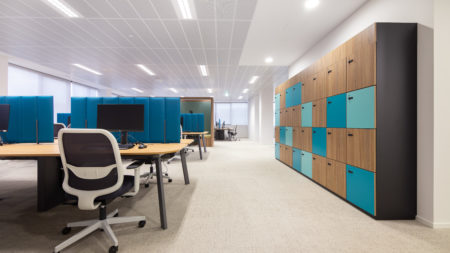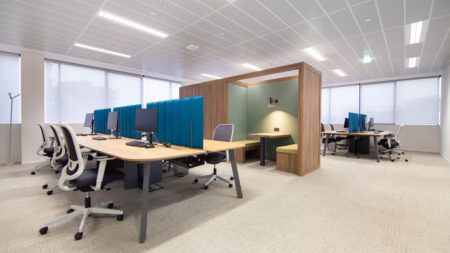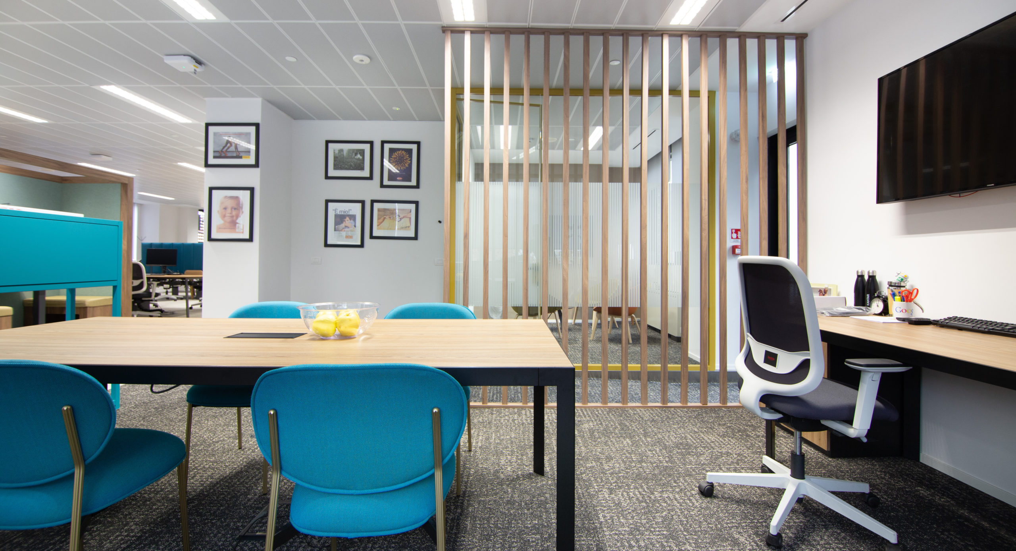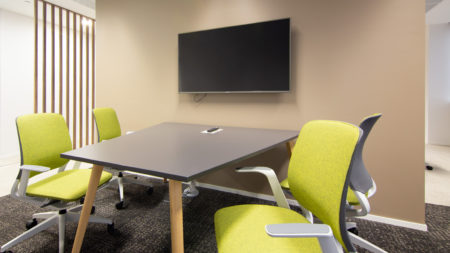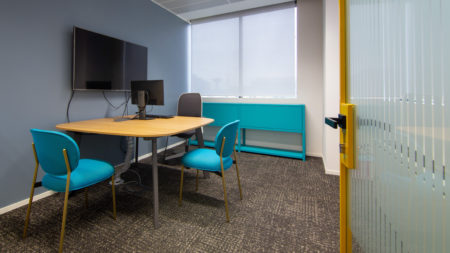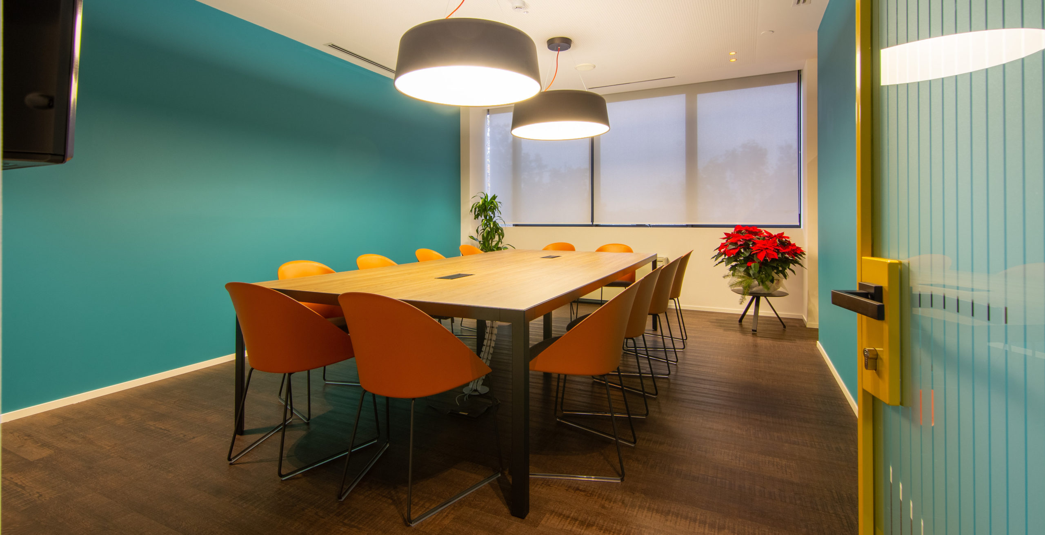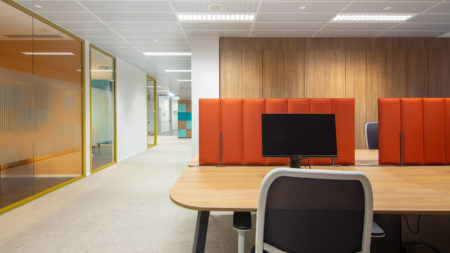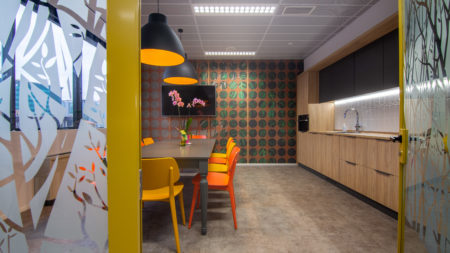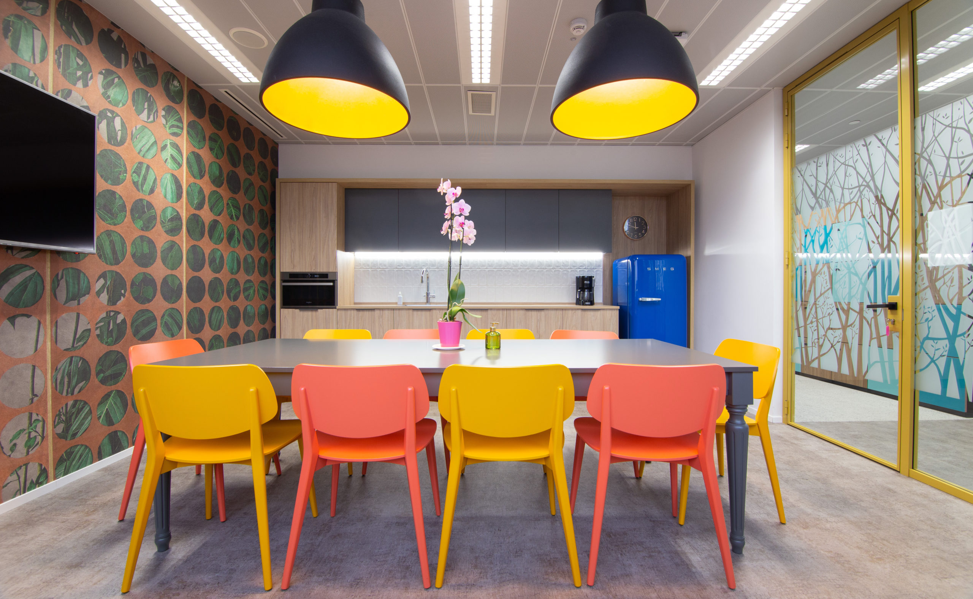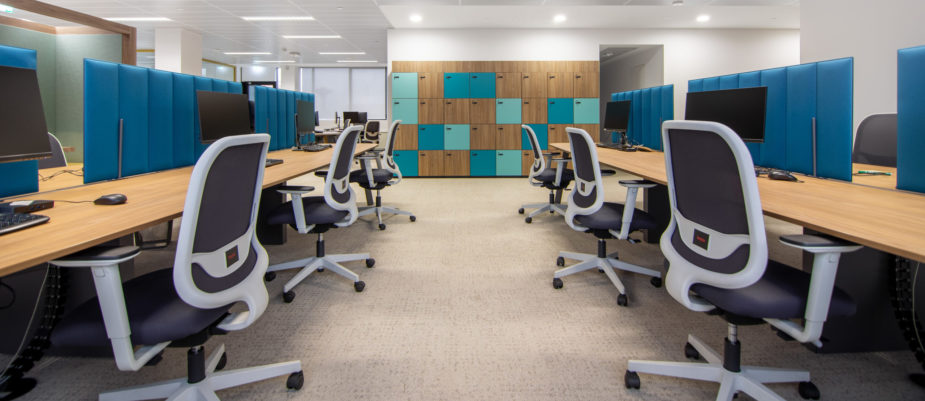
Kantar, an international consulting and data management company, has recently moved to the new headquarters in Milan: an 800 square meter space inside the building in Viale Monza 338. Design and fit-out, curated by Cushman’s PDS Design + Build Team & Wakefield, creatively interpret the company rebranding and represent the pilot project at European level, responding to Kantar’s needs for a change in using workspace, which now aims to encourage smart working and worklife balance.
The change of headquarters took place at a particularly significant moment for this company. Previously Kantar was part of the WPP group and following the sale of the majority stake by the Group, its various brands have been merged into the single brand “Kantar”, whose mission is “to provide companies with support that makes their their market value “.
The rebranding reflects transformations already underway in the company, a choice aimed at harmonizing, and further supporting, the internal synergies between people and between the offered tools.
The C&W PDS Design + Build Team interpreted the customer’s wishes by creating a space in line with the corporate collaboration strategies that would facilitate the synergistic development of work activities and was a tool for attracting new talents.
A real transversal team was created between Kantar and C&W that followed all the phases of the project, from the concept and space planning, to the interior design, to the definition of costs and times up to the fit-out works, installations and furnishings (supplied by Cardex).
Each choice was therefore evaluated and shared clearly both before and during the realization.
The development of the project in Design + Build mode has proved to be an advantage for the Customer: having a single contact person for all phases of the project has allowed the synergy ensuring the closure of the work in compliance with the realization times and costs.
Smart working and the concept of worklife balance are the basis of the reorganization of the workplace desired by Kantar. For this reason, most of the workstations are not assigned and lockers have been installed for each employee.
The idea of hospitality is the leitmotif of the entire project: the choice of colors, materials, lighting and furnishings creates a domestic atmosphere that makes employees and visitors feel completely at ease.
The selected fabrics, style and furnishings help to define a clear corporate identity. The main challenge was to define a color palette that, starting from the black and gold logo, embracing the new Kantar’s concepts. The office environment thus becomes an added value for productivity.
The floor plan of the building features a central lift landing, which acts as a connector between the operational area, with shared workstations upon reservation and support areas for collaboration and sharing activities, as well as phone booths for calls and concentration.
On the opposite side there is a lounge area adjacent to the cafeteria area, meeting rooms dedicated to customers, which delimit the assigned closed offices and the administrative area.
A stand up collaboration coffee corner acts as an informal connector between the two areas of the office.
Kantar’s satisfaction is well expressed in the thanks by Italian Exec Comm to the Cushman & Wakefield Design + Build Team: “Thank you very much for the extraordinary work that you have done with us to execute and complete our project to move Milan offices to our new location.
We were very proud to welcome our European colleagues and to let them see the spaces and the furniture’s that have been designed and how this is evocative and supportive of the new positioning that Kantar Italy is building as part of our growth strategy.”
Cushman & Wakefield Design + Build project team:
Paola Migliavacca: Strategic planning Advise
Eleonora Prassino: Interior Design and Project Management
Luca De Domenico: Construction Management
Suppliers:
Furnishings provided by Cardex (Sitland, Arper, Truedseign, Pedrali, Sedus)
Glass walls, lockers by Gecopar.

