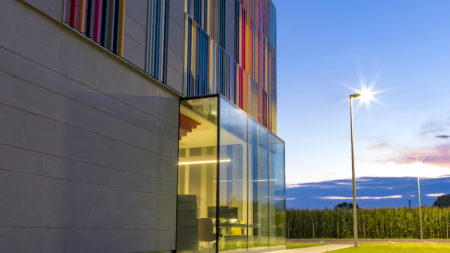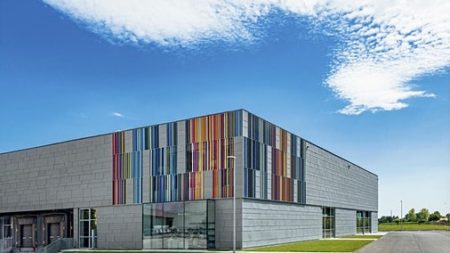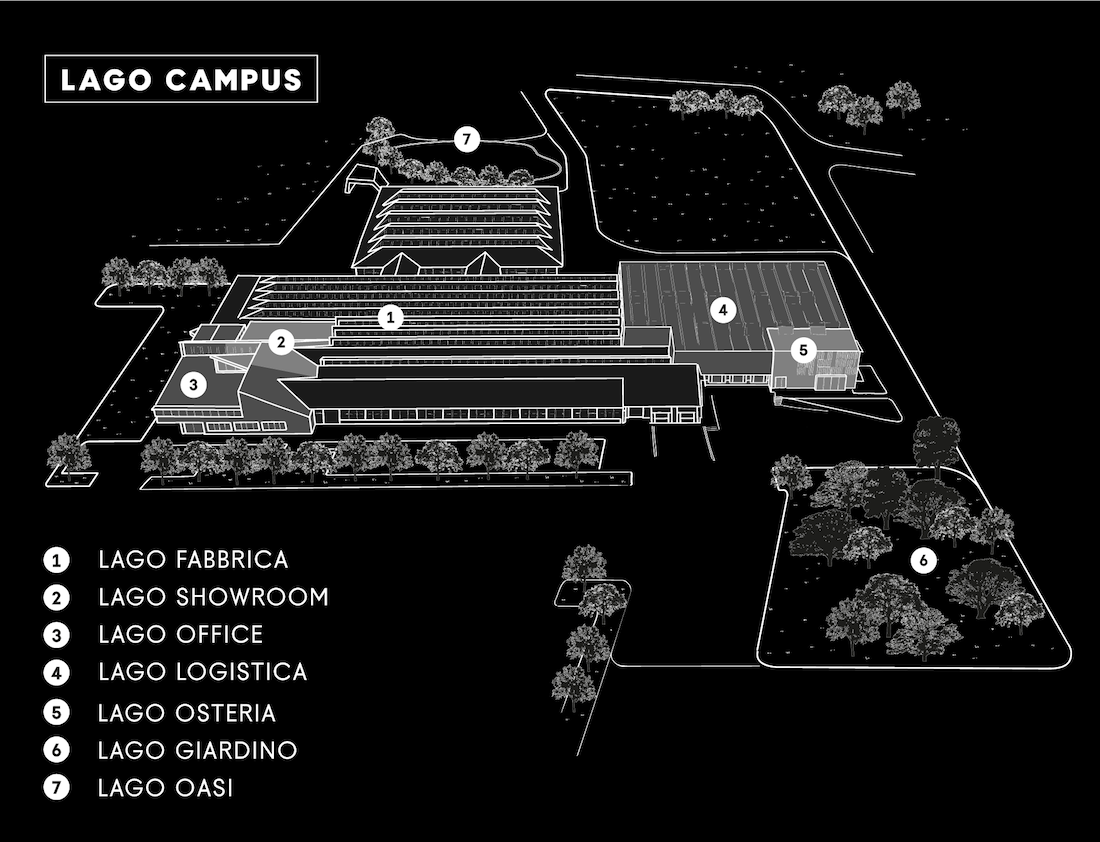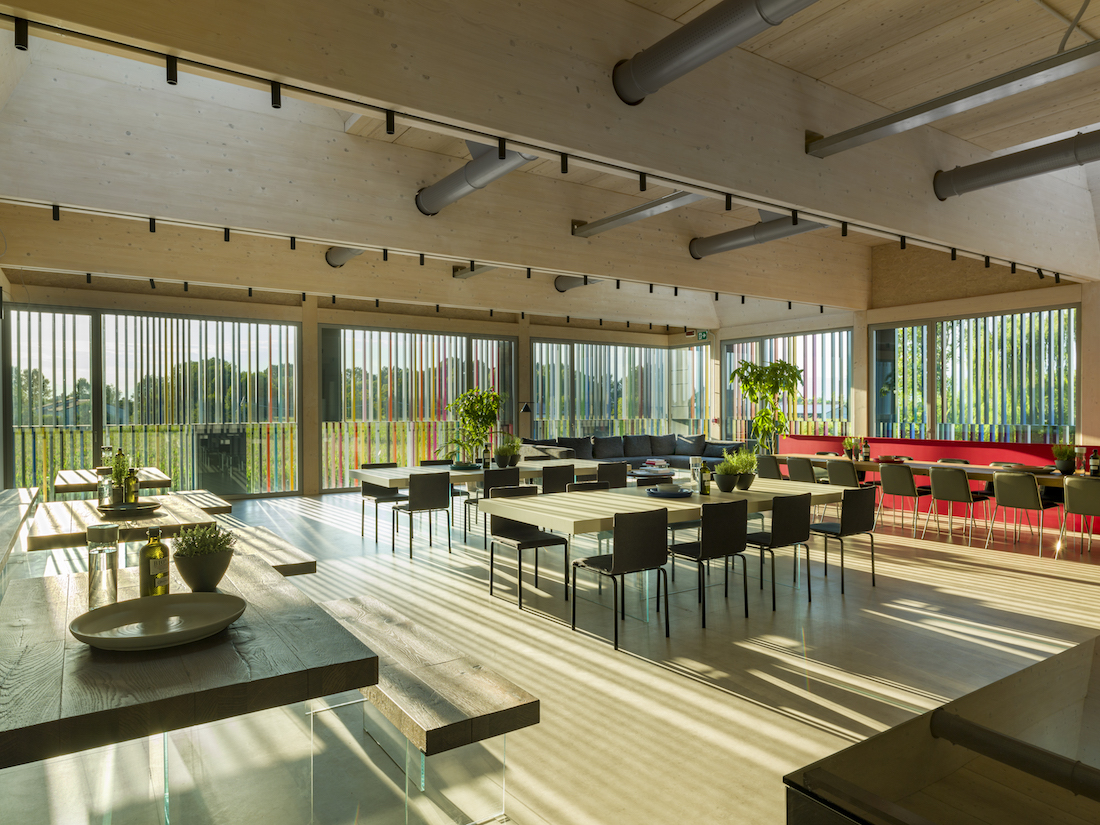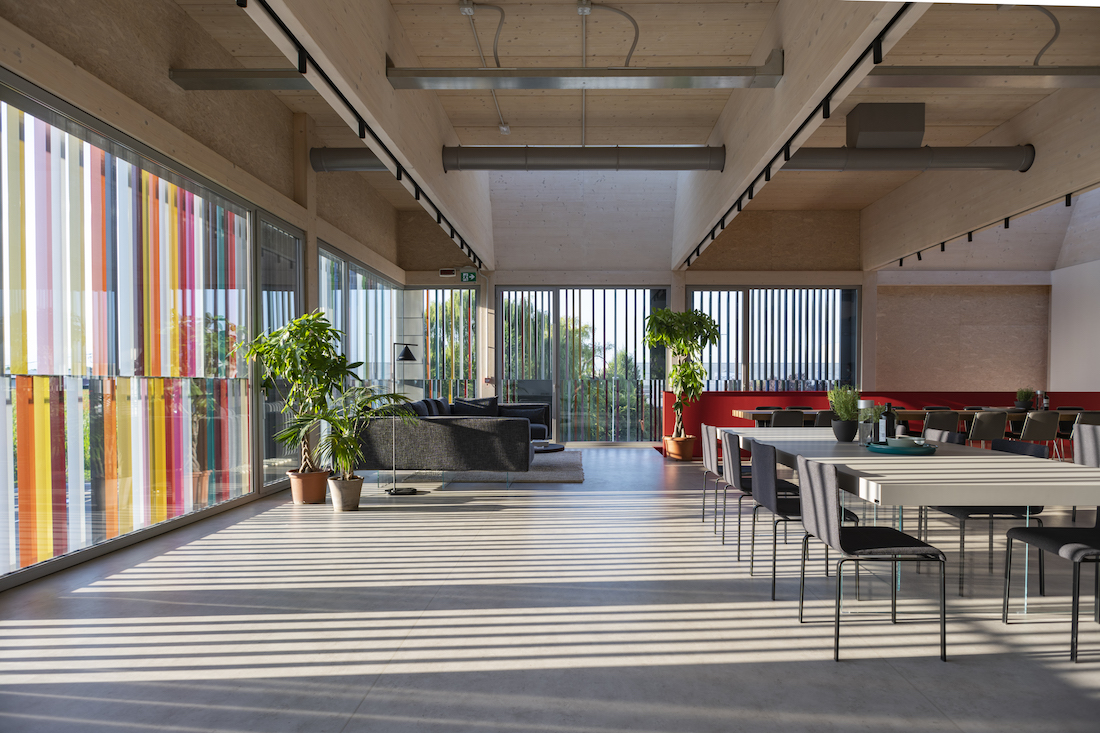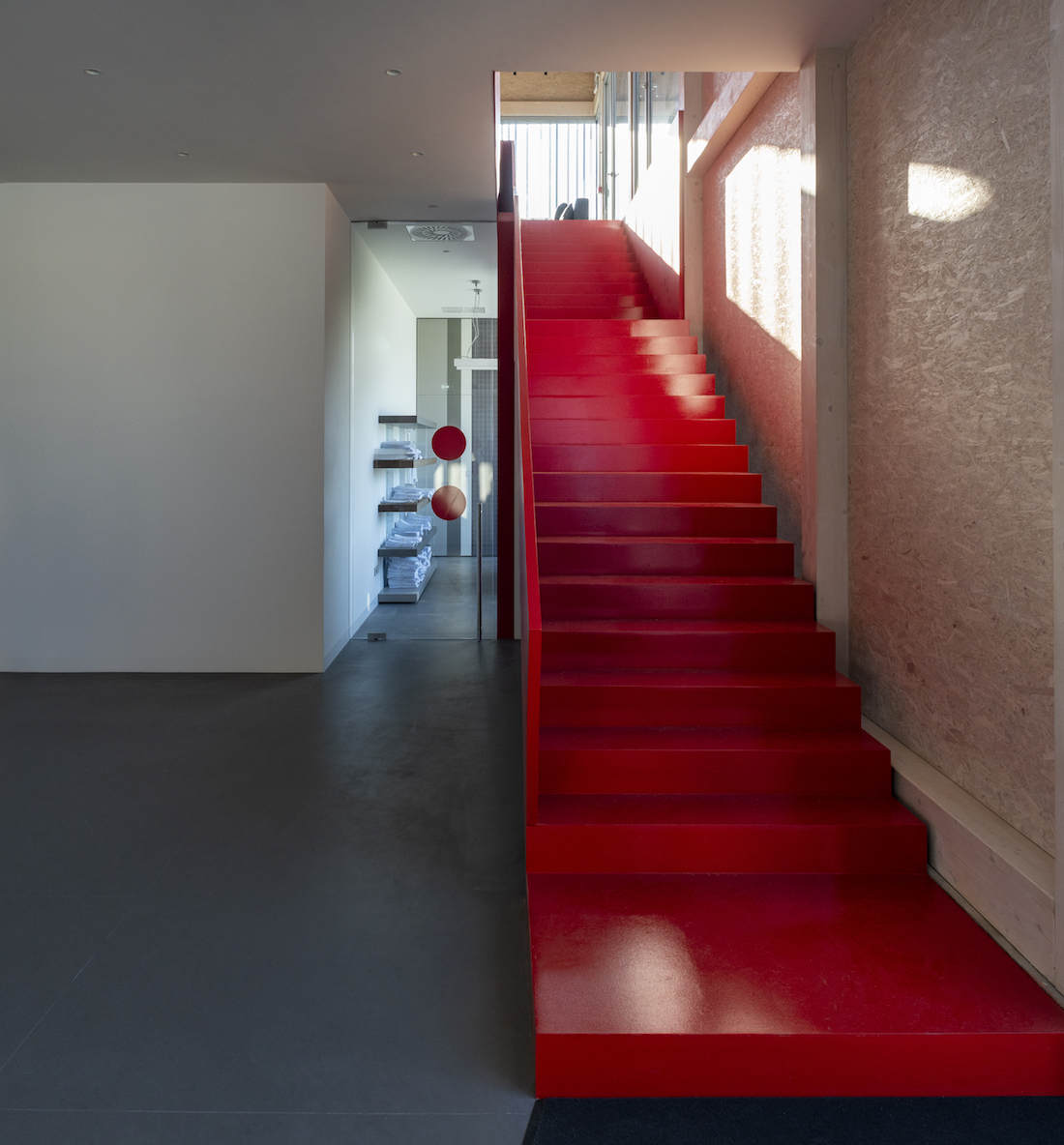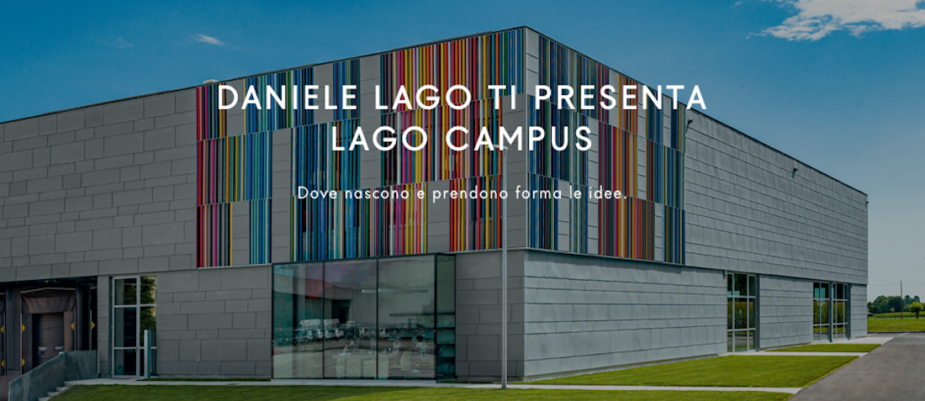
The covid-19 did not scare Lago: actually during the pandemic the company continued the expansion and reorganization plan of its HQ, making it a sustainable and workplace focused on people and able to embody the main corporate values.
On the occasion of Open Factory 2020 Daniele Lago, CEO & Head of Design, talked about the company actions during the pandemic situation and the recent Lago Campus, developed on new industrial models with an investment of 10 million in 4 years.
He related about lean production, sustainability, communities, garden, oasis and corporate canteen, but the most amazing aspect was his unstoppable enthusiasm, his passion.
It was the doubling of the HQ surface and above all a profound reorganization to give birth to the entrepreneurial vision by translating a new working culture into a human centered and eco-sustainable workspace
The concept of workplace as innovation and thought hotbed is the basis of this 4.0 company with an average age of employees below 40 years.
“The man who creates is also the man who uses. We started from this principle to expand the headquarters, relaunching the centrality of people and the environmental topic in our business approach... For this reason we wanted to invest in a new, beautiful and amazing HQ … We believe it is strategic to develop workplaces that stimulate social cohesion and human intelligence, characterized by a high technology allowing us to generate a personalized design able of responding to every need and sensitivity” declares Daniele Lago.
The Lago Campus realizes these visions, it is spread over 50,000 square meters and is divided into 7 different environments:
the factory organized on lean production criteria, the showroom with its fascinating sets, the welcoming and dynamic offices, the garden and the oasis designed both for leisure and training activities and finally the logistics and the corporate canteen called Osteria housed in the new building designed by ZaettaStudio.
It is a new example of brave industrial architecture that blends the technology language with the artisan tradition respecting the territory.
A green building where wood is the predominant construction material. The structure and the roof with 78 skylights are made of laminated wood, also with wooden ribs, which provide natural light.
The external façade is covered with titanium zinc tiles.
Energy saving is achieved using geothermal energy (with water at a constant temperature of 13 degrees).
To stimulate more sustainable lifestyles, 4 electric car charging stations and an ecological area for waste collection have also been installed.
The use of prefabricated elements also for the interiors is aimed at maximum flexibility and the possibility of modifying the layout.
Thanks to the automated warehouse 14 meters high it was possible to expand the production area and increase the storage space.
On the ground floor – where the production, logistics, infirmary, changing rooms and relaxation area are housed – an entirely glazed projecting volume overlooks the square.
Red is the chromatic element that featured and connects the rooms, such as the energetic staircase to the first floor where the conference room and Lago Osteria are located. The Osteria is managed by a chef and conceived as a convivial and relaxing place, also capable generate energy … through relationships and empathy.

