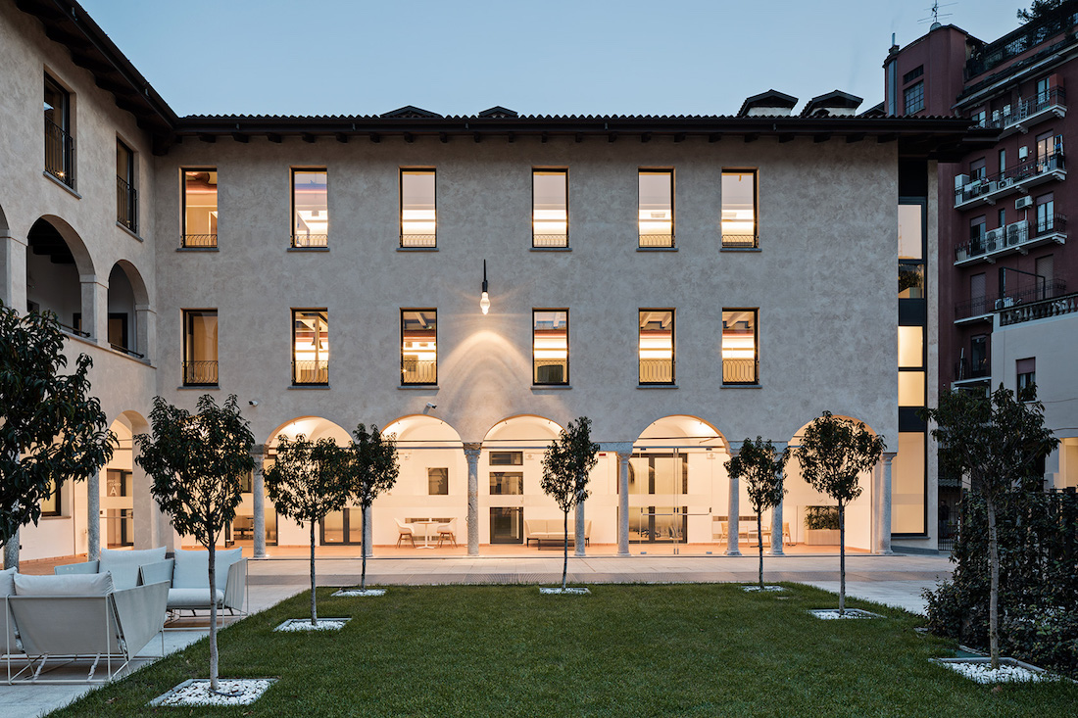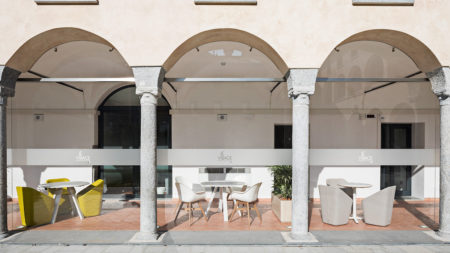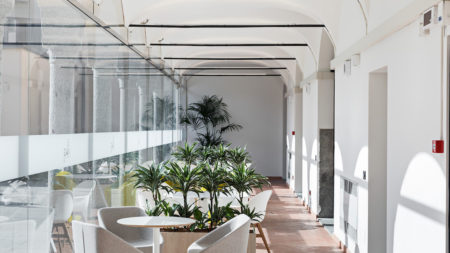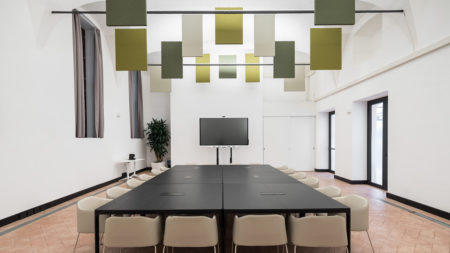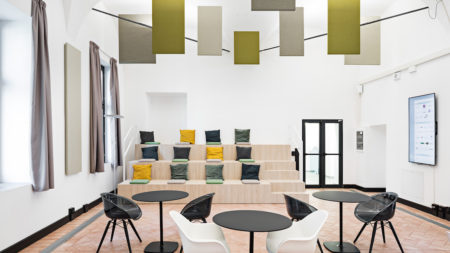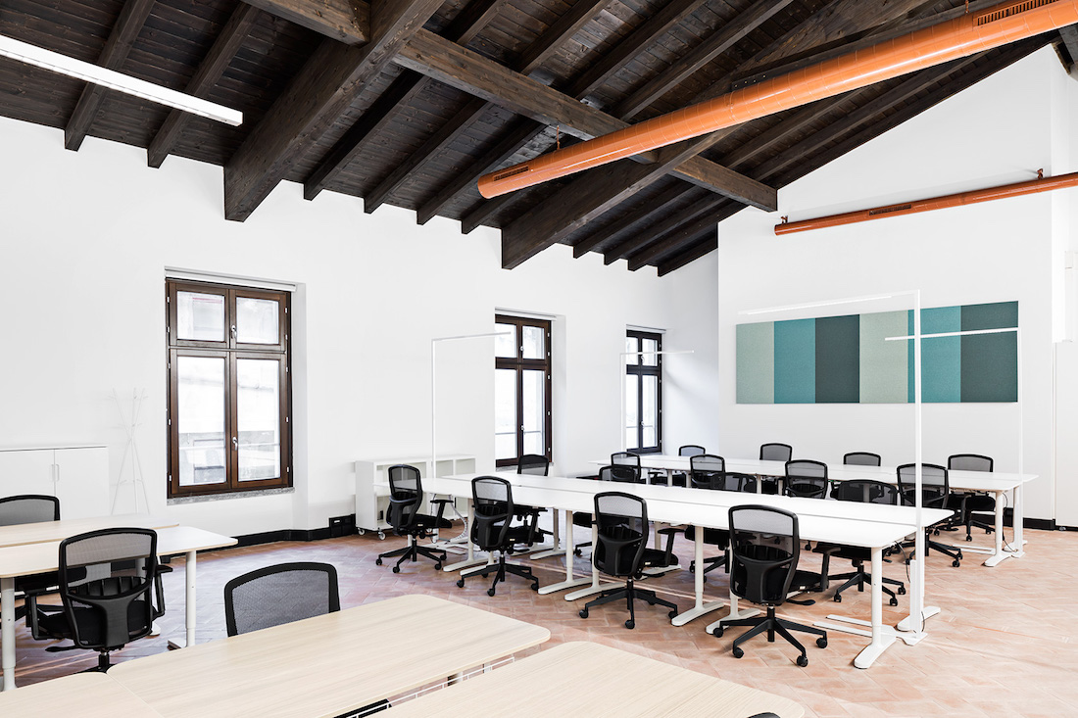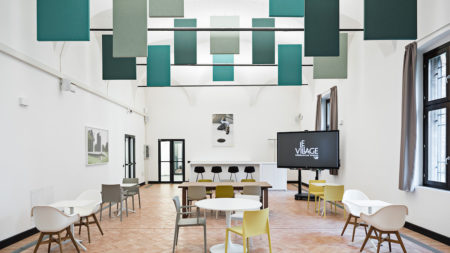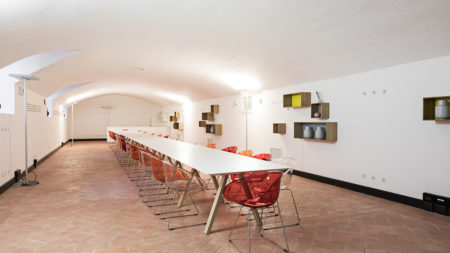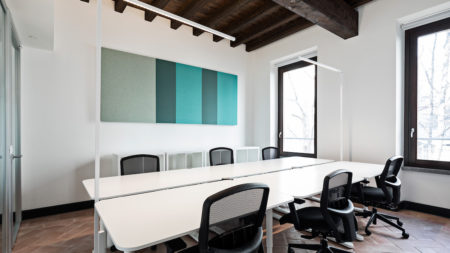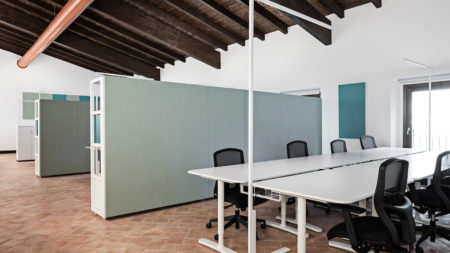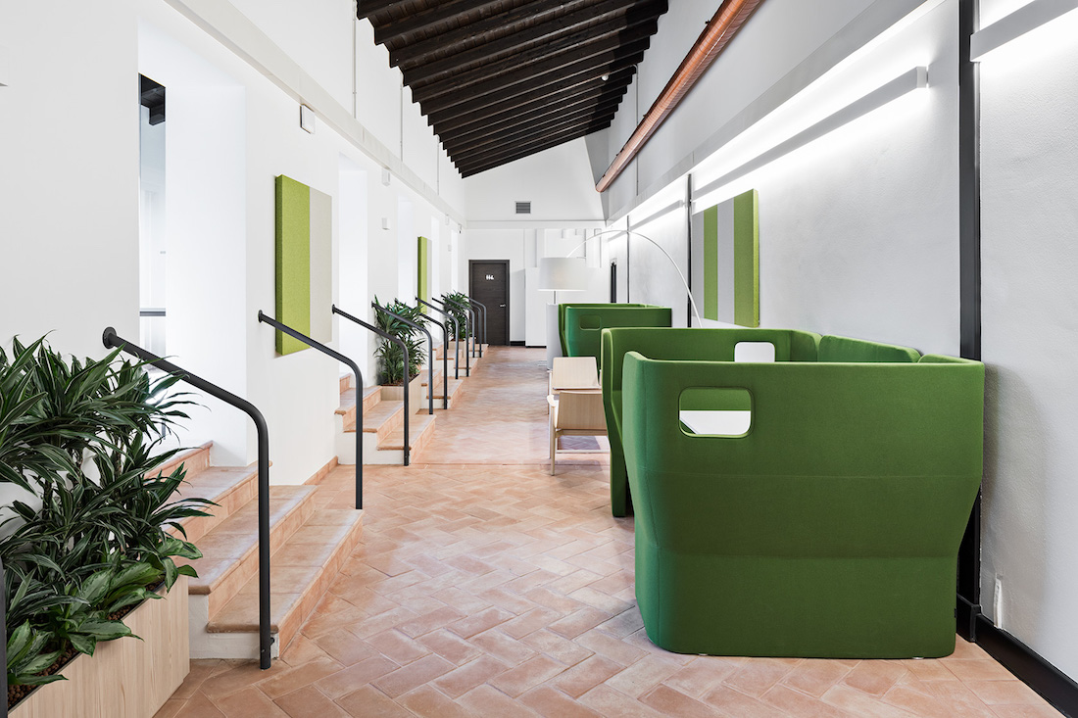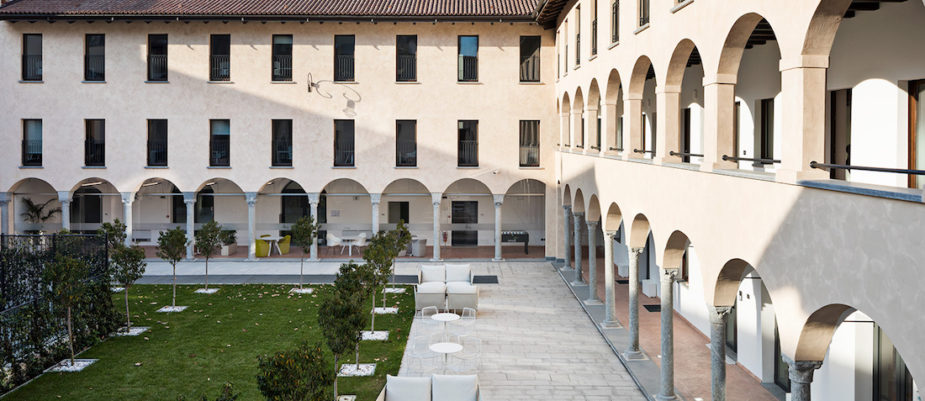
Opened just a few days ago, Le Village by Crédit Agricole in Milan has already been awarded the Copernico Smart Places Award. It is a hub housed in a 15th century convent.
An open and inclusive ecosystem supporting business and innovation for start-ups.
During the prize giving ceremony, Gabriella Scapicchio, mayor of Le Village, recounted the concept, born in Paris in 2014 and applied for the first time in Italy . The interior design is by DEGW: 2700 square meters with 200 workstations to accommodate up to 50 startups.
Entering from the outside door you enter the quiet of the cloister of a convent of the fifteenth century which, after a very complex restoration, became the headquarters of Le Village.
The interior design and fit out by DEGW has mixed in this business incubator history and innovation “with delicacy and deep respect for the old setting.”
Devised by Crédit Agricole in Paris in 2014, the Le Village project now operates in 29 different locations in France with others soon to open. The project, set to expand internationally, will be opening similar spaces in other Italian and European cities.
Le Village business incubator in Milan.
The basic concept is that of an ecosystem. As well as providing somewhere to work and meet, Le Village provides a range of other services: mentoring, training programs, coaching, matching meetings with investors and corporate companies, and help with fundraising and internationalisation.
The aim of promoting territorial innovation is focused on selecting start-ups in 7 theme areas. Everything is supervised by the “mayor”, Gabriella Scapicchio, who monitors the layout of spaces and flows through them just as if it were a city.
Interior design by DEGW
The interior design by DEGW, a Lombardini22 Group brand, was set in an old, recently renovated, 15th century convent protected by the Milan Fine Arts and Monuments Office. The project had to create a bright and energetic setting in these historical premises, ready to host young and enterprising businesses.
The interior design based around transparency and casual furnishing mirrors the innovation and sleek operations of the start-ups that will be accommodated in this location.
The project is set over three floors:
At the ground floor, the glazed partitions allow to enjoy the cloister’s harmonious design on the inside too; the arcades are furnished with tables, chairs, armchairs and patches of greenery for hosting informal meetings.
A range of different meeting rooms and spaces for hosting miscellaneous activities are set around the ground floor.
The three special rooms are:
La Place is the heart of the village, the most distinctive and largest space, open to all guests and reconfigurable for hosting events and conferences;
Living Lab, a space for holding events and communal activities;
the VIP room for specially arranged meetings. The space also incorporates small double-height rooms for businesses and start-ups designed to hold between 6-8 people.
Up on the first floor, a loggia opening onto the courtyard furnished with coffee tables and informal areas embraces smaller rooms for start-ups (6-8 people), meeting rooms, utilities like lockers and photocopy machines, as well as two break areas.
The interior layout changes on the second floor. This area contains large rooms where workstations can be rented out, small rooms for start-ups, and corridors for informal meetings.
Access to the various premises and reserving workstations in the meeting areas is managed through a special app, smart locks incorporated in the fixtures and a QR code for each individual work station.
DEGW’s work focused on the layout of the spaces to make them usable and adaptable to the kind of flexibility and innovation required by start-ups: privacy and concentration are key factors, as is the need to hold meetings and other forms of interaction.
The premises have been kept simple, with accents of colour in various shades of green- Crédit Agricole’s corporate colour, together with the greenery of inside and outside plants (supplied by HW Style).
It was decided to focus attention on the old architecture that is so distinctive and important. The brick floors evoke the site’s old identity, as do the high wooden ceilings.
Careful attention has been focused on improving acoustic comfort, particularly the vaulted rooms on the ground floor, where decorative as well as functional use has been made of sound-absorbing panels through creative suspended compositions that tone down the architecture’s austerity.
Photos by Laura Fantacuzzi, Maxime Galati-Fourcade
Credits
DEGW services: Interior design, fitout, works management, art installation (in partnership with Artkademy)
Client leader: Alessandro Adamo
Design leader: Giuseppe Pepe
Senior architect: Perla Perrotta

