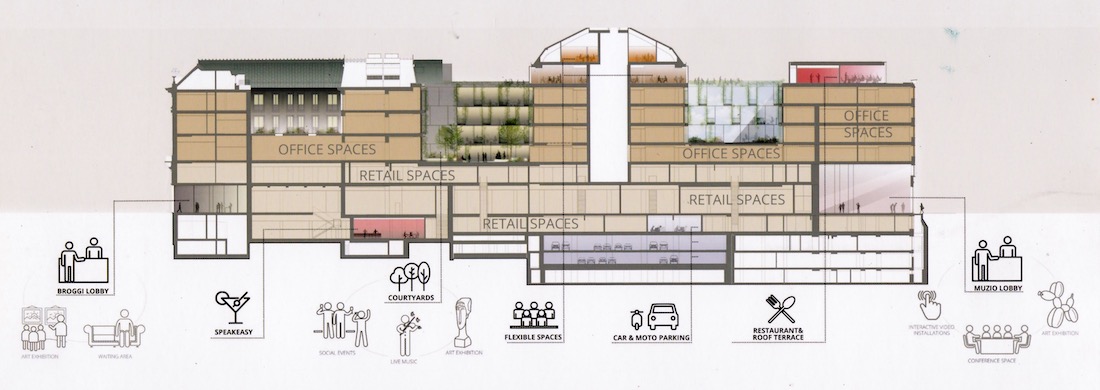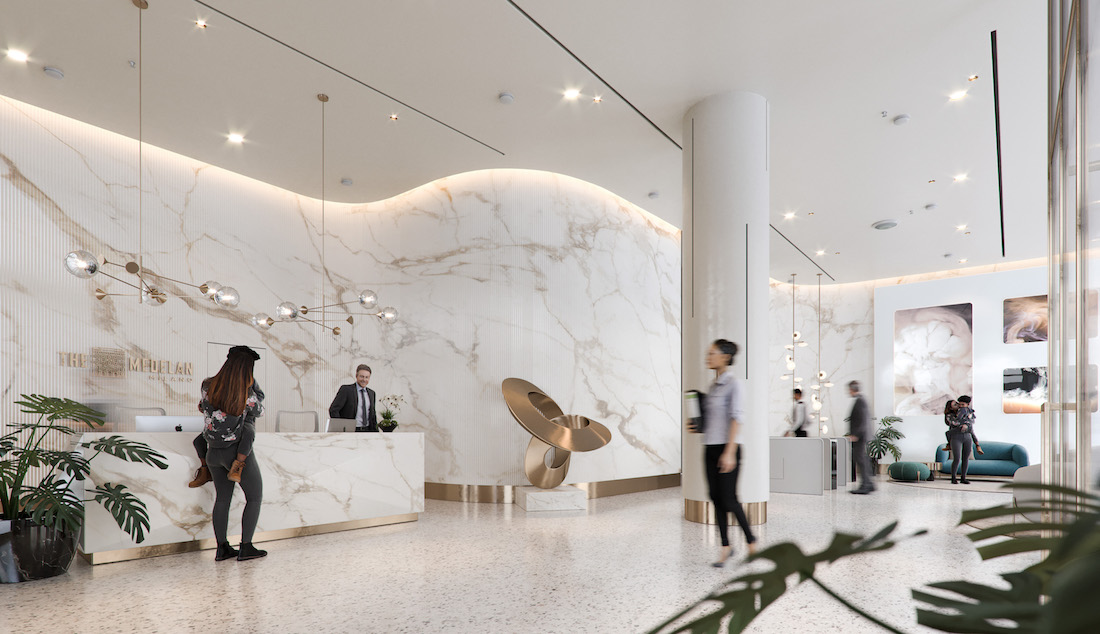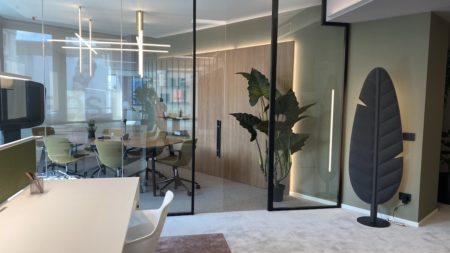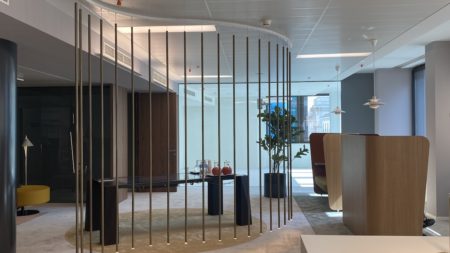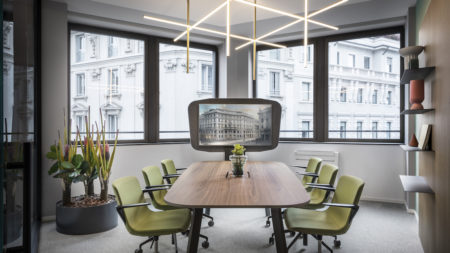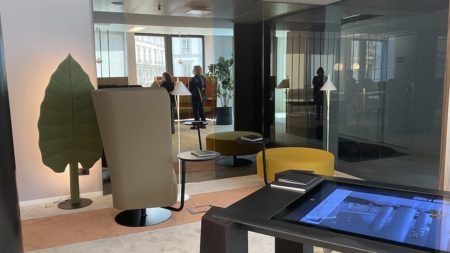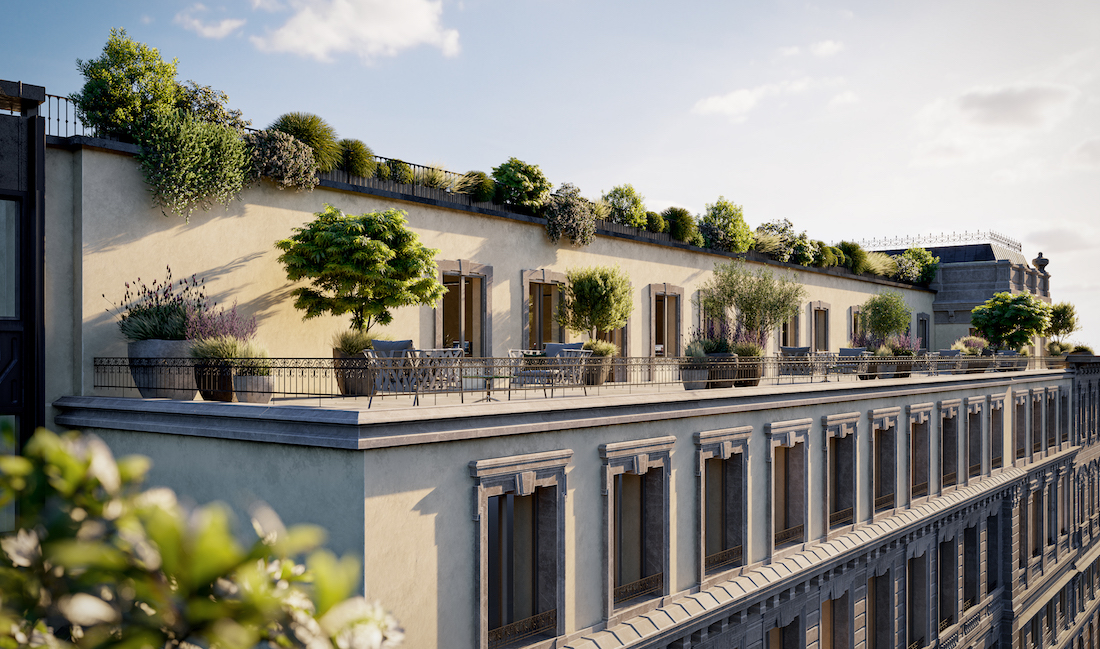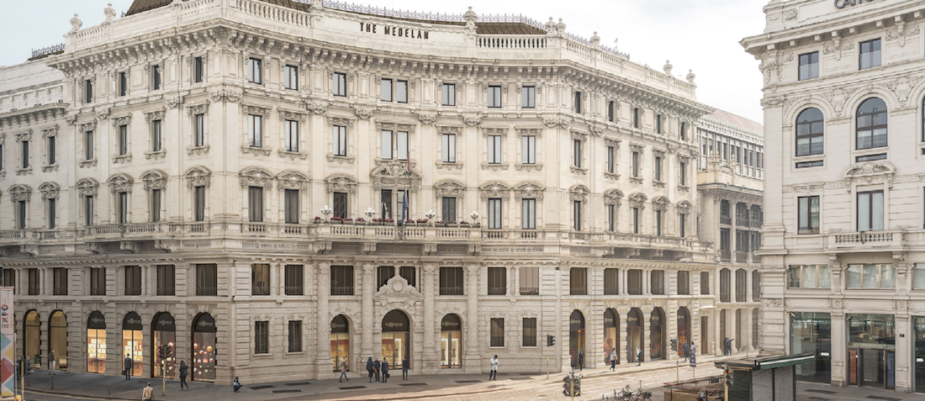
A prestigious complex in the heart of Milan is the subject of the urban redevelopment worth 100 million euros, signed by Genius Loci Architettura (GLA), on the initiative of DeA Capital Real Estate SGR, as manager of the Broggi Fund with PAREF in the role of advisor.
Retail spaces, Offices and Restaurants will give life to this multifunctional Smart & Connected Complex open 24/24 and LEED Platinum and WELL certified.
During the work in progress, Milano Contract District presented the workplace mockup mockup to show to tenants who will occupy the over 16,000 square meters of office surface.
It is called Medelan – Celtic name of Milan in 590 BC.- and merges not only different functions, but also three important historic buildings in the center of Milan.
The main facade overlooking Piazza Cordusio is the neoclassical one of the former Palazzo del Credito Italiano designed by Luigi Broggi, but the new complex covers the entire block and also includes, by Broggi too, the liberty style one of the former Magazzini Contratti and the other, more recent, dated 1963, designed by Giovanni Muzio.
The project by Studio GLA will transform it into an exclusive mixed-use complex: the retail in the flexible spaces of the three lower floors (from the basement to the first floor), divided into sumptuous lobbies, a bar and an internal courtyard for exhibitions. art, events and live music.
The upper floors – equally tailor made – are dedicated to offices where natural light abounds and to the Rooftop Restaurant with breathtaking views. In addition terraces, green spaces and and courtyards that bring zenithal light to the lower floors. Finally, a large car park is provided in the basement.
As in all recent redevelopment interventions, sustainability, health and wellbeing of people have been central elements in the building project for which the achievement of LEED Platinum certification and the application of the WELL protocol are expected.
Further technological measures have also been planned to respond to the needs arising from the covid-19 pandemic.
Studio GLA has also designed a prestigious but flexible office prototype, capable of evolving and offering technology in a warm and welcoming environment.
A workplace intended as a transition place, where desks, shared workstations and lockers are flanked by lounge areas and inviting spaces designed for informal meetings.
For the turnkey realization of the mockup office, Milano Contract District (the platform that integrates the Design System to the Real Estate value chain) has created a special division and proposes some principles of “Resimercial design” for the creation of new workspaces: transferring the comfort of residential environments into the office and customizing workstations with new moods and functions of use.
“The office mockup service is therefore intended as a place of experience to support marketing, designed so that virtual and real mix according to a clever layout and visual path – explains Lorenzo Pascucci, founder of MCD – A digital corner with touch screens , to virtually return the emotion of the intangible to the prospect (achieved through the technologies and visual solutions of Tecma solutions), it is accompanied by the experience of real and physical representations able to bring out the quality of the project at 360 degrees: from the light , to external goals up to psychophysical wellbeing, which workers will be able to experience by living in those places. A pleasure that derives from the acoustic comfort, the chosen colors and the shapes and materials of the interior design products selected to dress the rooms.”
For architect Rudi Manfrin, art director of Milan Contract District: “The interior design of the office mockup located on the 3rd floor, is highlighting unexpected suggestions. Without visual limits, the single-storey space, with its natural light and neutral volumes, guarantees lightness and flexibility, with unique and incomparable views over the heart of Milan. An open space able to alternate concentration, meeting and collaboration A space organized to induce a mix of sensations between digital impression and practical experience, interaction and conviviality, ideas and energies in free circulation, a layout that helps to create a healthy and positive atmosphere. A workplace that lives and generates culture, creates relationships and emotions where design is an essential guest. “
Main partners of the mockup office are MIG – Mezzalira Investment Group (with its brands Mascagni, Sinetica, Sitland) and Flos, flanked by Lualdi, Louis Poulsen, Besana and RessTende.

