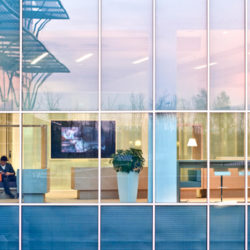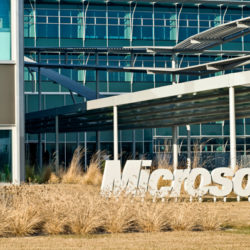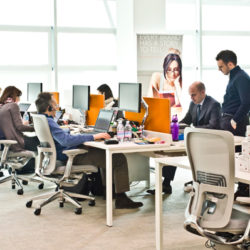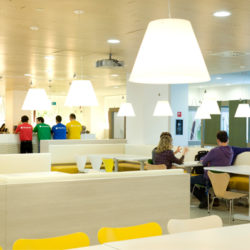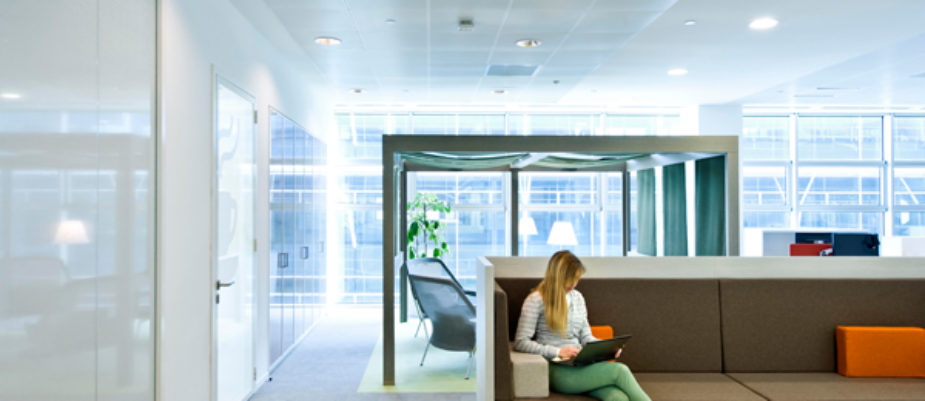
Smart Working and Sustainability: synergy between technological innovation and cultural progress.
The Microsoft headquarter at Peschiera Borromeo (MI) covers 20000 square meters and it is the first campus built in Italy according to LEED (Leader in Energy and Environmental Design) certification standards in material, technology and construction techniques (solar screens, photovoltaic system, open circle geothermic, solar panels, etc). The Campus is formed by a harmonious complex of four buildings, the architectural typologies of the surroundings inspired the courtyard-plan. The building, designed by Ricardo Flores (Studio Flores&Prats), is an innovative, first-rate, energy–save, efficient and functional complex; including offices, conference centre and auditorium, canteen, restaurant, bar, fitness centre, jogging routes, nursery school and crèche.
The interior space planning was born from the interaction between the specialized Revalue know how and the WPA program created from the Microsoft Real Estates and Facility team that supports the vision of New Way of Work resulting by the synergy between technological innovation and cultural progress.
The fit out project was centered on 3 topics:
1. Layout: it build a space able to reconcile both teamwork and individual work, in order to increase productivity. In this way the workstation is not limited to the desk but it is composed by a desk and the workplace surrounding it. The architectonical solutions and the furniture are the tools to use in order to satisfy different needs.
2. Furniture: the workspace become a workstation from the desk to the storage. “I can have a meeting while I walk and I write on a wall instead of a board”. ”I can have an informal meeting with a colleague standing in front of a cupboard or sitting on a pedestal next to my colleague desk”
3. Technology: ”I can work everywhere, and I can do it in the best way”. I can access and exchange info and personal documents all over the building thanks to a wireless connection, the virtual storage backup and the high potential of Microsoft software.
The concept start from the Microsoft culture based on the interaction between two different kind of intelligence: the human one and the technological. In order to reach the perfect interaction between men and technology we have to value the environment in order to give men a space that can be recognised as a personal working spot. Men need to feel the belonging and this is possible only defining the space trough differentiation, variability and multiplicity like it happens in nature. From an architectonical point of view the interaction men-technology can be translated into an opposition between mass and lightness, formal/informal and so on. Those architectonical interactions can be identified in two tangible ”families”: skins and alcoves. The skins are represented by the glass partitions and the walls. The alcoves instead, are all the products that have been created ad hoc for the informal spaces. The challenge was to aim to the qualitative perfection of the work environment. In order to succeed the project had to obtain the excellence in all the parameters such as efficiency, flexibility, reconfigurability, comfort, acoustic, climate and lighting.

