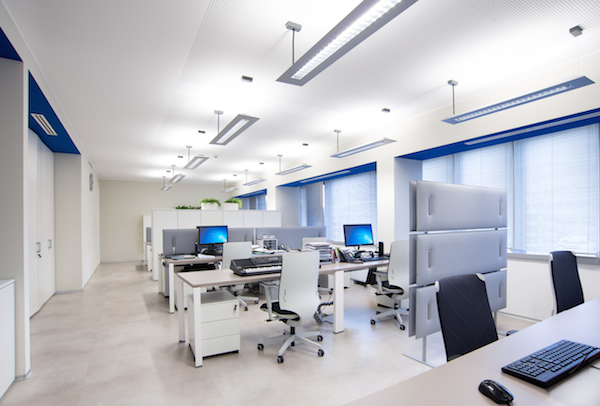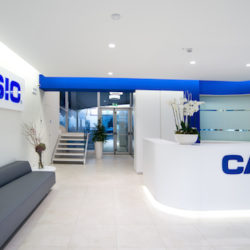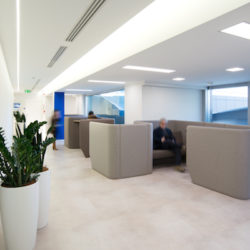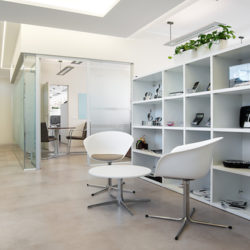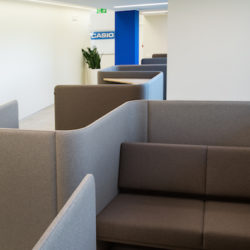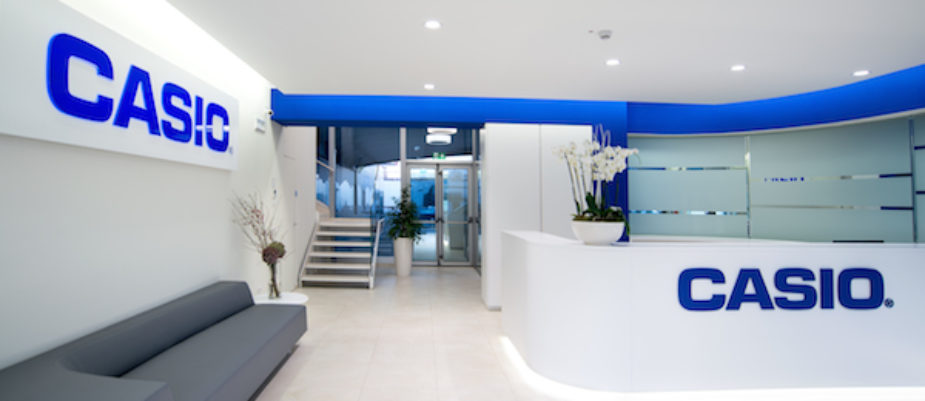
Privacy is one of the main concerns of an open space working environment. That’s why D2U – project manager arch. Corrado Caruso– has included an informal office in the redevelopment of the Casio Italia’s headquarters in Milan: an in-between area equipped with special furniture for private calls or network surfing or for arranging comfortable informal meetings, protected by soundproof elements.
The redevelopment of the Casio offices in Milan had to deal with the reception desk on the ground floor and a narrow and long space (8 x 90m) with a single exposure. Re-arranging the layout, Design to Users (2DU) moved the work areas in an open space located on the southern façade in order to get maximum natural light, keeping three separate closed offices for the management, and building a dedicated space for the privacy need of the workers: the informal office.
This is a non working area where employees can go for private calls or network surfing by standing in touchdown areas or sitting on wooden stools, or organising informal meetings with colleagues or customers, by sitting in comfortable sofas protected by acoustic panels.
The brand identity of the space is given by the use of the corporate colour Casio electric blue, that create a pattern throughout all the environments over the “tone on tone” grey and white combinations of the structures and walls, the beige PVC floor and the dove-grey work surfaces of the working furniture.
Smart features of the project are a flexible and reconfigurable space, the use of natural, recyclable and sustainable fit-out components and materials and the break area/kitchenette conceived as a central area for staff relationships.
A careful acoustic control of the environment is given by the sound absorbing panels Snowsound Caimi Brevetti’s Snowsound (Mitesco, designed by Michele De Lucchi), storage elements located between the individual work areas, along with the Gyptone acoustic ceilings.
Text by Gabriele Masi.
