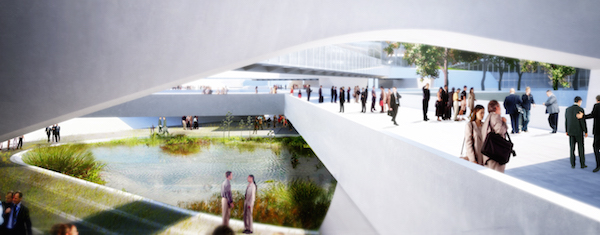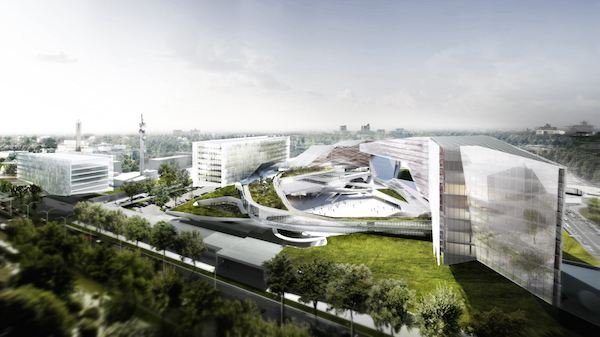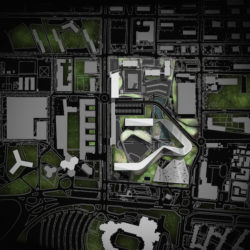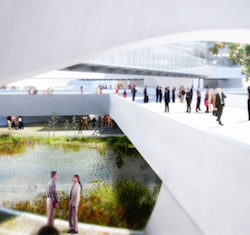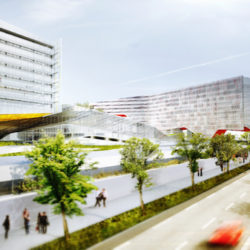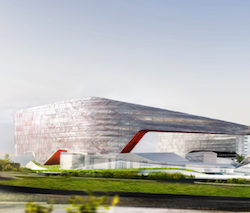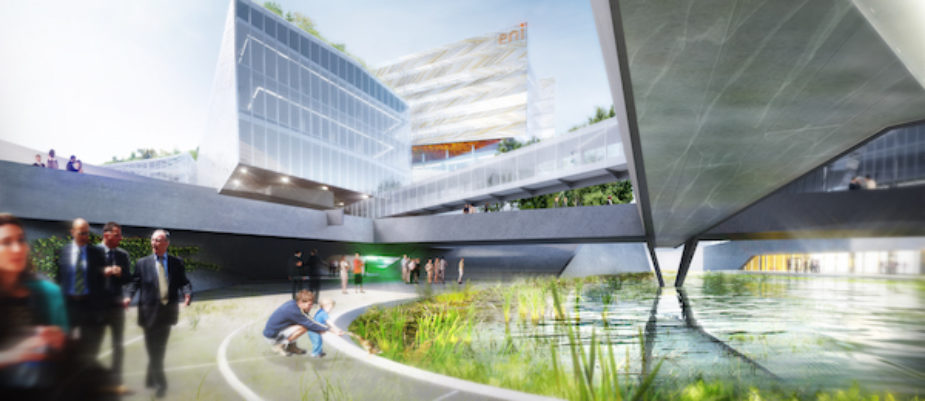
The architects Michele Molè and Susanna Tradati of Nemesi, designers of Italian Pavilion at EXPO, are guests at Spazio Eventi US49 in Milan to relate, besides this most successful building, also the story of two other projects for Milan: the new concept for Coin Store and the next ENI office district, that has required a three-year planning, a complex prompted by that Vision, which Enrico Mattei could convey through Metanopoli over 50 years ago, a new landmark, a landscape-building that can write a new page in the history of architecture of the 6th ENI Building.
The storytelling of a design isn’t just based on the communication of details and technical data, but requires passion. And Michele Molé has passed on through his designs a really strong and intriguing passion, as proved by the attention and remarks of the whole audience.
Once again the friendly Universal Selecta’s location has gathered the architecture and workplace network and offered an interesting opportunity to learn the planning approach, details and spirit of three major projects, three strong signs of the current rebirth of Milan from the designers’ own lips: Padiglione Italia (where Universal Selecta supplied partition walls), the new Coin Store and 6th ENI Building,
Following the introduction by Marco Predari, partner of Universal Selecta and president of Assufficio, Michele Molè opend his lively speech by expounding ENI, with clear visions ranging from the concept of Modernity to Town-planning, the Fragilty of contemporary architecture to the Chaos Theory, the role of Landscape to the role of Art.
ENI Headquarters by Nemesi and Morphosis Architects.
Nemesi and Morphosis Architects won the International Competition for the concept design of the new headquarters of Eni Exploration & Production in San Donato Milanese.The group was chosen from among 10 contestants, selected during a first phase of the competition which saw the participation of over 50 international groups, with the task of developing the concept design.
The assigned objective was to standout in the area, expressing Eni’s values and vision, in harmony with the adjacent Metanopoli and according to the principles of economic, social and environmental sustainability, to promote Enrico Mattei’s tradition.
The project area is situated in the former Industrial Park, the first Eni settlement established in San Donato Milanese.
In architectural terms, the project stands as a vehicle of three values:
man, it is a human centered project;
the community and at the “piazza” as a core, a vibrant square, the symbolic and functional essence of the new headquarters;
democracy and integration of architecture tout court architecture-landscape: the Headquarters are no more a point of reference but represent an architecture of a predominantly democratic and horizontal dimension; research and innovation based on a new sustainability and the design concept which shapes the Exploration & Production process through metamorphic architecture, a fluid and dynamic continuum, symbolizing the transformation of matter into energy.
Credits and Info:
Design: Nemesi & Partners
Location: San Donato Milanese, Milan
Date project: 2011-2014
Client: Eni Services
Site area: 7 he
Program: 73.826 sqm tot; CDE&P (65.000 sqm) + CDSRG (8.826sqm)
2.000 sqm – entrance
2.400 sqm – restaurants
2.500 sqm – conference room
450 sqm – wellness area
650 sqm – area fitness
450 sqm – library
52.000 sqm – offices
12.000 sqm – directional offices
2.800 sqm – meeting room
1.500 sqm – depot
650 sqm – services and technical area
Design partner: Morphosis Architects (group leader)
Landscape design: Pasodoble
Consultants: Setec TPI, Setec Batiment
Assignment: International competition by invitation (1° prize), preliminary design, detailed design
