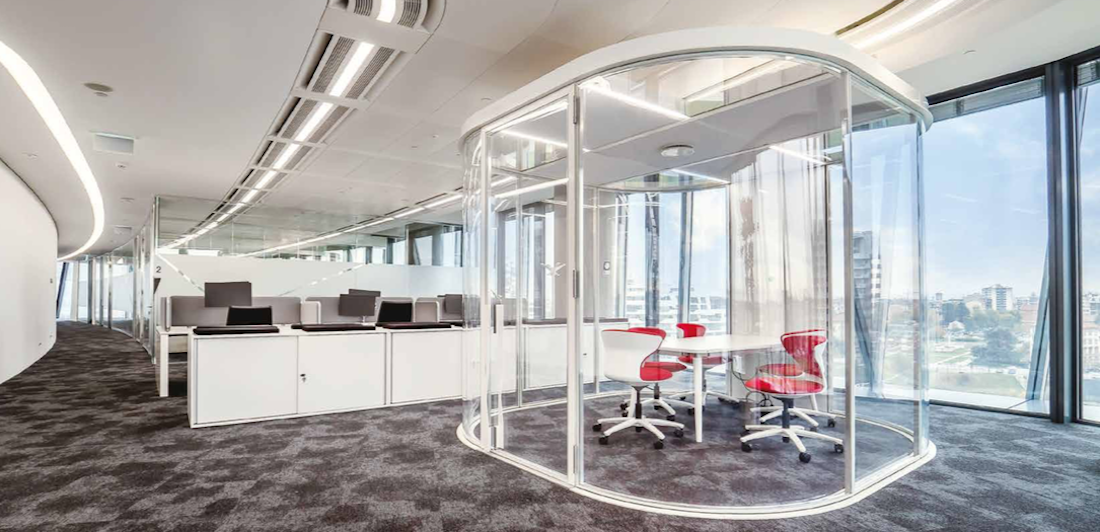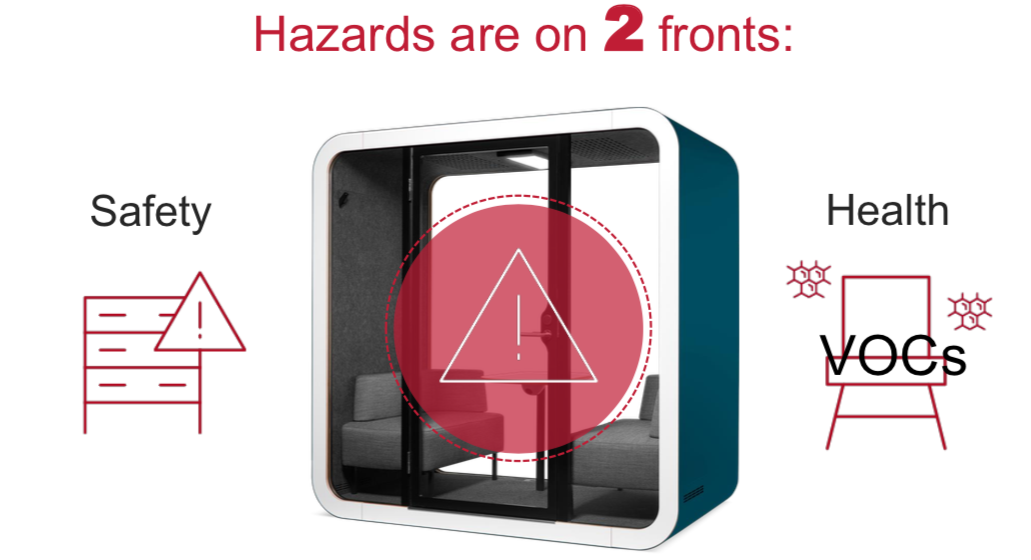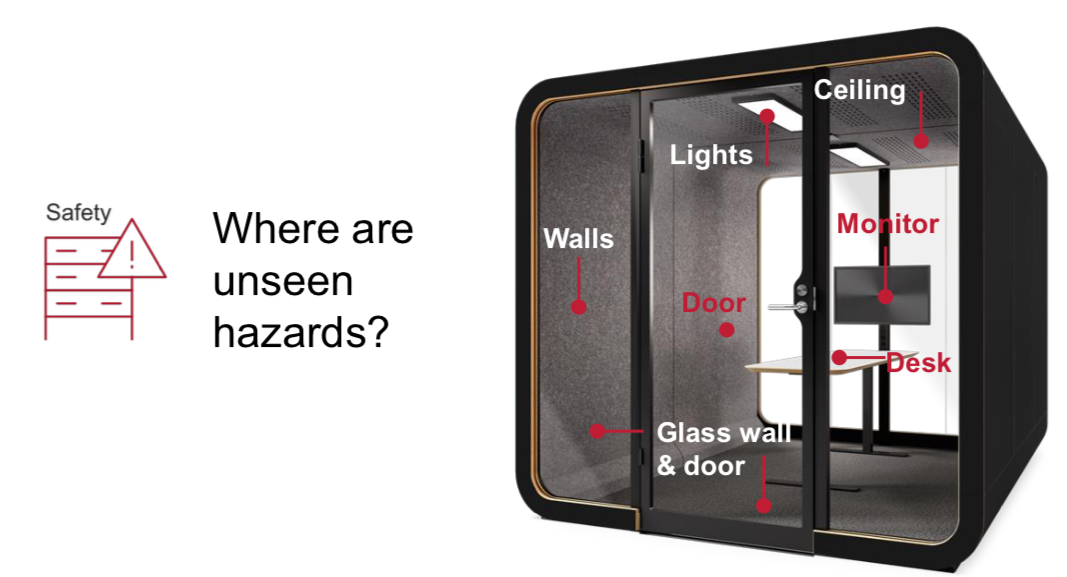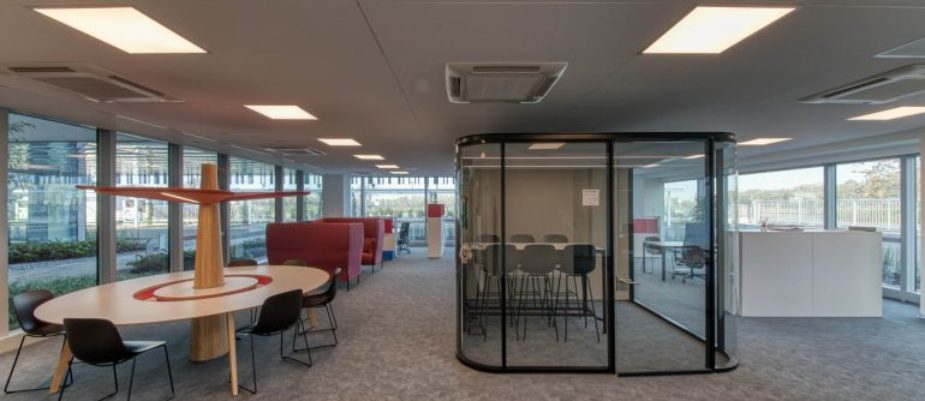
To better orientate on the market of the recent office furniture typology “Office Pod” and current regulations, BIFMA has drawn up a useful guide that collects the valid regulations in a single document and defines specific tests, laboratory equipment, test conditions and minimum levels to be used in the test and evaluation of the performance, durability and structural adequacy of Office Pods.
The document is a great help to manufacturers and facility managers; the contents were developed with the involvement of a broad representation of interested parties and are the result of the efforts of BIFMA members, including UL who wrote this article for WOW!
No matter what happens around the world office pod and phone booth seem to live momentum.
Pre-Covid world: need for more privacy in open plan office.
Pods fortune started with recent shift in office design to bring back some of the privacy of individual office designs.
Post- Covid World: need to support agile ways of working
Pods fortune continues and even uptakes as companies will need to adopt more flexible work policies. Workstations must remain agile to accommodate the changing flow of employees, floor plans will also need to look different and must be agile enough to change with employee’s needs.
Privacy office furniture, such as pods, can support this flexibility by offering temporary desks for employees who are part time in the office as well as provide smaller conference rooms for people who need to have a one-on-one virtual meeting with a coworker who is working remotely.
The secret of my success? Pods are flexible, adaptable, agile, convenient and easy to install.
The guide BIFMA Pods-2020 covers a variety of product criteria including acoustics, electrical, emissions, ventilation, fire safety, stability, seismic, and other considerations.
Copies of the new guide are available from BIFMA immediately. This and other standards may be ordered online here
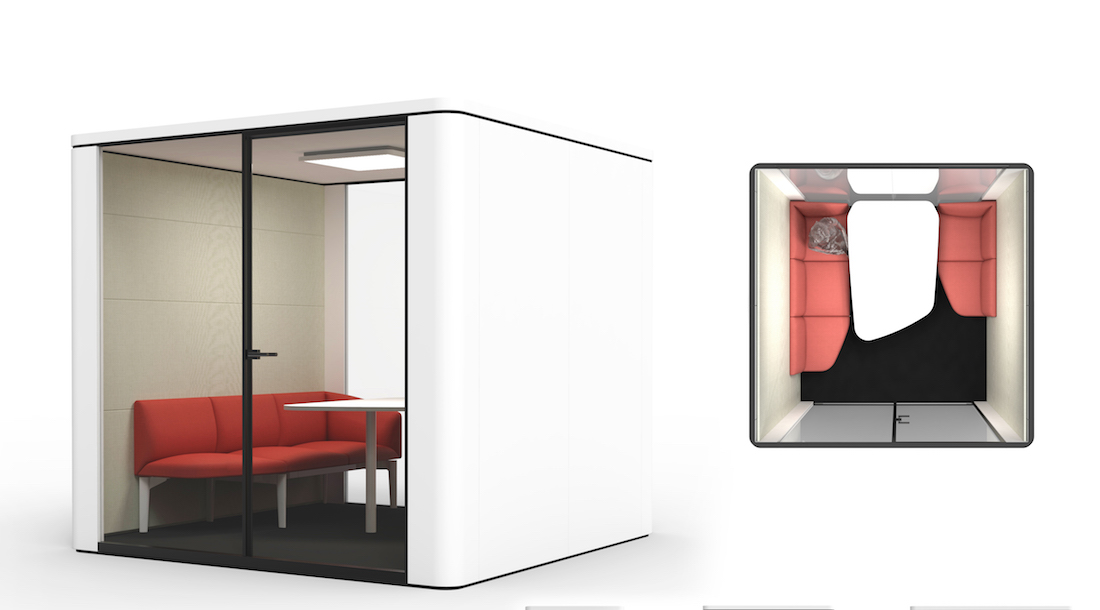
Safety and health concerns remain top priority
Nevertheless, they present safety and health challenges manufacturers need to consider in advance.
From a safety perspective it is useful to remind that, especially in North America, where most of these pods are exported, local authorities want these products evaluated by a Nationally Recognized Testing Laboratory (NRTL), UL is an example.
As they are considered as modular installation, they present challenges for code authorities for inspection and determination of code compliance. With conventional office construction, a code authority can inspect the construction in accordance with the applicable construction code, typically with a building permit being required.
When the office is of modular construction, the owner may not file for a building permit and the code authority is not able to inspect the concealed wiring and construction and must rely on a third-party certification to determine compliance.
The arrangement and location of modular podsand rooms can potentially obstruct required means of egress or fire protection systems. There may also be requirements for classification of interior wall and ceiling finishes to comply with the model fire and building codes.
The base standard used to investigate products in this category is UL 962 , the Standard for Household and Commercial Furnishings.
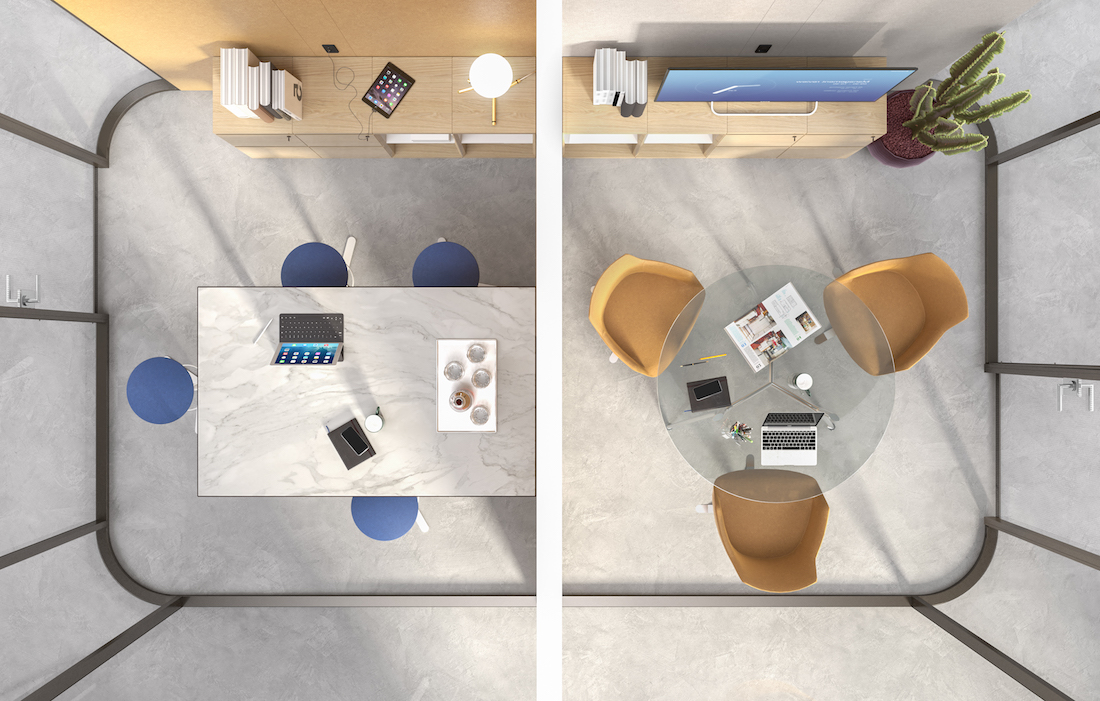
UL 962 includes specific safety and performance requirements for modular podsand modular rooms. These requirements address fire sprinkler protection, ceiling support tests, flame spread and smoke developed indices, and door swing and locking arrangements.
To address the need for any required fire sprinkler regulations UL 962 requires modular podsand rooms with a ceiling to employ one of the following to accommodate fire sprinkler protection:
- Open-grid ceiling system designed to allow the existing fire sprinkler system to protect the interior of the booth or room.
- Drop-out ceiling system complying with the UL 723S, the Outline of Investigation for Drop-Out Ceilings Installed Beneath Automatic Sprinklers.
- Self-contained fire extinguishing system suitable for the intended use.
- Be designed to accept a sprinkler head drop from the building fire sprinkler system.
Interior finish material in modular rooms and pods are tested in accordance with UL 723 for flame spread and smoke developed indices. The modular booth or room shall have a maximum flame-spread index (FSI) of 200 and smoke developed index (SDI) of 450. If the smoked developed index is over 450, the product must be marked “Smoke developed index over 450.” The maximum FSI and SDI applies to any upholstered surfaces within the booth.
A modular room or booth that is intended to be occupied in an enclosed space and that is provided with a door shall not have any locking mechanism on the outside unless it can be unlocked from the inside. The door must swing outward or slide. If a lock is provided on the inside of the door, there must be a means to release the lock in case of an emergency.
UL 962 also contains requirements for evaluating the concealed wiring, electrical equipment (such as luminaires and receptacles) and HVAC equipment.
Modular rooms and pods can be either cord and plug connected or permanently wired. A permanently wired modular booth or room will be provided with a splice compartment, junction box or length of raceway to make connections. A modular booth or room intended to be connected to the power-supply source by means of a flexible cord and plug must have a flexible cord and an attachment plug for connection to the supply source.
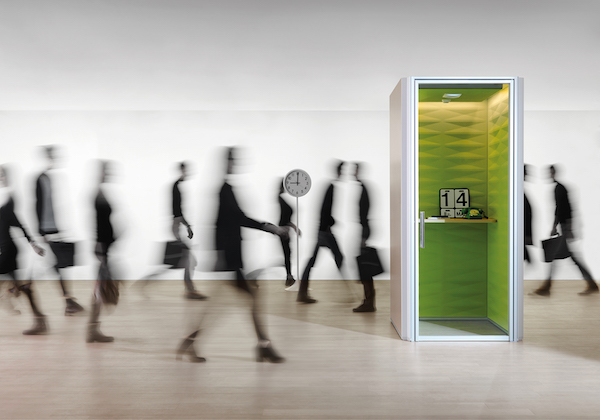
The UL 962 Standard also requires that modular pods and rooms be provided with detailed installation instructions pertaining to the risk of fire, electric shock or injury to persons associated with the use of the modular booth or room. Those risks may relate to the operation, user-maintenance, loading, storage and, as applicable, grounding or double-insulation.
The instructions must also provide guidance for the minimum clearances to fire sprinklers in modular rooms or pods with an open-grid ceiling system. Installation instructions for modular rooms or pods with a drop-out panel or adjustable open-grid ceiling system will state that a modular room or booth must only be used where the location is provided with standard-response sprinklers.
The instructions also include any additional details provided for the drop-out ceiling panels and their specific installation. When a rigid ceiling is installed in a modular room or booth designed to accept a sprinkler drop from the buildings fire sprinkler system, the instructions will indicate to contact the building and fire marshal before installation to obtain the requirements necessary for inclusion of the fire suppression system.
Equally important are the health aspects of pods, especially in terms of airborne particles in indoor spaces. Pods include furnishings, composite wood panels, textiles, flooring, etc. that can emit harmful levels of volatile organic compounds (VOCs). Manufacturers must ensure indoor air quality is safe and healthy for people in and around these pods. Manufacturers can proactively demonstrate the safety and suitability of their products prior to releasing them to market. Some testing plans to consider are:
- Test office pods for VOC and particle emissions . This testing can reveal potential problems like elevated levels of potentially harmful VOCs coming from products so that manufacturers can address issues early rather than dealing with customer complaints, recalls or lawsuits.
- Achieve GREENGUARD Certification for office pods, which demonstrates that they emit low levels of chemicals that are known to cause health issues.
Additional resources:
The UL guide information and Certifications (Listings) can be viewed on UL Product iQ TM ; enter IYNE at the search field. Product iQ is free to use, but does require a simple one-time registration.
All UL GREENGUARD Certified products and materials can be easily found on: spot.UL.com .
Text by UL
Upper Photo: Collaborative Room by Estel
