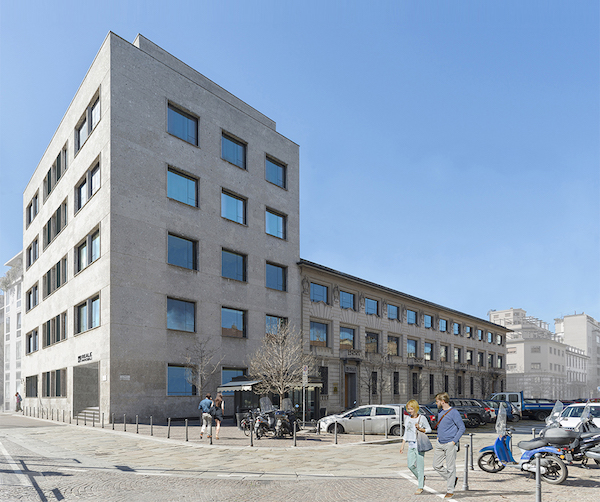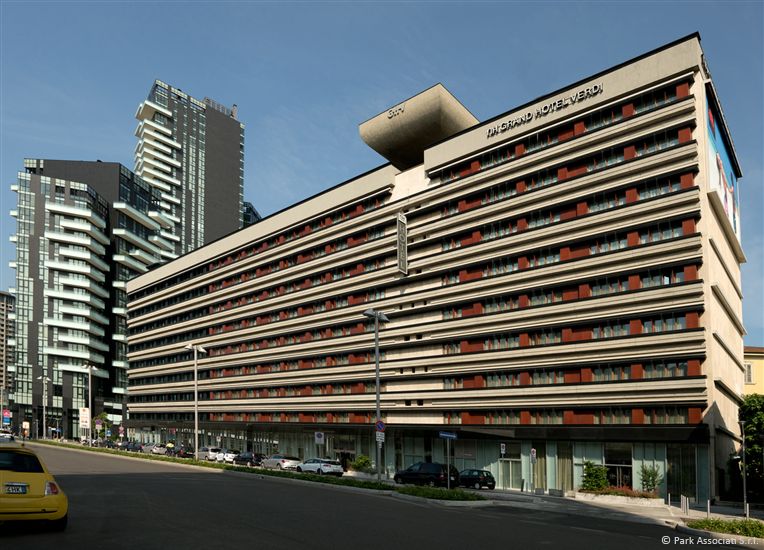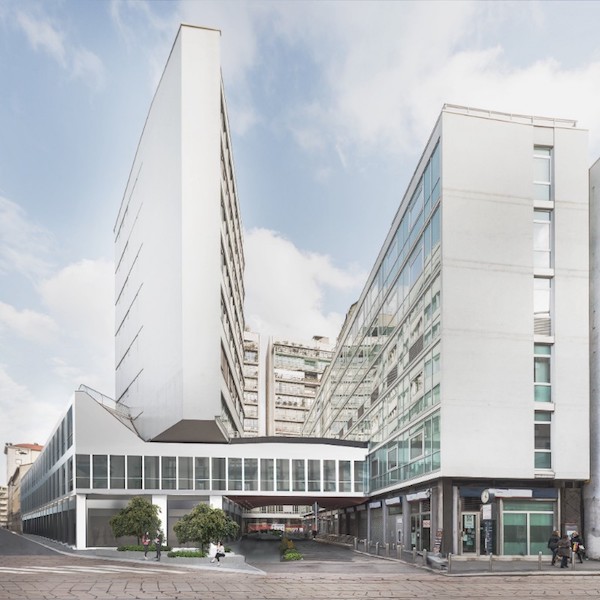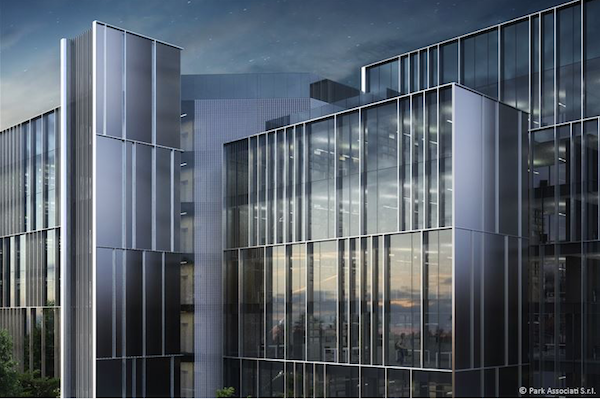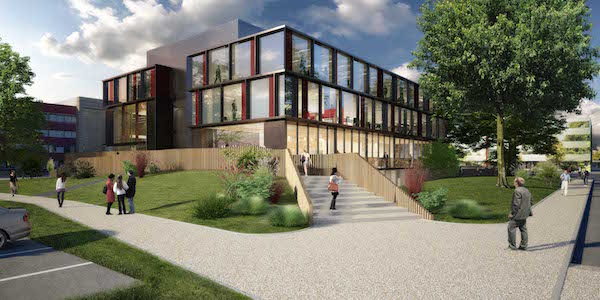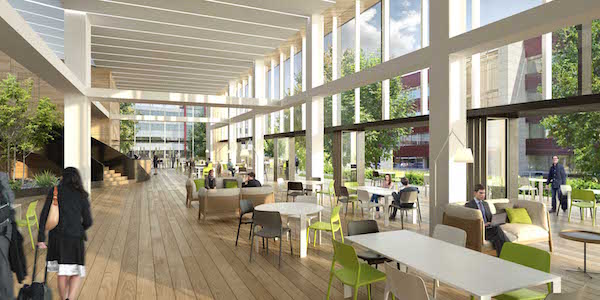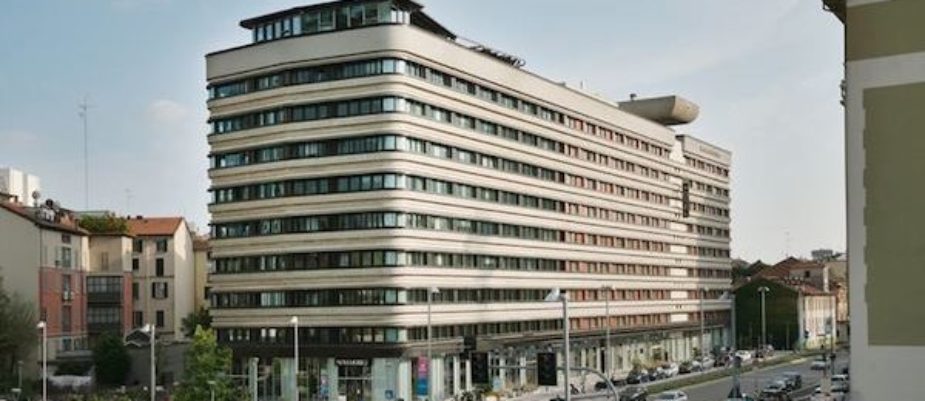
Among the office architectural projects Park Associati is involved in, some of them consist in refurbishment and redevelopment of recent office buildings, already technologically outdated and consequently uneconomic.
How to approach the retrofitting of office buildings from the modern era? How to deal with projects by great Masters of architecture? How to transform the retrofit in a chance for urban regeneration?
Park Associati is deeply involved in this reflection since many years. They have been confronting themselves with important names of modern architecture, realizing renovation projects in philological respect of the authors, while not subtracting experimentation and research. They dedicate to this topic their last newsletter, titled “Renovation of Modern Architecture in Milan”.
“Milan is emblematic in this sense. The city has undergone various phases of architectural renewal throughout the 20th century, culminating with the massive masterplans that transformed its skyline. – Park Associati explain- Recently, real estate investments focused on important buildings from postwar years until the 70s, attracted by their potential of contemporary reuse. Those conservative restoration works are returning to the community testimonies of architectural style and innovation, in a dialogue with the ever-changing urban environment”.
Among their recent refurbishment projects, there is the building at Via Brisa 5 designed by Piero Portaluppi, a protagonist of Milanese architecture of 20th century.
The conservative restoration of the exterior respects shapes and materials of the the original architecture, but the courtyard was redesigned. The new inside layout contributes to the optimization of the flows and provides comfortable and smart workplaces. The was building was also improved to achieve contemporary energy efficiency standards.
Another Master to confront with is Marco Zanuso that, together with Pietro Crescini designed the building at Via Melchiorre Gioia 8, the only building in brutalist style in Milan.
The refurbishment emphasizes its original façades, volumes and materials, adding value to the terrace. The building deserved the first Leed Platinum certification in Milan thanks to the flexible interiors and the new windows equipped with high-performance insulating and energy-efficient glass.
The “Ship” by Luigi Moretti, designed in the 50s, occupies an entire block at Corso Italia 13 downtown Milan. It is composed of four elements related on a sophisticated volumetric composition. The building will host new offices and commercial spaces. Park Associati’s project involves two of the buildings with a delicate and respectful intervention.
Park Associati’s approach is different when the original buildings with poor architectural value.
For example the retrofit of the building at Via Chiese 74, an area, which has recently acquired strategic importance thanks to the opening of the underground station Ponale.
Built at the beginning of the ‘80s, it became outdated both in terms of energy and distribution. In terms of architecture and distribution, the choice was to shift the focus of the building’s connection to the urban fabric with a new green area; the new transparent insulated double-glazing façade will allow for a visual connection between the workplace and the external environment.
The human centered project named “BE” at Cassina de’ Pecchi, on the north eastern outskirts of Milan consists of the redevelopment of the outdoor spaces, in the past exclusively devoted to the parking, transformed in green areas equipped for facilitating socialisation.
The core of the project is the complete refurbishment of the central building which will be enriched with new service spaces, coworking areas, canteen, fitness space and lounge area.
The retrofit of the central building aims to be a driver for the upgrading of the entire complex, creating a new vision that can be as current and attractive as possible for both future and existing tenants.

