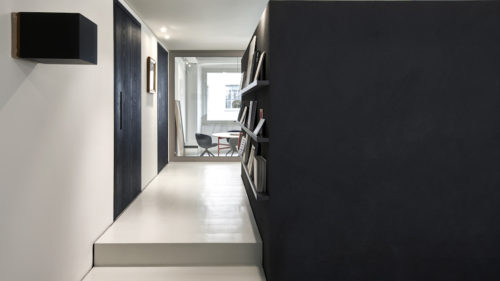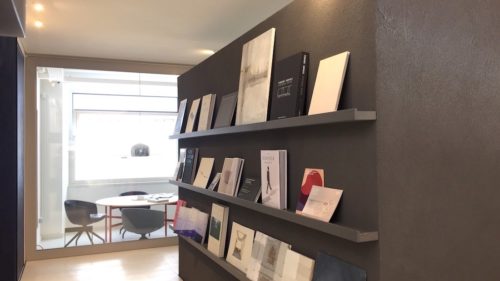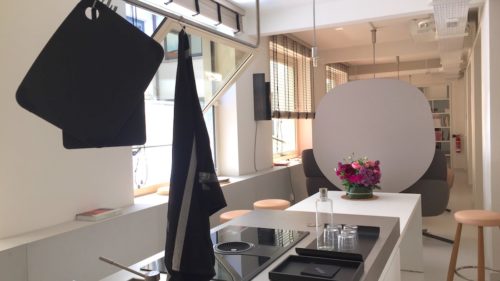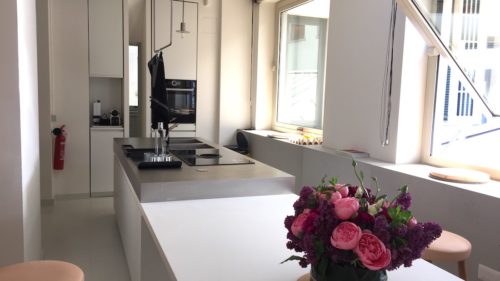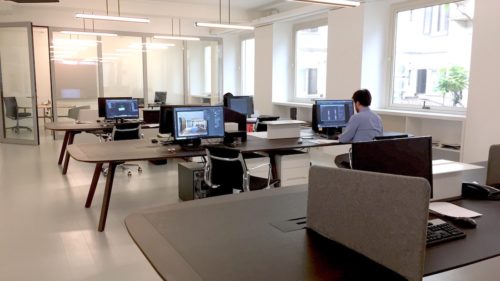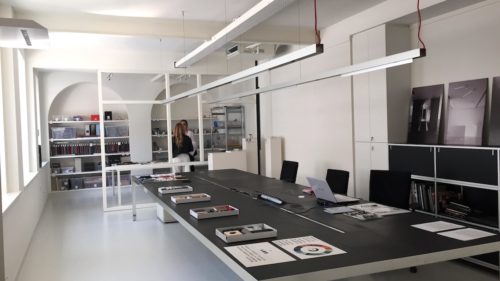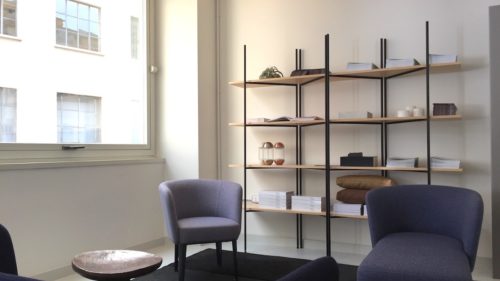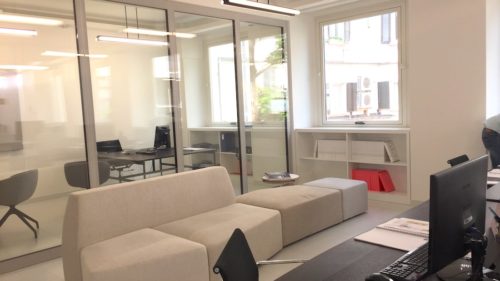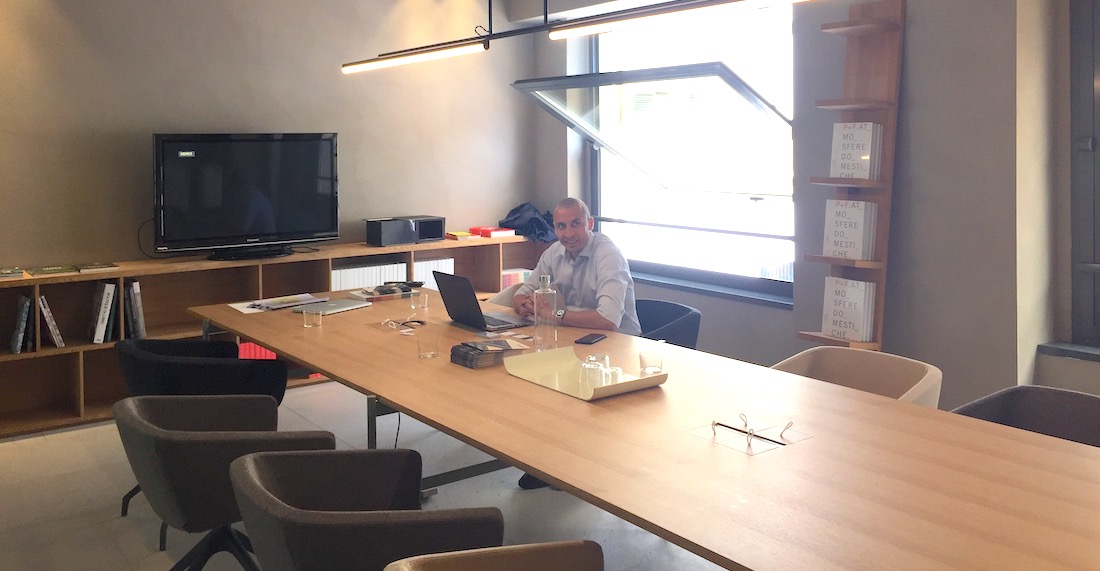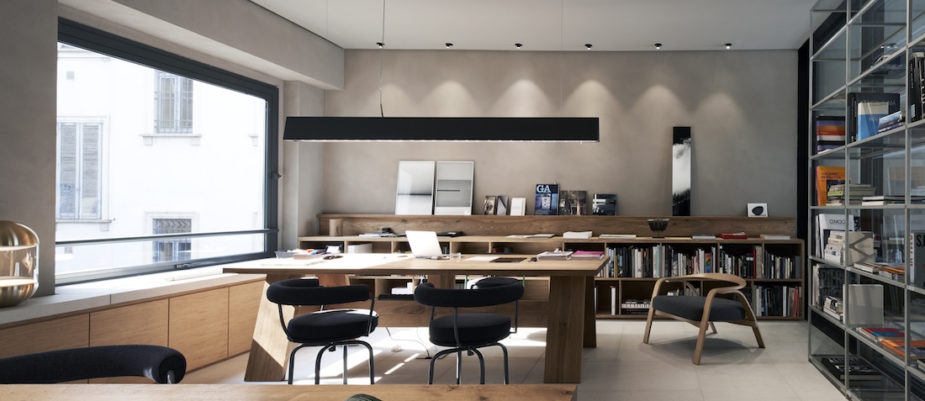
P+F Box, the new office of Parisotto + Formenton Architetti in Milan was inaugurated with a crowded party in the large environments of a former industrial building, in Via Archimede 6, in the heart of one of the liveliest and coolest areas of the city.
A “box” dedicated to design, creativity, networking and sharing, that also houses also the activities of True Design, Piavevetro e ArchimedeTech, co-branding partners of the project.
The name -Box- perfectly expresses the purpose of this bright location that is proposed as a manifesto: it is a “container” for people, projects, ideas, events “a lab about connections and sharing among different worlds and it is the concretization of a design poetics”.
P+F Box is an innovative 400 sqm fluid working space that reflects the working vision by Aldo Parisotto e Massimo Formenton characterized by a sort of humanistic approach.
This place, to work and live, is conceived for the wellbeing of the employees that spend here most of their time. The rhythm of the rooms, colors, light, materials, furniture (with several items connoted by a domestic feeling): every single element is designed to create a livable atmosphere that stimulates creativity and productivity but preserves a human dimension.
Last but not least, the space opens up to cultural and educational events dedicated to art, design, architecture.
It is located inside a former industrial building and preserves some original features; finally P+ F Box replaced a fashion company activity and the restoration of the spaces was guided by the aim to clear the whole floor from the cluttering structures built during the years.
This allowed a better circulation, wider spaces and more natural light to come.
The recognizable aesthetic approach of the two architects is visible in the strong consistency, care for details and materials.
The spaces are very dynamic, fluid and flexible to reflect the different types of activities that may take place there.
White dominates the space but the big black box at the entrance acts as a functional pivot. In the big L-shaped workplace all the spaces are rich of natural sunlight from two sides overlooking internal courtyards.The atelier is the center of the work of the architects team and it is connected to the rich materials library and the gallery that include a wide kitchen, for breaks, brainstorming and informal meetings.
Other areas to meetings and interaction are the lab (a working space for the partners) the meeting room and the lounge customized by True equipped for meetings and presentations.
The head office and the big meeting room are furnished by warmer and more domestic wooden furniture.
Text by Renata Sias
Photo 1 and 2 by Leo Torri.

