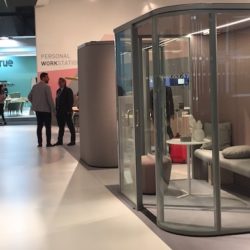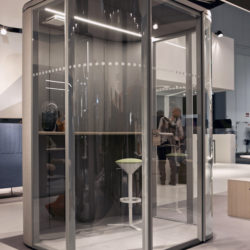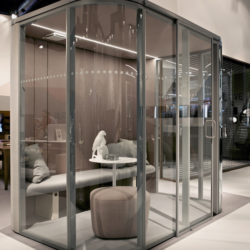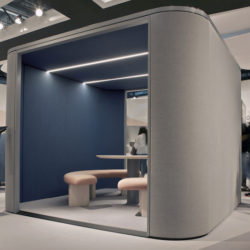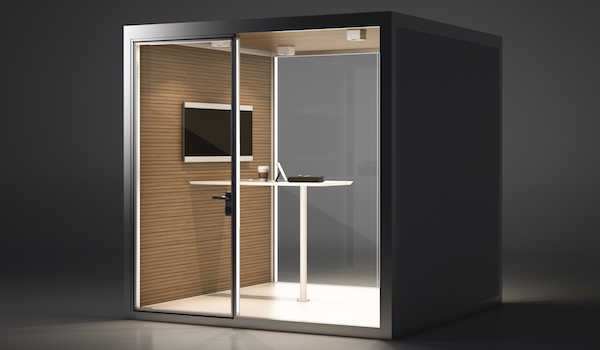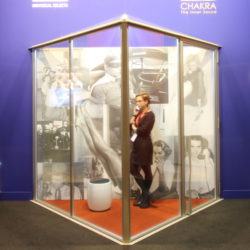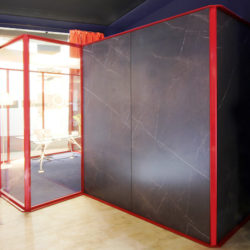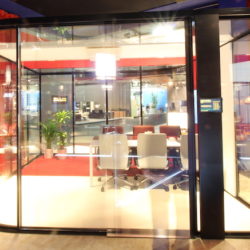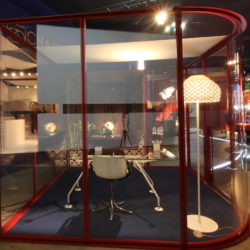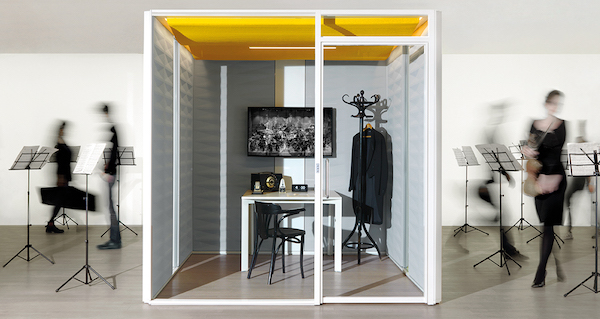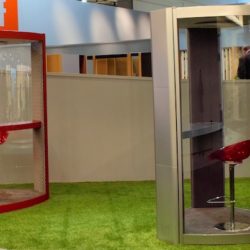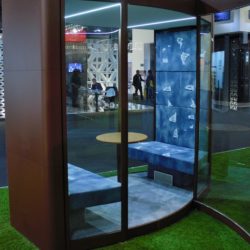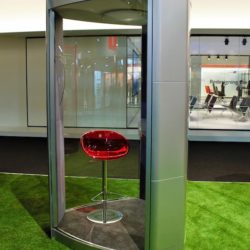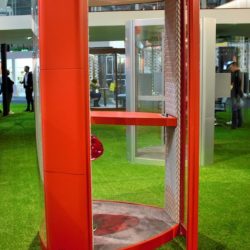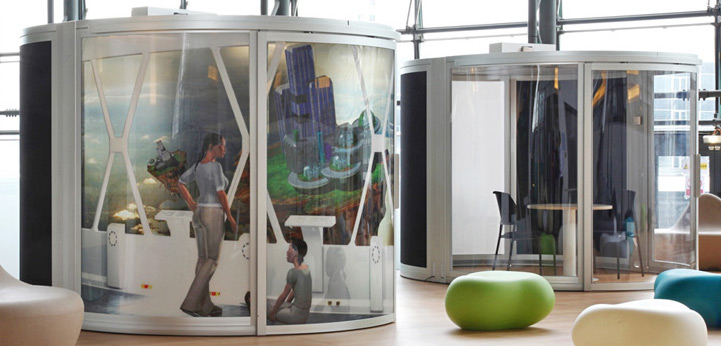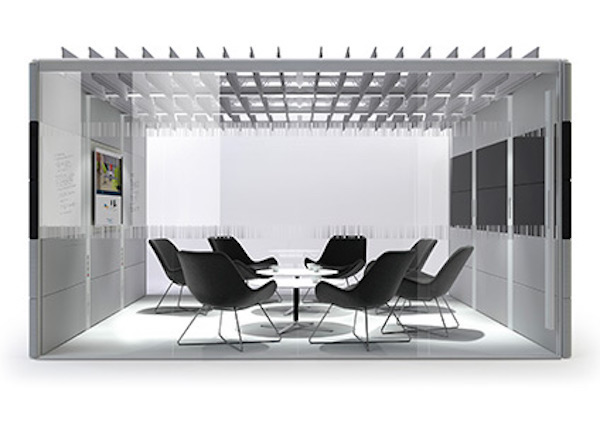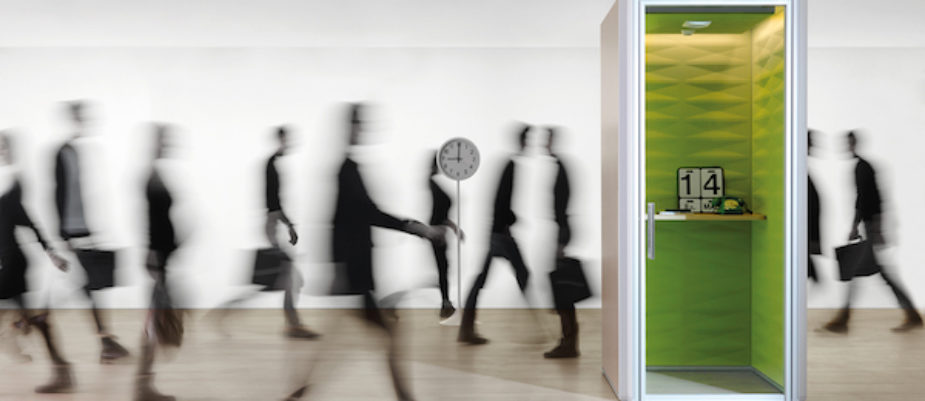
This furniture typology has no name yet: office pod? box? booth? acoustic room? Call it what you may. It’s designed to define oases of privacy featuring levels of sound absorption that vary according to need. WOW has selected a few of the most effective systems.
A versatile system coming in several sizes and flexible when fitting, featuring high-performance acoustics, agility in in-use times, expanding over time and designed for the application of ICT technologies: that’s what “personal bubbles” require, a territory which man uses both to leave out his own kind and establish relationships (do you remember the “personal bubble” of Edward T. Hall?)
A dual identity of “shelter” to cut oneself off and not disturb the others, but also of “lodge” suitable for teamwork.
They are free-standing, pre-fab, modular systems to ensure a quick fitting and custom-made solutions. The walls don’t reach the ceiling of the building so a covering is required, however allowing the air-conditioning circulation. The sound insulation is a must.
There are boxy shapes available commercially, but the most advanced systems also provide for curved, blind or glass modules, lending these interior design units the look of a small “Pod” just landed in an open space and already waiting for takeoff.
Estel: Collaborative Room.
They are modular cells available in three different range of dimensions, all highly customizable by structure and finishes. Small (able to accomodate up to 2 people); Medium (suitable for meeting and focus group up to 4 people); Large (a real meeting area able to host up to 8 people). They are built with an aluminium structure, customizable with glass sheet or wooden panels covered up with sound absorbing foam. Entrance module with hinged or sliding door or without a door and a wide range of optional floor finishes. Top feature of this product are the high level of acoustic isolation, efficient air-conditioning and the possibility to customize the electrical system.
Fantoni: Acoustic Room.
It can be equipped with sound absorbing panels, glazed walls and flooring. Two modules in different sizes (254 x 254 x h254 cm – 254 x 134 x h 254 cm) allow you to create acoustically protected islands. The module is made of 4akustik sound absorbing panels.
Universal Selecta: Chakra – The Inner Sound.
Design R&D US with AMA-Albera Monti and Ezio Rendina.
An architectural, prefabricated, modular partition system covered by 5 patents; it is freestanding and requires no anchors on the ceiling nor on the floor. It ensures ideal conditions of customized acoustic comfort and tailor made conditioning air system in any kind of collective environment. From phone booth to large meeting rooms for 12 people. The patented assembly system ensures flexibility, simplicity and speed in the assembly.
Citterio: Sound System.
Design Franco Mirenzi andVittorio Parigi
CSS is a family of cubicles made of aluminium, glass and wood fibre panels that ranges from phone-booths to medium-sized meeting rooms. Each cubicle is finished with highly-soundproofing patented finishings, flat or pyramid-shaped.
Faram: Bubble.
A design oriented space that accomodates an individual and his/her needs. The curvy shapes ease the positioning inside environments. Everything can be customised, upon customer’s request: finishings, chair, top, electrical function, lights, air conditioning, phone and PC charger. The Bubble Meet version accommodates 4 people.
Orangebox: Air3.
Launched in 2014 and award winning, it is one of the most advanced room system: Interchangeable panels allow you to swap, change and refresh your colours and fabrics anytime. The patented opening room system featuring an advanced fire safety system, it is demountable and therefore can be moved, re-positioned and fully re-used.
There are 17 standard Air3 pods providing a variety of curved, square, small and large private meeting rooms.

