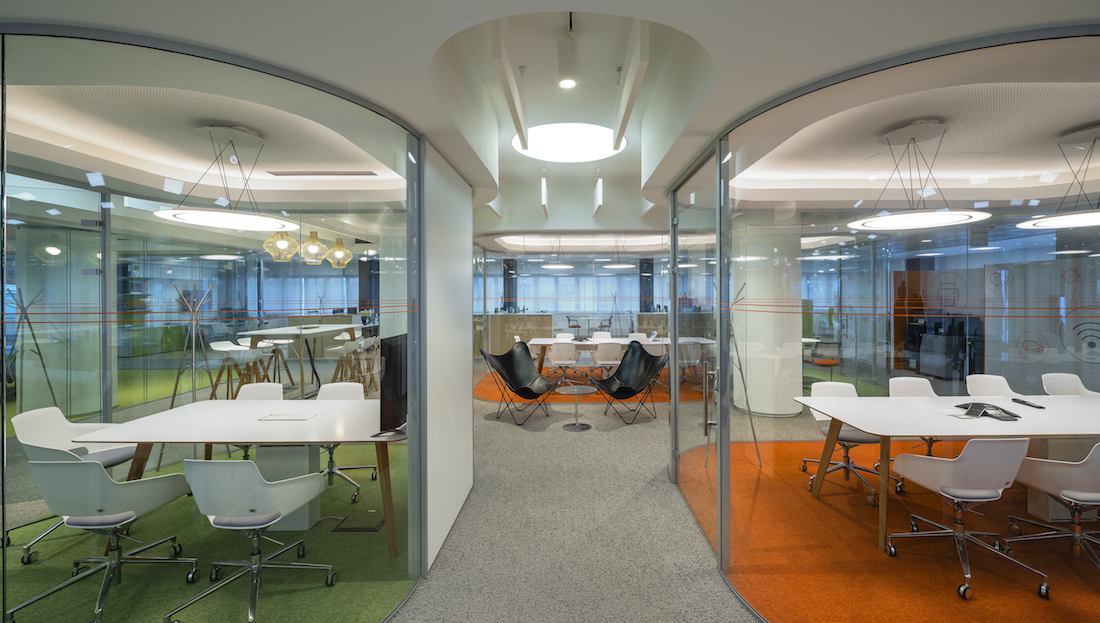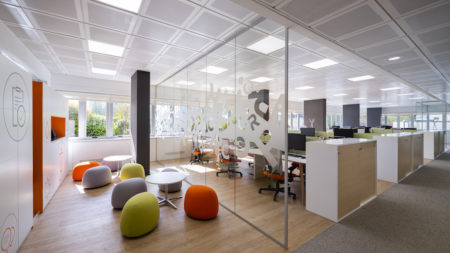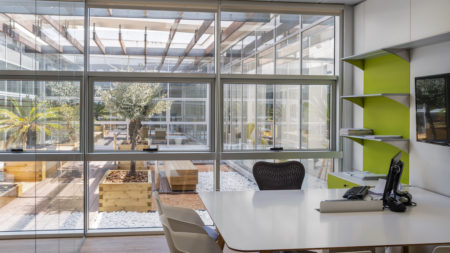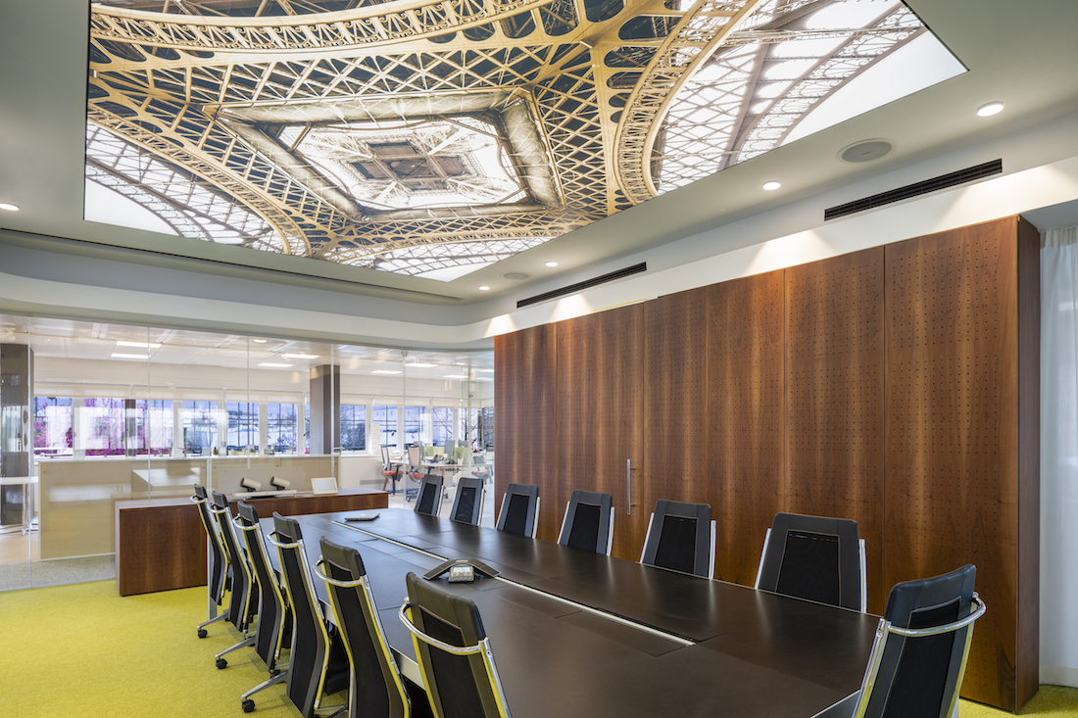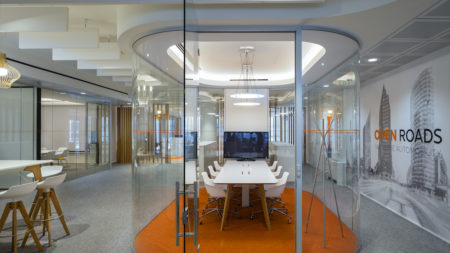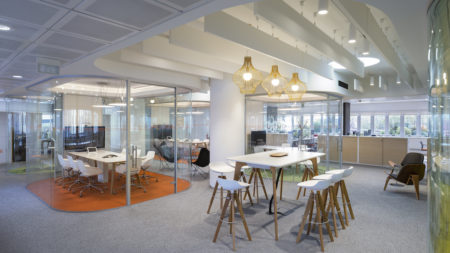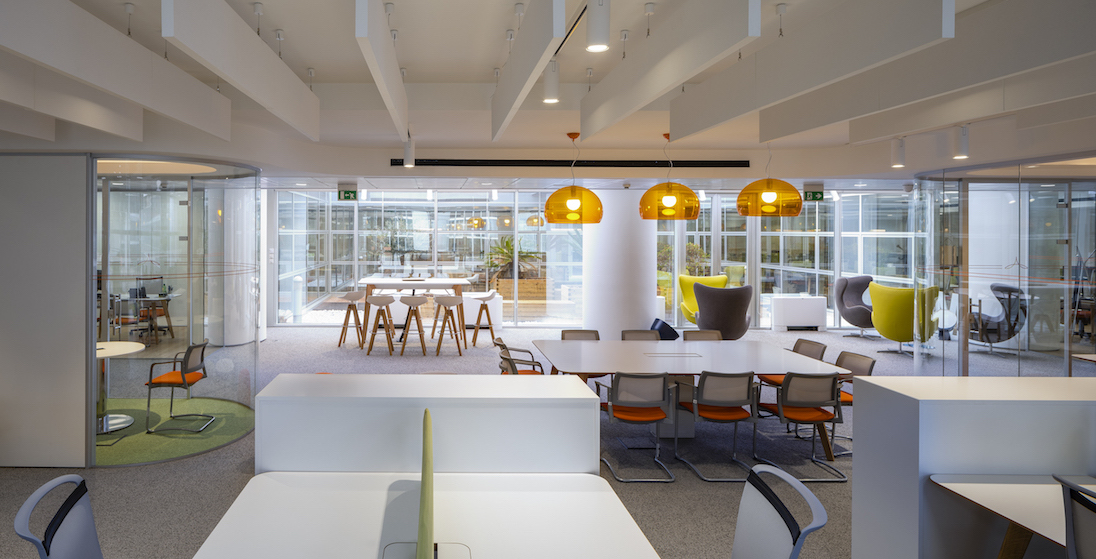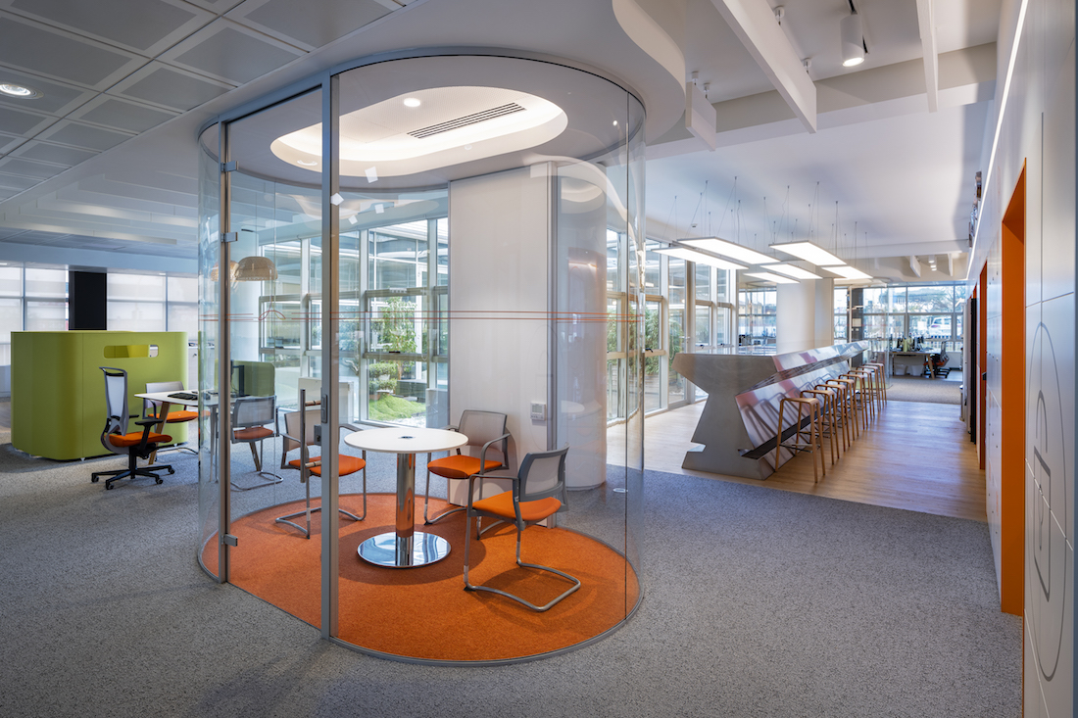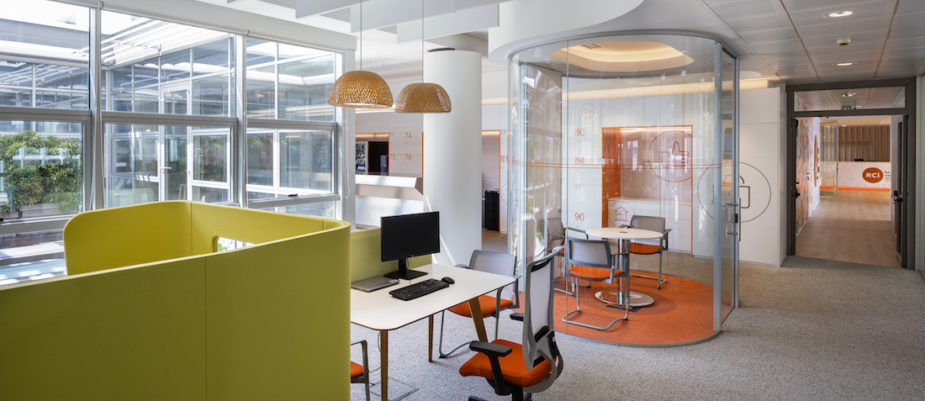
The offices of RCI Banque are housed in two buildings (2640 square meters) in the large Renault complex in Rome, in via Tiburtina 1159.
GaS Studio, winner of the competition for interior design, designed the new vibrant spaces that houses 242 workstations.
A pleasant, bright and comfortable environment able to combine traditional office, smart office and dynamic office; a workplace featured by transparency and lightness, perfect for collaboration and sharing ideas.
The main design concept for the Rome offices of RCI Banque was to create a mix between different office typologies:
traditional office, based on assigned workstations with closed and separate rooms thanks to glazed partition walls (All In One system by Mascagni);
smart office with mobile workstations (both equipped with P45 system by Estel), for a more collaborative and fluid communication;
dynamic office, that is, lively, colorful, flexible, spaces with a domestic mood, designed to interact and work in a more agile and dynamic way thanks to tables in different heights (Timba collection by Bene) and chairs that users can easily move according to the needs of the moment.
The Austrian company also supplies the coffee tables (Club collection by Bene) alongside the playful colored Jump poufs designed by OIL and custom-made by Estel.
The perimeter areas of the building, characterized by linear shapes and soft colors to promote privacy and concentration, are intended for assigned workstations.
The central area, illuminated by an overhead light, is occupied by a variety of transparent meeting rooms “bubble” shaped, designed according to function: one or two-seat phone booths, four to twelve seat meeting rooms, areas for informal meetings and collaborative work areas; in addition, there are small, highly flexible common areas.
A special color code underlines the different functions by using the corporate color – orange – and its complementary green in the graphics, in the furnishings and in the modular carpets (by Interface).
Lighting and acoustic comfort.
Gas Studio has paid special attention to the most important elements of environmental comfort: acoustics -using sound-absorbing materials- and light.
To bring the maximum natural light into the dark core of the building, skylights were reopened and the previous false ceiling was removed.
Inside the fully glazed executive room, called Paris (about 40 sqm) the stretched backlit Barrisol ceiling offers the spectacular view of the Eiffel Tower, the French symbol par excellence.
Thanks to the opening of a south façade, the brightness considerably increased and the total permeability of the environment is obtained with glazed, full-height partition walls.
Both linear walls -to delimit offices and meeting rooms- and curved walls, to create the “bubble” office pods, are supplied by Mascagni.
The two buildings overlook a patio, transformed into a relaxing green garden that gives natural light and visual connection between the outdoor plants and the core of the buildings.
Standard and tailor made furniture for customized interiors.
Gas Studio has also designed the eye-catching graphics on the walls, while OIL Design Lab, its industrial design brand, has designed some furnishings, in particular Jump poufs, containers and lockers (produced by Estel) and the break area at ground floor, with its stainless steel counter that evokes the industrial equipment of a car repair shop.
A reminder of the genius loci of these buildings, originally the headquarters of the famous French automaker.
Photo by Alberto Ferrero

