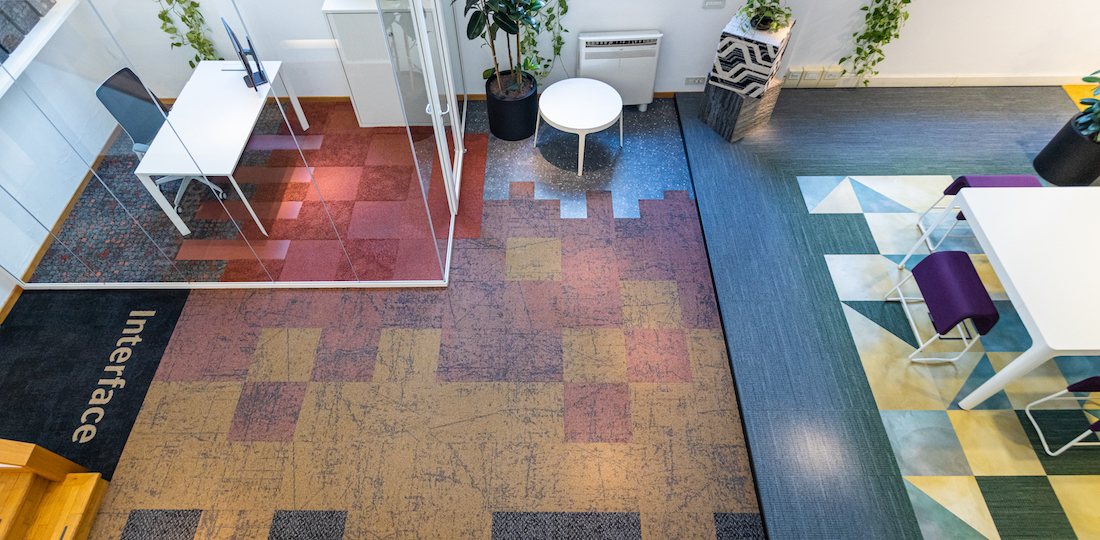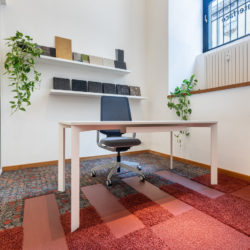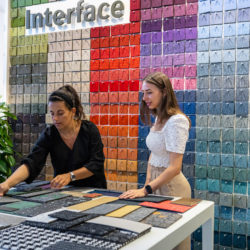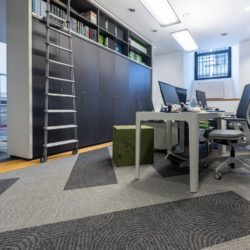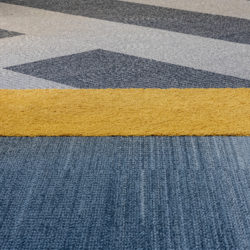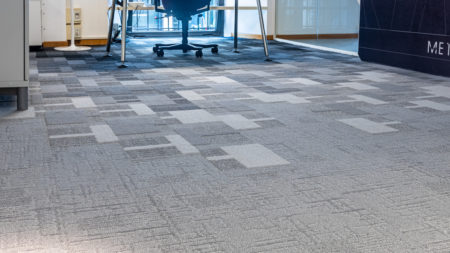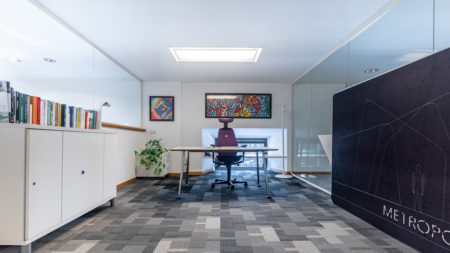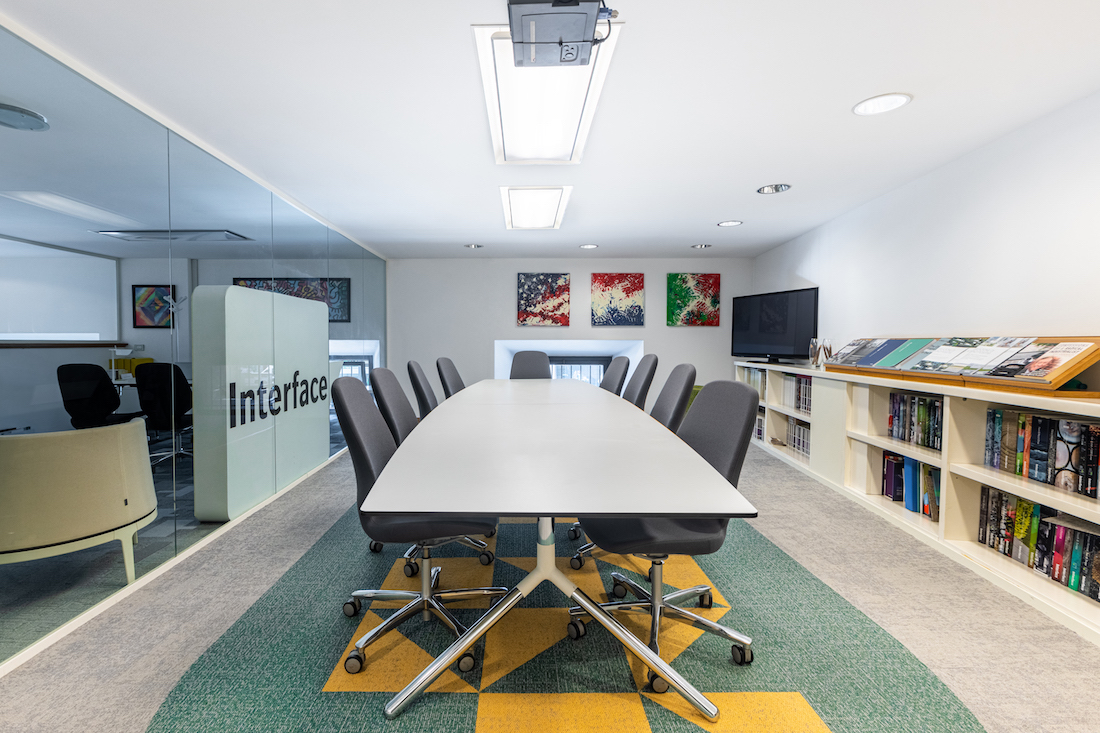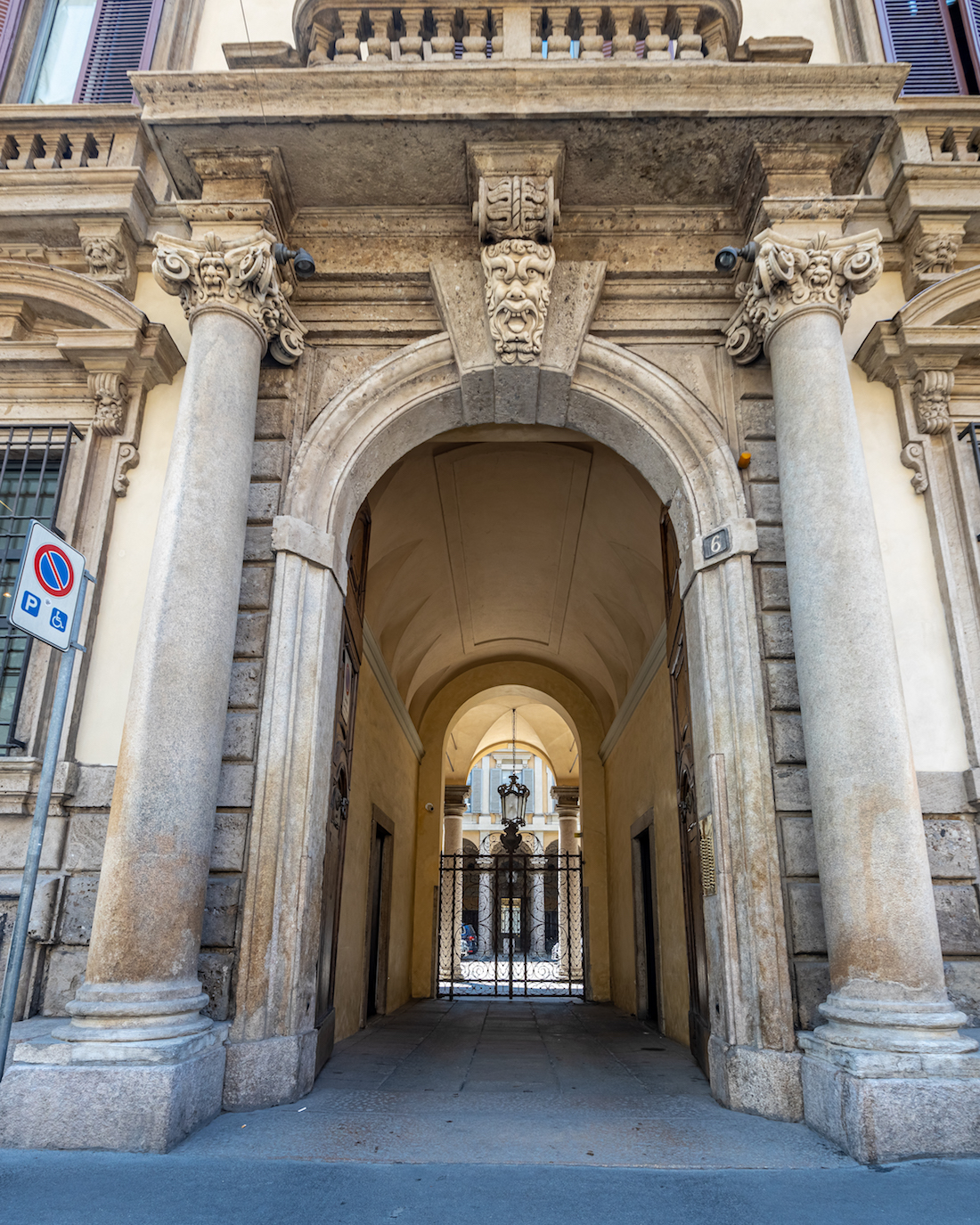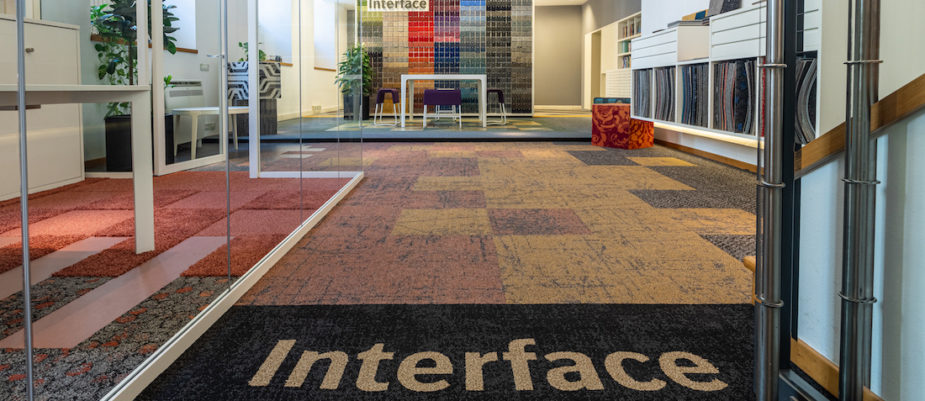
Is it possible to transform a space by intervening exclusively on the flooring? Interface – a leading company in the production of eco-sustainable modular flooring – responded to this challenge in the restyling of its prestigious showroom located in the seventeenth-century Palazzo Annoni in Milan.
Working with textures, shapes, colors and mix of different products – both in vinyl and textile – the concept developed by Flavia Aprilini not only shows the infinite design possibilities, but gives the floor the role of a language through which objects and people interact in the space.
In this project it is possible to identify the implementation of the concepts that also inspire the conception of the new Interface products, as clearly expressed Kari Pei, VP Global Product Design Interface, in this interview.
To show the infinite compositive and tailor-made solutions, the ground floor of the showroom is characterized by a mix and match with elements in the same texture or the same base color, in constant reference to each other.
The flooring tiles create a collage diversified in terms of laying, thicknesses, materials (textile and LVT) as well as special triangular cuts and inlaid elements, such as the Interface logo that stands out at the entrance.
These complex combinations also include the design area closed by glass walls, but virtually open and connected to the entrance hall.
In the central area, featured by the backdrop of the colorful palette of products and colors available, an unusual solution was chosen combining the new Woven Gradience textile collection with the resilient Iridescence vinyl in different shades combined with each other and with diagonal cuts.
The customer service area – again on the ground floor behind the lively multicolored backdrop – is delimited by a yellow band (Human Nature collection) that marks the boundary between public and private.
Beyond this lively virtual threshold, the neutral and stylish colors in two-tone gray of the Step this Way product (Look Both Ways collection) prevail in an original 45-degree pose.
Upstairs, a more elegant atmosphere prevails, thanks to the new Embodied Beauty collection presented in an animated geometry of different textures and patterns combined in different shades.
In the more sober general manager’s office, the high-end Geisha Gather product in different shades of color creates a slight nuance of light and shadow effects, illuminating the environment.
The meeting room is enlivened by a central area where, evoking the meetings that take place here, different colors and products also meet in the floor with a 45 ° cuts layout that recalls the young and fresh look of the central area of the ground floor.
Photo by Davide Buttiglione

