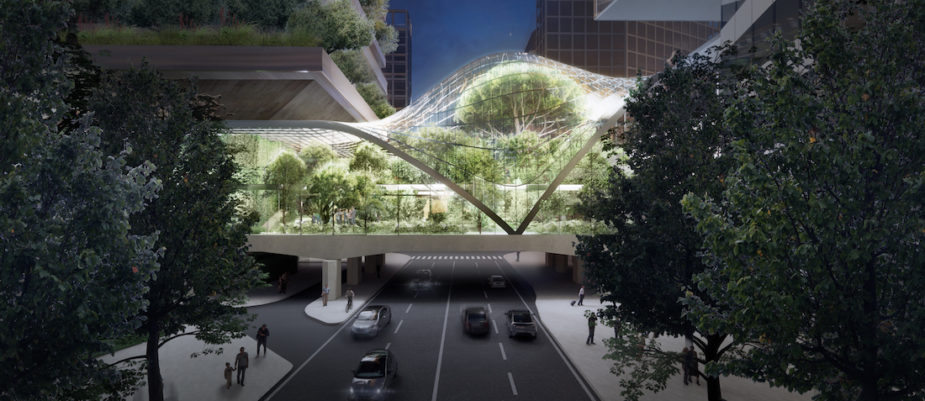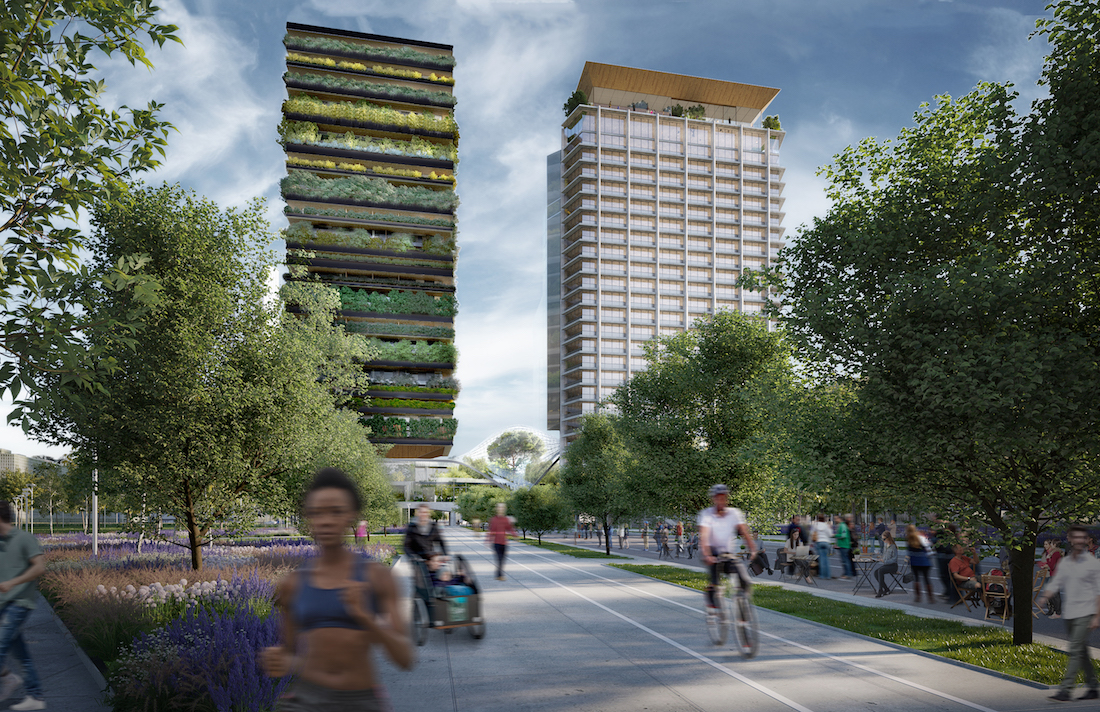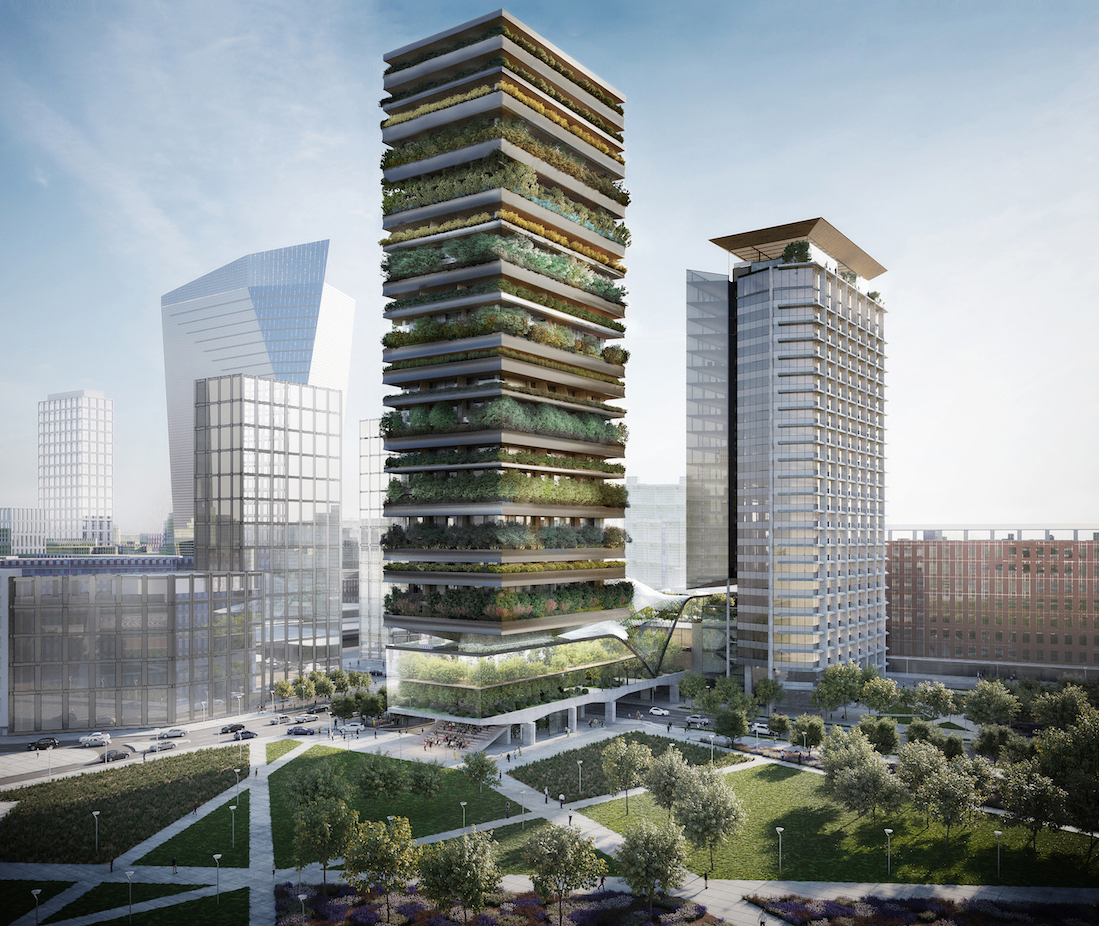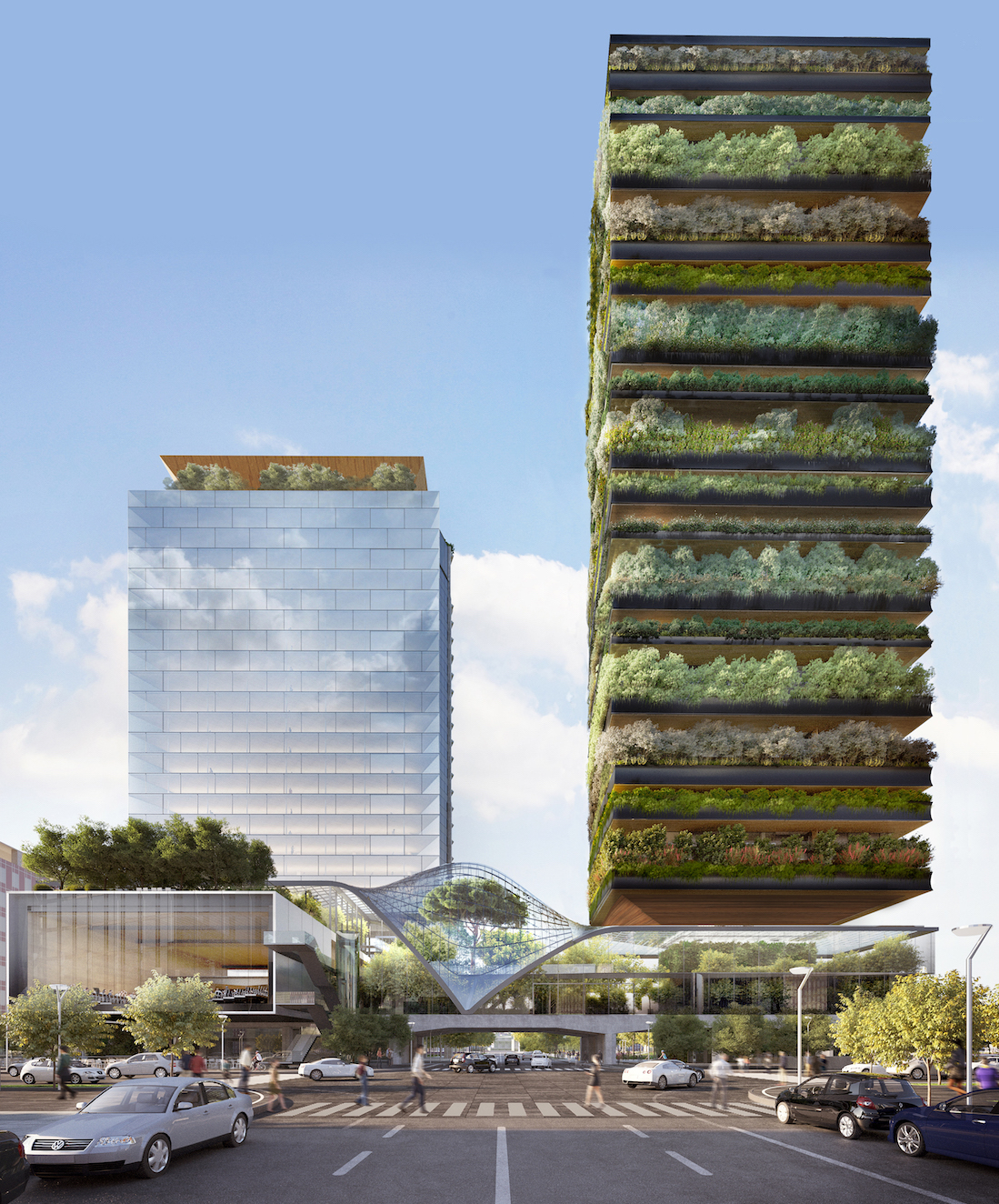
With the announcement of the winners (Diller Scofidio + Renfro and Stefano Boeri Architetti) of the international architecture competition for the regeneration of Pirelli 39 building in Milan, Coima launches the season of post-covid strategic projects to contribute to the rebirth of Italy, a Country increasingly green and attentive sustainability.
A project where “Botany is intertwined with architecture” as stated by Stefano Boeri. While Elizabeth Diller stressed its environmental responsibility, it is “a vibrant ‘living’ cultural destination dedicated to the art and science of plants”.
The first redevelopment of Coima SGR’s post Covid agenda, ( over 300 million euros investment) will be the first Italian project fully measurable according to ESG criteria: aligned with the guidelines of Next Generation EU; LEED Platinum, WELL Gold, WiredScore certified and will contribute to the achievement of LEED and WELL for Community certification in the Porta Nuova district: first district in the world.
The collaboration between DS+R, on their first project in Italy, and Stefano Boeri represents a virtuous partnership chosen by Coima as an international approach.
Their project, winner of the international competition, creates a connection with the Biblioteca degli Alberi park and includes a greenhouse / laboratory dedicated to education on environmental impact and building reuse.
The redevelopment includes:
the recovery of the existing tower (called Il Pirellino);
the rethinking of the bridge building over Melchiorre Gioia;
the construction of a new plant tower.
The existing Pirellino building
which has been abandoned for years by the Municipality of Milan, will be redeveloped with a mixed use model, adapting the main office use of the building to current standards.
The bridge building
will be emptied and lightened, transformed into an open space for events and exhibitions, with wellness areas and a laboratory on climate and environmental impact, as an extension of the Biblioteca degli Alberi park. The core of the transformation will be the green house.
The new residential tower
will have 1,700 square meters of plants, with blooms that change the colors of the building as the seasons change.
It will absorb 14 tons of Co2 and produce 9 tons of oxygen per year, like a 10,000 square meter forest.
Thanks to 2,770 square meters of photovoltaic panels, the tower will be able to self-produce 65% of its energy needs.



















