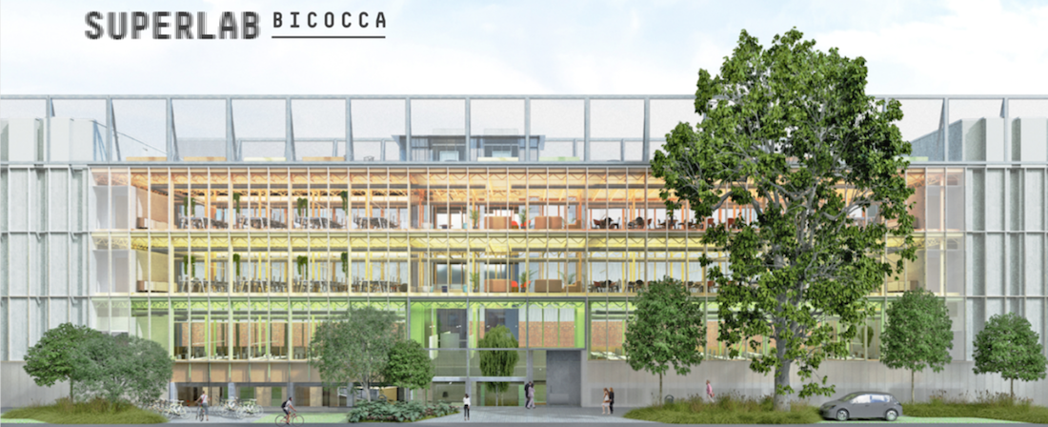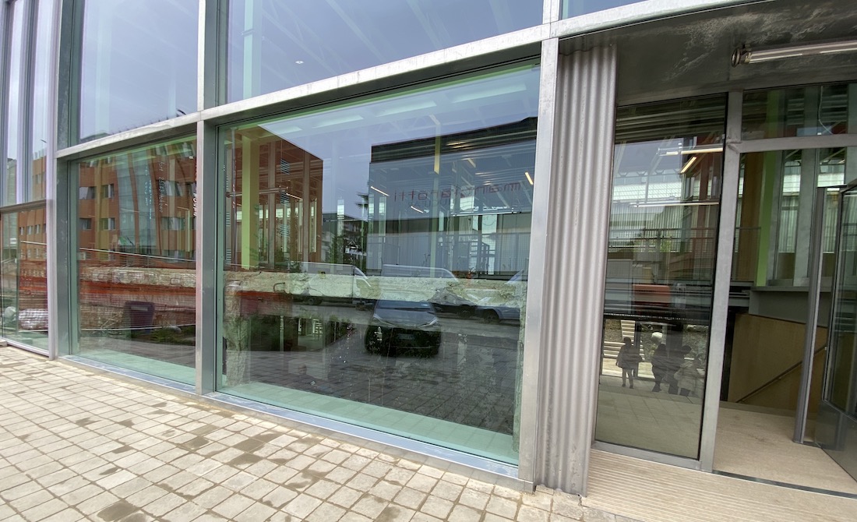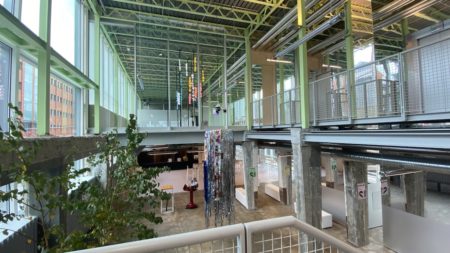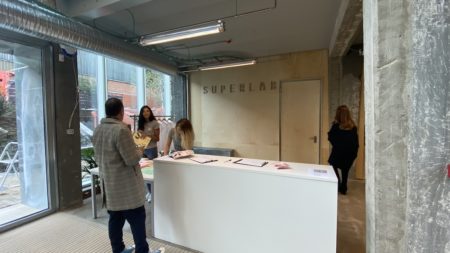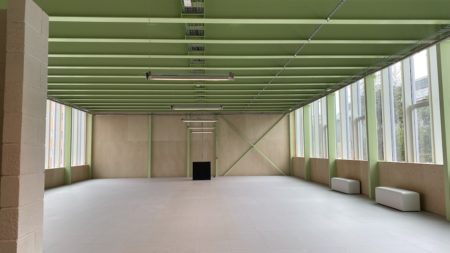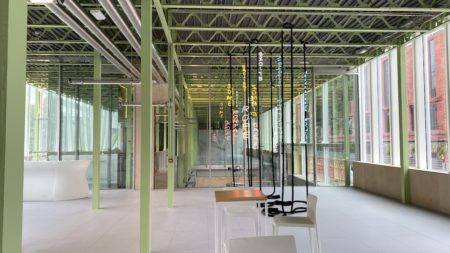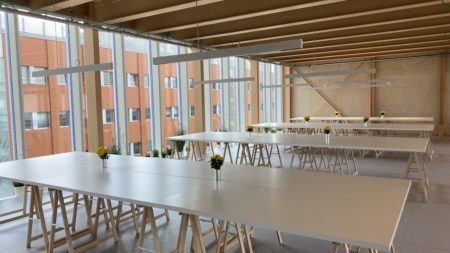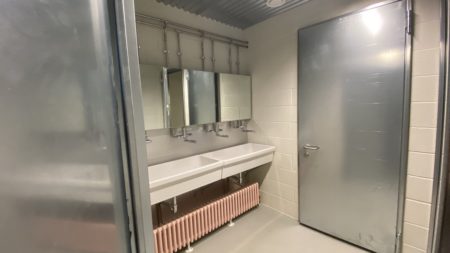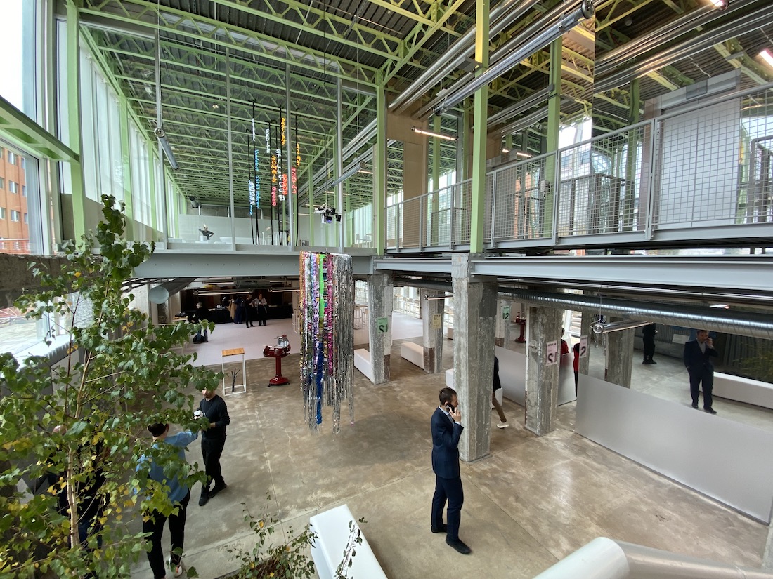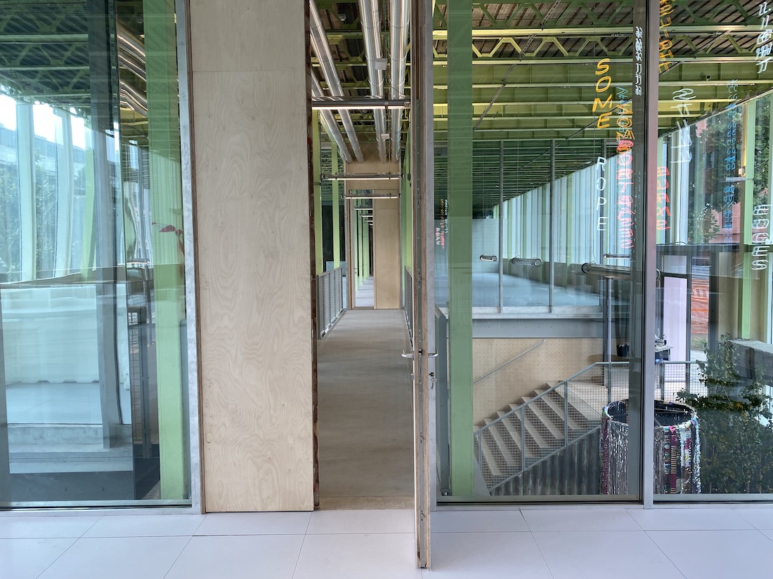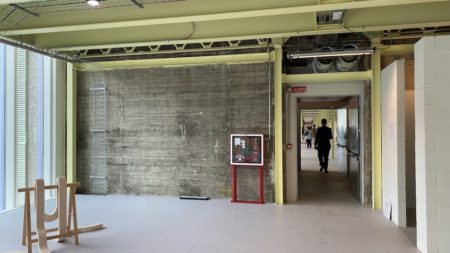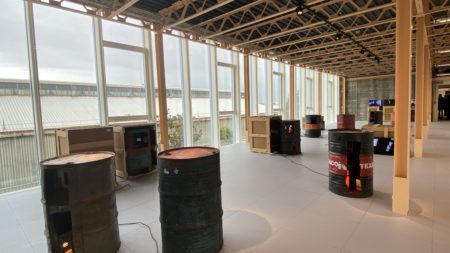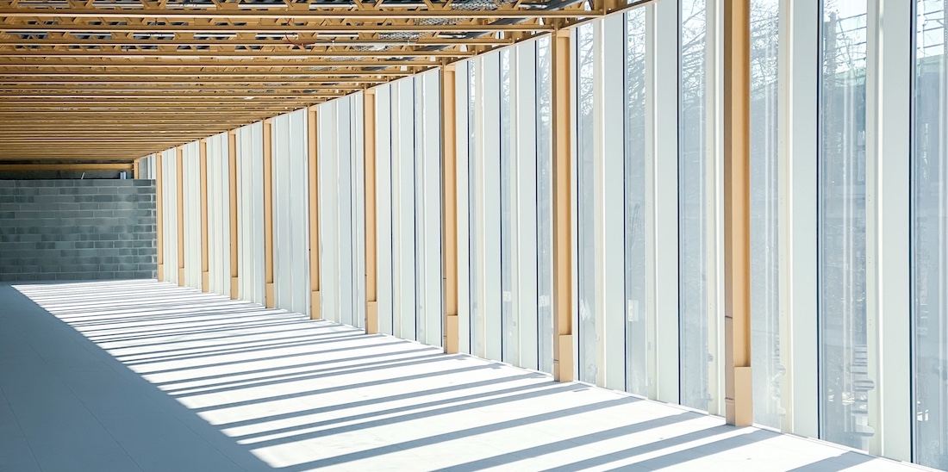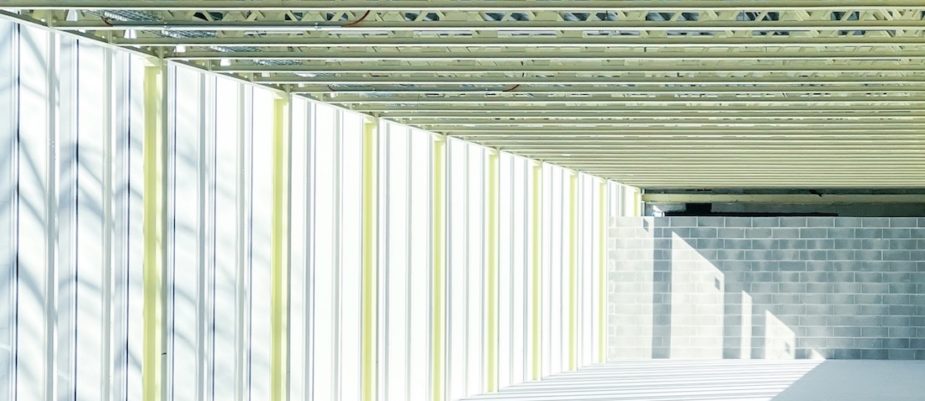
In the Bicocca area, a former industrial district north of Milan, there was an ugly building from the 1960s, which housed the offices of the historic Breda Siderurgica, a banal building, inaccessible from the outside, inadequate for new needs like much of the tertiary building heritage of the last century.
Thanks to a courageous – almost heroic – regeneration intervention carried out by the developer Giorgio Fischer and the Balance Architettura designers, that ugly duckling has now become the sparkling Superlab Bicocca, a glazed building with 3 floors above ground, 100 meters long and for this reason already nicknamed the “Horizontal Skyscraper”.
On the occasion of the inauguration, the various floors hosted an exhibition of contemporary artworks curated by Francesca Canfora which highlights the highest architectural quality.
Giorgio Fischer uses the term “pulping” to define the process of exposing the metal structures embedded in the concrete that were glimpsed during the demolition; a respect for the original structure that has now become the featuring aesthetic element of Superlab Bicocca, a 6500 square meter multi-tenant office building that offers the flexibility and reconfigurability essential for the latest generation of hybrid workplaces.
The goal was to eliminate the superfluous and add only the necessary, explains architect Jacopo Bracco of Balance Architecture, bringing to light and adapting the beautiful metal structure, softened by elegant pastel colors, different for each floor; leaving the ruined concrete base in view like an archaeological find, and then covering everything with a glass “box”, as a reliquary.
It is a redevelopment project that starts from sustainability (the building will be LEED Gold certified) and from the goal of generating the wellbeing of the people who will live there.
The green approach takes the form of a carbon free building (the necessary energy comes from solar panels and renewable sources), in the recovery of rainwater for irrigation of the garden (also avoiding frequent flooding in the area, with the consequent advantage for the surrounding area), to facilitate the collection of water, the surfaces of parkingareas, gardens and pavements are permeable; in addition, the external surfaces, in particular the roof terrace, are light in color to mitigate the heat island effect.
The architectural project was not limited to giving new life to the metal structures, but intervened on the volume of the building, enhancing the previously unused basement, now transformed into a bright entrance hall overlooking the internal garden with reception, bar , lounge areas and conference rooms.
The three upper floors have become open spaces with an incredible personality, flooded with natural light, where the original slightly rough concrete is warmed by natural birch cladding and doors.
The industrial mood is emphasized in many details – such as corrugated galvanized sheets and exposed pipes – and in the bathrooms with the long sinks and steel typical of factories.
Even the sophisticated lighting by Erco are perfectly in tune with the peculiar atmosphere of these environments.
To the original three floors of the building (each of 1650 square meters that can accommodate about 150 people, both the lower floor dedicated to meetings and collaborative activities and the top floor of the green rooftop which will be used in the summer as an outdoor office have been added.
The relationship between inside / outside has also changed on the ground floor where a new osmosis has been generated between the internal garden of 2700 square meters – which was previously hidden – and the street front with the sidewalk and a garden of 700 square meters; two green oases with native and wild plants that also host parking spaces.
Finally, the new architectural intervention shows itself to be attentive to the genius loci. In choosing the materials for the innovative facade – almost an iridescent skin – he is inspired by the legacy of the historic companies of the surrounding area: Breda for iron, Pirelli for rubber and VetroBalsamo for glass.
The facade – an experimental project patented by Balance Architecture – is realized in glass and uprights in transparent silicone rubber that changes its shades according to the external light, leaving the metal skeleton softened by soft colors in view.
For Superlab, a building with such a strong personality, the Bellissimo communication design studio has studied an impactful visual identity that is equally linked to the territory. Vibrant colors and an ad hoc typeface to make the corporate image of a unique place unique.
Text by Renata Sias
Opening and closing photo by Chiara Ferrando

