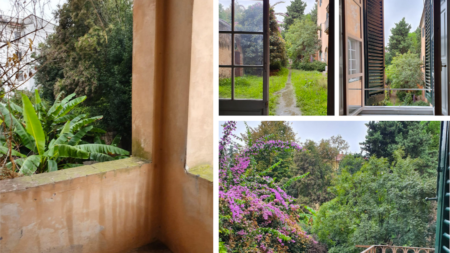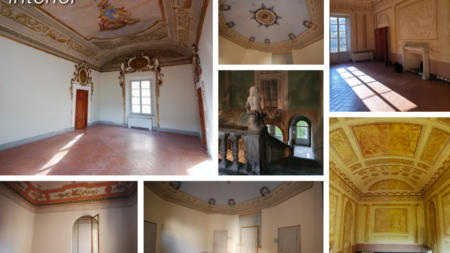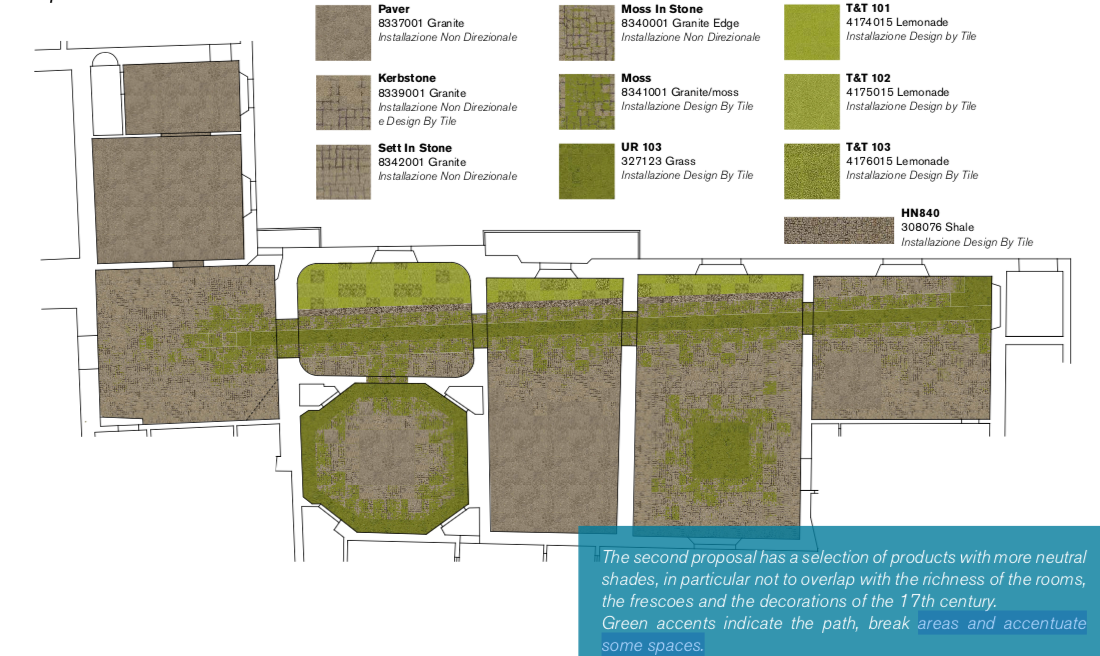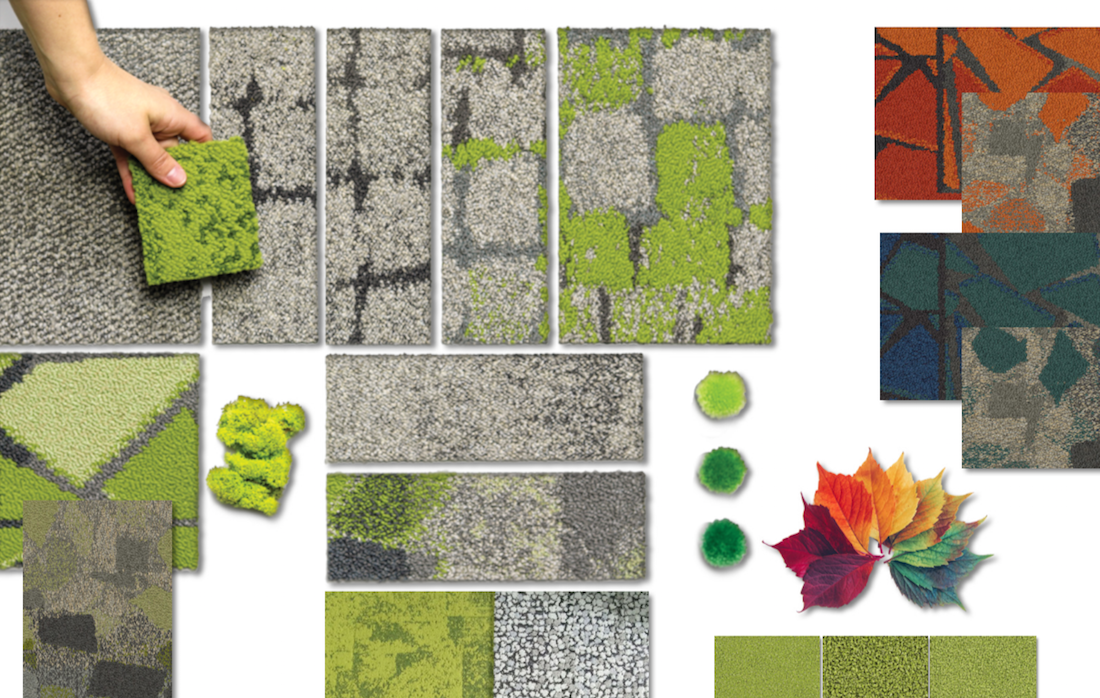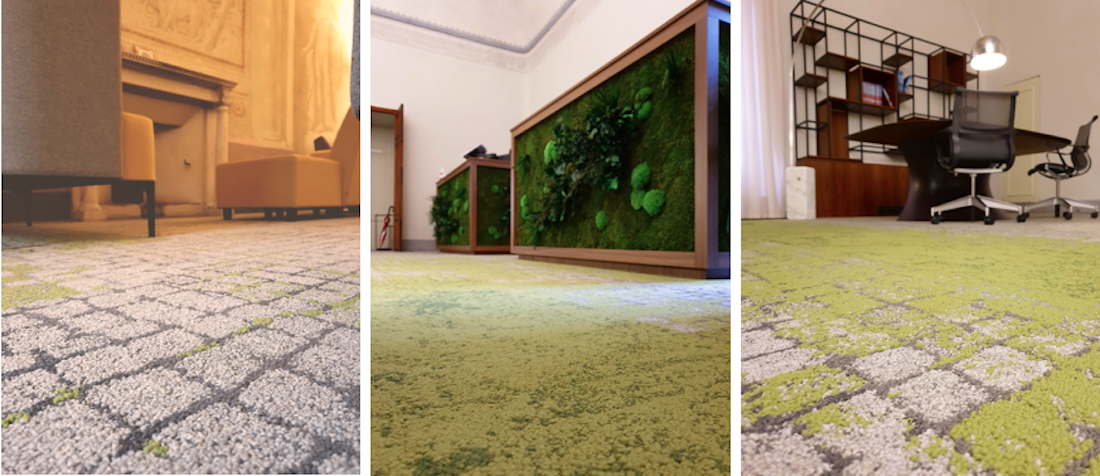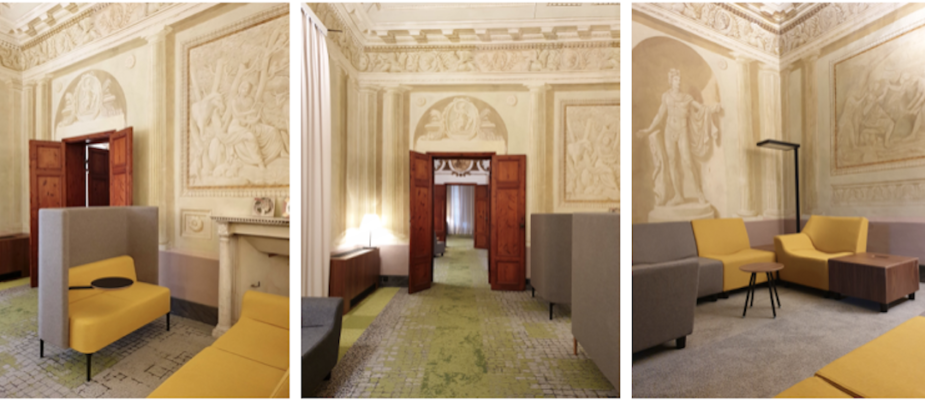
Palazzo Rosselmini in Pisa was chosen by the consultancy company Telematica Italia as its headquarters; an enchanting place surrounded by lush Italian gardens. But actually some of the elements that make it enchanting – the high frescoed vaults and the spatial distribution typical of an eighteenth-century residence – generate both acoustic and layout problems.
The brilliant solution adopted focused on flooring to solve the acoustics, on biophilia to create a continuum with the surrounding nature and on the color of the furniture to identify the rooms.
The concepts were developed by a team of professionals – the architect Serena Porciani of Studio Concept Interior Design with Inside Contract and the concept designer Flavia Aprilini – and excellent suppliers such as Interface and Herman Miller.
The fairytale location Palazzo Rosselmini is every designer’s dream, as demonstrated by the enthusiasm of Carlo Ciulli of Studio Concept Interior Design telling the design concepts:
“It is a typical architecture of an 18th century noble residence characterized by a complex chain of vaulted and frescoed rooms, connected by strings of doors. Around the palace are medieval-style gardens with trees and floral plants that fill the view of the windows”.
However, problems also emerge, first of all the acoustics which seemed unsolvable.
The first necessary intervention aimed to drastically reduce the reverberation in the rooms with vaulted ceilings, without covering medallions, frescoes and decorations on the walls and ceilings.
But the creative leap can be seen above all in the idea of proposing a textile flooring that combines two emotions: acoustic and visual and thanks to the biophilic design approach, is able to give the sensation of tracing a path from the garden below to the interior of the apartment.
Carlo Ciulli continues “The main corridor, which allows to look up from the entrance to the last window in an infinite way, allowed to create the path with references to nature and thanks to the support of Flavia Aprilini, Concept Designer at Interface, we got what we wanted and the customer appreciated very much.
Thanks to Interface’s Human Connection and Human Nature modular carpet inspired by biophilia, we have succeeded in the goal of walking on elements that represent nature that penetrated the interiors, with a significant acoustic improvement“.
The other important challenge was to combine the sumptuous elegance of the architecture with the functionality of the furnishings.
“The solution was found in color – explains Carlo Ciulli – by choosing precise color combinations for each room, while maintaining a stylistic and material leitmotiv throughout the environment.
Together with the architect Serena Porciani of Studio Concept we selected Herman Miller furnishings with colors suitable for each room, while we designed other customized furnishings made with the help Inside Contract”.

