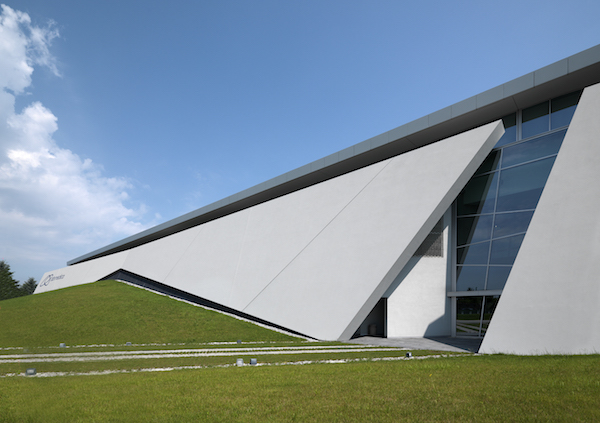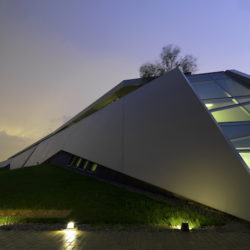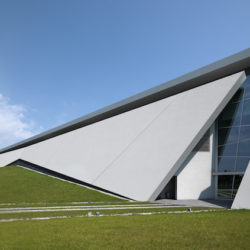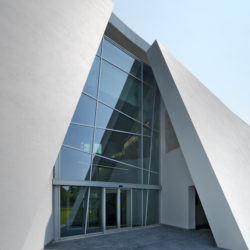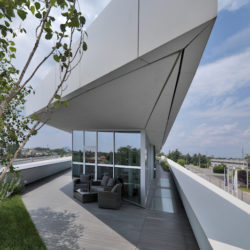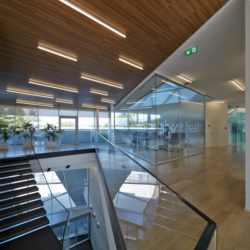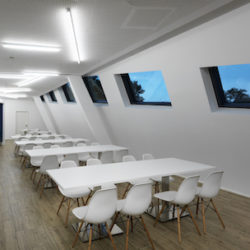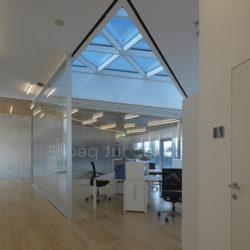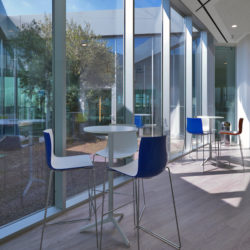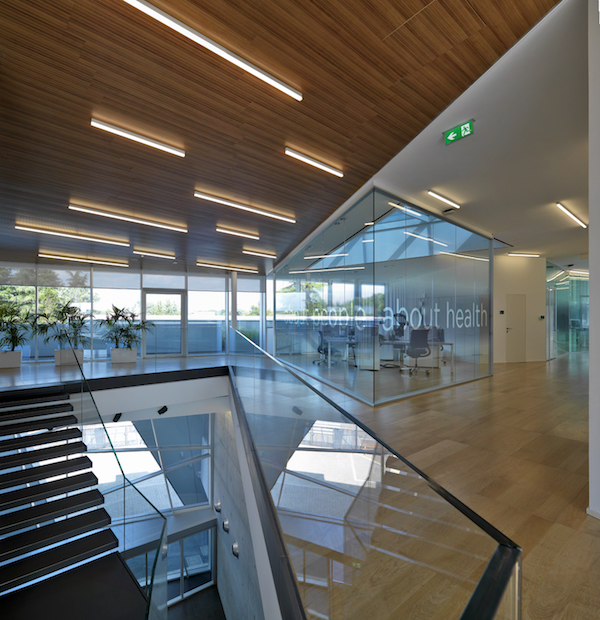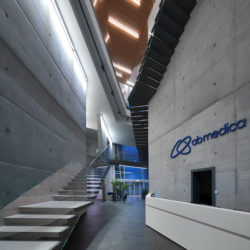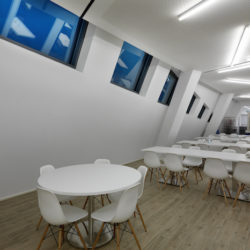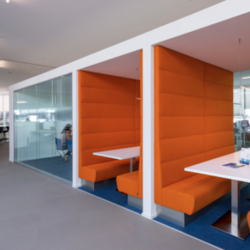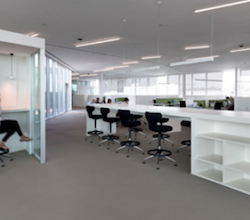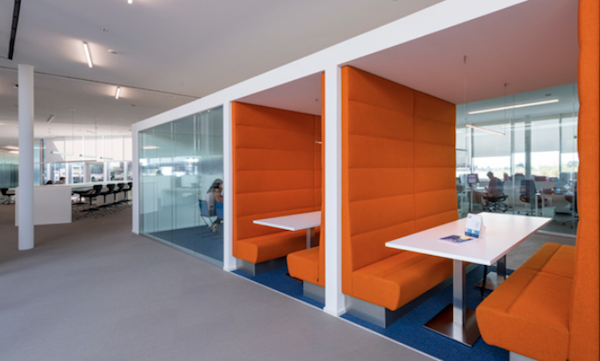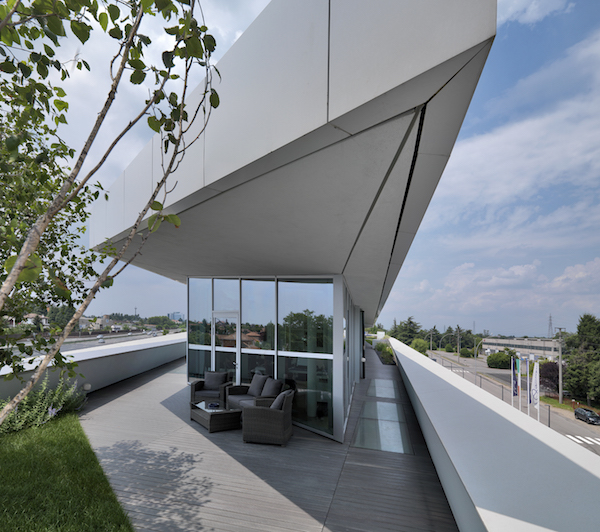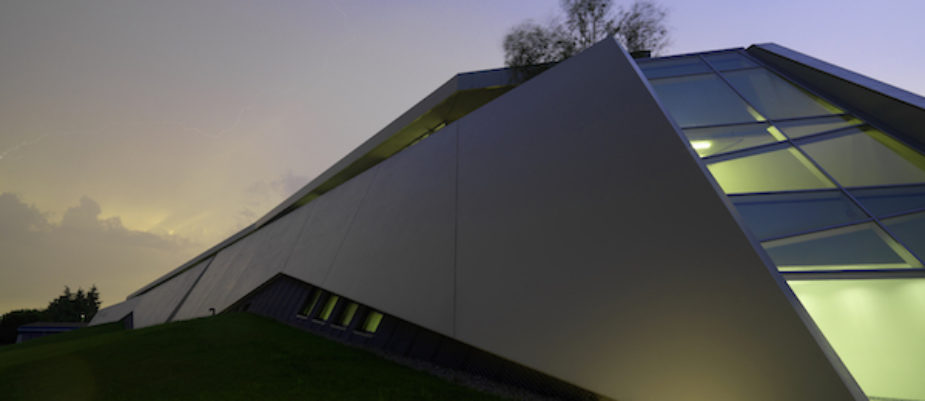
Giuseppe Tortato designed an iconic headquarters inspired by fast boat hulls to reflect dynamism and innovation of the Italian pharmaceutical company AB Medica; space planning and interior design by DEGW aim to wellbeing, too and interact with the architecture and outdoor.
The project for the headquarters of AB Medica, designed by Giuseppe Tortato, incorporates all the functional/symbolic features the client specifically requested in a landmark building designed to develop and enhance a suburban location right alongside the Milan-Varese motorway.
Inspired by the hull designs of super-fast speed boats, the architectural design embodies the dynamism and innovation of a group at the very cutting edge in the realm of research, combined with a real focus on energy-saving and the psychophysical well-being of the company workers.
“My activity has always been aimed to break with conventions, proposing projects that focuses on sensory experience in a larger whole that is the urban territory. Create a place in which to work and live, but also refuge, an oasis, a refuge regenerator, showing where possible the presence of nature. A project in which the viewer never loses the dialogue with his sensory side, as opposed to what happens in many artificial casings which tend to cancel the man in established patterns. My projects at the center put a conscious man, who feeds on true experiences as opposted to what happens in many artificial casings, which tend to cancel individuality with established patterns”explains Giuseppe Tortato.
2000 m² of offices over an overall area of 9000 m² serving about 130 people.
The distinctive shape of the building lot and all the motorway restrictions/constraints dictated the design of a triangular-shaped form reminiscent of a ship’s hull gliding between man-made hills designed to provide heat and sound insulation for the entire construction.
The cutting-edge plant-engineering, which even exploits geothermal power as a renewable energy source through a hybrid system of heat pumps: a multipurpose water-water heat pump using groundwater and a multipurpose air-water heat pump exploiting heat in the air. Using groundwater for air-conditioning the premises by means of high-performance heat pumps is optimised by a supply of water for fire-extinguishing purposes. The groundwater also supplies the irrigation system for the extensive area of greenery.
The greenery blends indissolubly into the architectural object to become part of the building material itself, contributing to its insulation and the quality of life of its users.
The structure, which is sculpted at the base by the large sloping stanchions of the ventilated curtain facades, opens up at the top floor into an airier and more brightly-lit section composed of a column set on the prefabricated construction below but structurally freestanding.
This free and totally-glazed floor accommodates the open space offices, where all the structural features are set around triangular patios and the irregular perimeter of the building.
The roof, which, in turn, is rotated in the direction of sunlight compared to the ground floor’s fixed position, has major overhangs acting as sunscreens and featured by the triangular perforations of the patios, which provide comfortable natural lighting throughout the entire operating level.
Natural lighting for the office floors is guaranteed by positioning the facades appropriately and the carefully-gauged use of overhangs in relation to almost fully-glazed walls.
Space Planning and Interior Design.
DEGW worked with Giuseppe Tortato on certain design features: the space planning of the offices, concept for the corporate canteen, the reception desk and general mood of the colour scheme and materials.
The Space Planning for the offices area was aimed at making the most of all the surface areas and different depths of each floor, setting out the enclosed and open space workstations around the perimeter, which, in turn, is focused around an elaborate central support hub: a diffused Hub consisting of a photocopying area, break area, lockers, niche informal areas and meeting rooms, which wind around a long and sinuous customised bench designed for touchdown stations and create a mixed-use environment where formal work comes together with more spontaneous and informal operations.
The Interior Design was focused on new finishes, the concept for the canteen, the reception desk and the general mood of the colour schemes and materials, based on a palette of two main colour: fluid watery blue and cool technological shades, enhanced by qualities like transparency, care, reliability and comfort coming from the materials used.
Special features were studied for the executive offices, the reception, and the ground-floor canteen area (featuring a combination of a “set” of niche chairs and more conventional tables) and an area accommodating meeting rooms, open-space stations and informal areas to provide multiple potential uses between productivity and leisure, work and rest.
Photo by Dario Tettamanzi and Daniele Domenicali.

