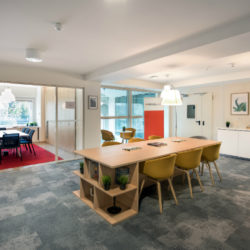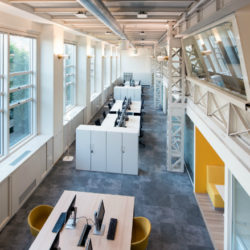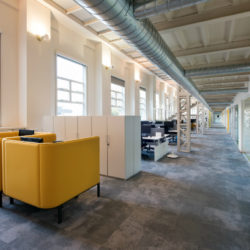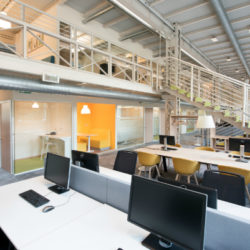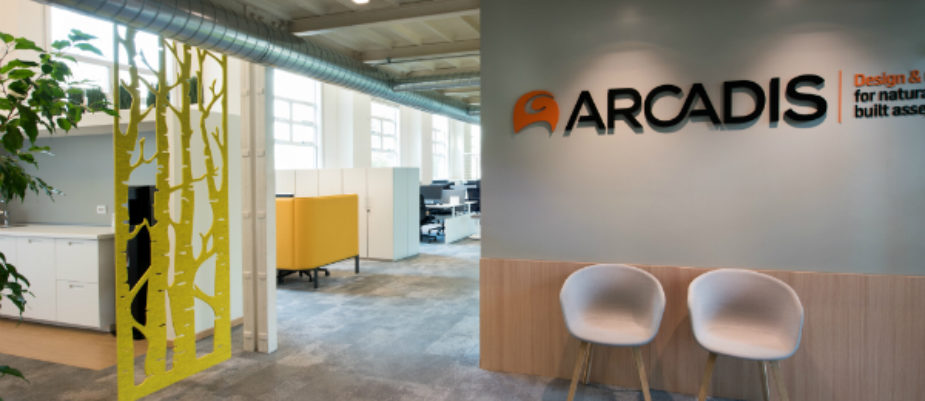
Implement the smart working approach and create more synergy in the working team through a smart design: that was the brief given to D2U to design the Arcadis offices in Milan. Furniture, materials and colours were chosen to improve an ergonomic approach, sound absorption and to create a comfortable and, at the same time, flexible environment.
The 1.500 sqm workplace chosen by Arcadis to join all the company’s offices in the same place, as the Managing Director Roberto Talotta says, represented the opportunity to “create more and more synergy within the working team and to efficiently implement group guidelines on smart working approach”. The architect Jacopo della Fontana has led the D2U architect team along with the Arcadis Project Manager Alberto Spacone.
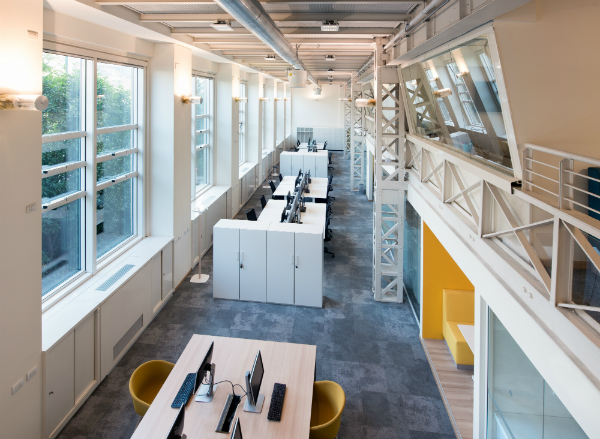
The project has been conceived with two big naves, accessible by both the two floors, connected by open stairs and separated in the centre with a mezzanine. The offices are divided into activity areas, separated by big conference tables and individual and private workstations, allowing, however, the required flexibility to embrace the possible company’s future needs and changes.
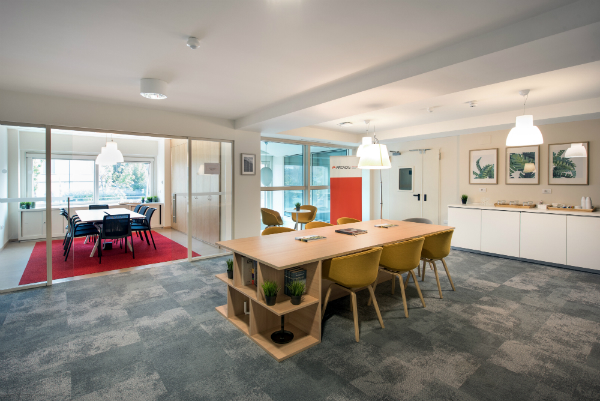
These space, along with the reception area and the internal coffee bar, contributes to create a good balance of individual, teamworking and private spaces, in order to allow the workers to find the perfect setting for each daily need.
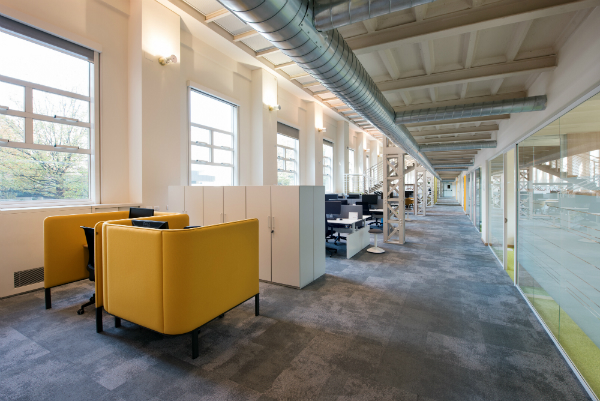
As Jacopo della Fontana says, “working alongside with the client has allowed us to implement the brief with a creative approach, respecting schedules and costs constraints”, focusing on materials, colors and furniture, in order to create a communicative environment, where all the material, sound absorption and ergonomic parameters are thoroughly respected.
The furniture is most of all designed by the Dutch company Ahrend, with the adding of some other pieces as the moquette Interface.
Text by Gabriele Masi.


