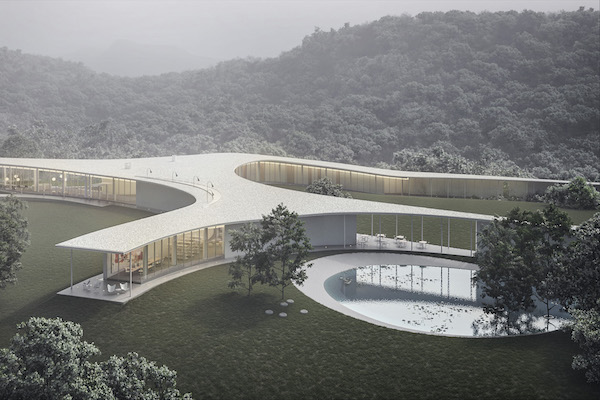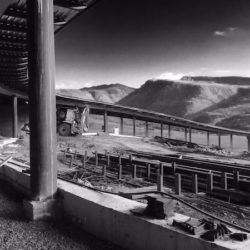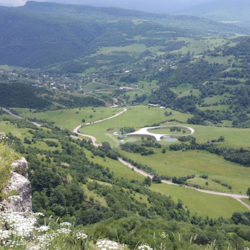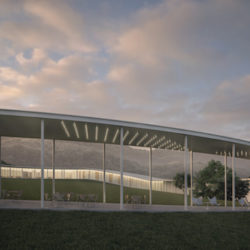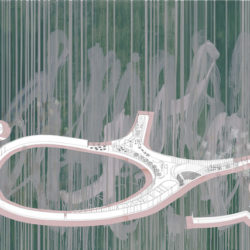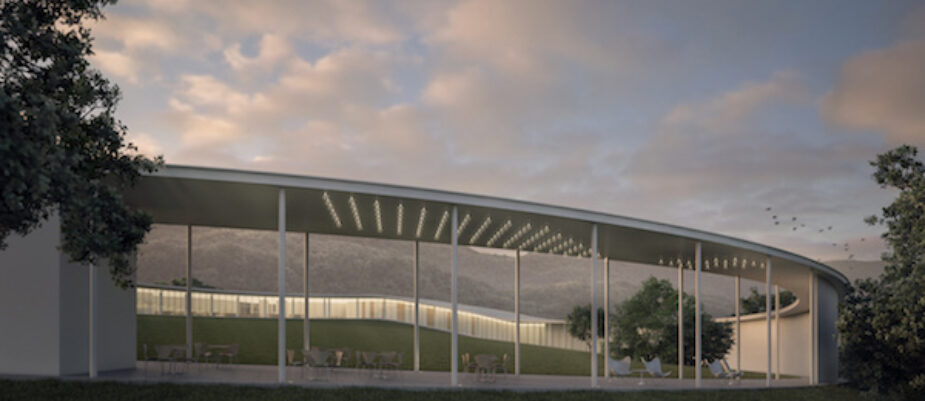
The COAF Smart Center in Armenia is “more than a building”. As its designer Paul Kaloustian says, the project was based on a new approach regarding the relationship between architecture and nature, a ribbon shape walkway that, embracing the landscape, makes it the heart of the construction. The space becomes the image of its function: a school where experiences and competences made inside can be positively transferred outside, in the local contest.
The Smart Center in Lori, north of Armenia, is an example of how some projects are designed to be more than a building. The building is thought to support and represented the work of COAF in the area, delivering superior and regionally-relevant educational, sustaining community programs and encouraging progressive ideology, in respect with the rural society and environment in which it operates.
This idea led Paul Kaloustian to create a walkway that, as a sinuous ribbon, envelop a portion of the landscape, creating a fertile 7.000 sqm courtyard. The one-level walkway will host interconnected virtual classrooms, computer labs, youth clubs and meeting areas, a library, a restaurant, and studios for languages, arts and music, all made with ecofriendly materials and supported with green and sustainable energy.
The Smart center will have also guest quarters where visiting collaborators and program participants can be accommodated and space for feature outdoor activities, indoor workshops and greenhouses where children and adult will learn relevant skills for the region’s development.
After the Moukbel Award and the Order of Architects Award, Kaloustian was at the 13th Venice Biennale with his “House in a Forest” and at the exposition “Atlas of the Unbuilt World” at the Monde Arabe in Paris. The COAF Smart center represents Kaloustian’s first major project.
Text by Gabriele Masi.
