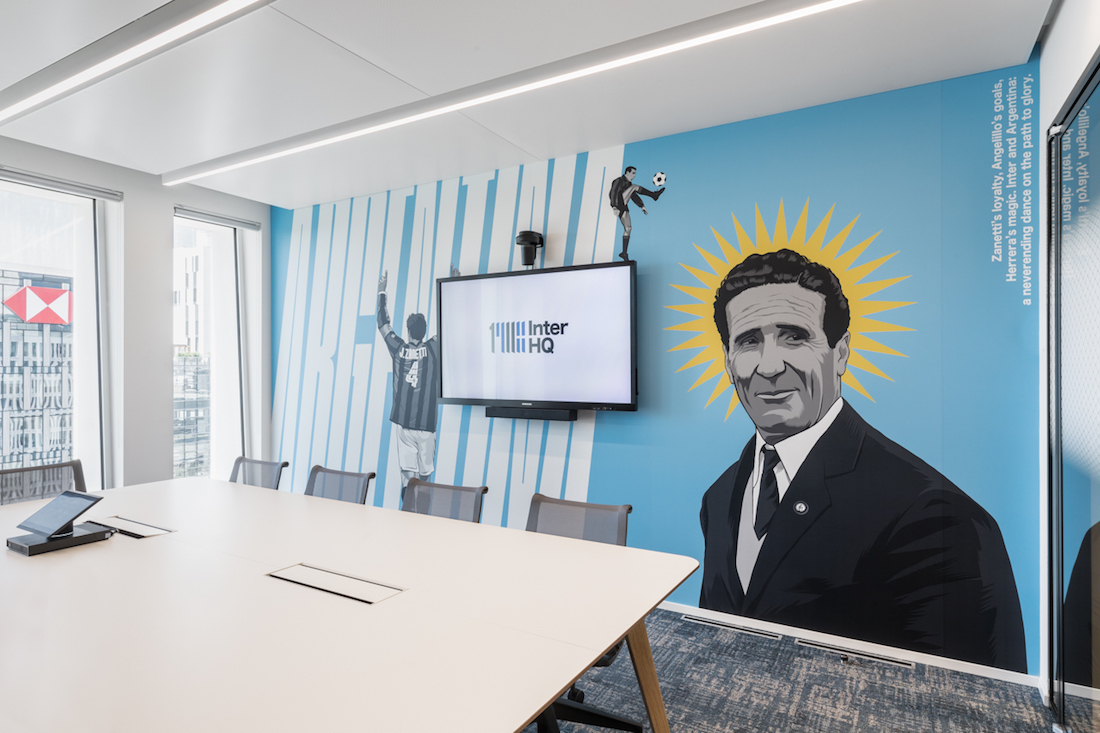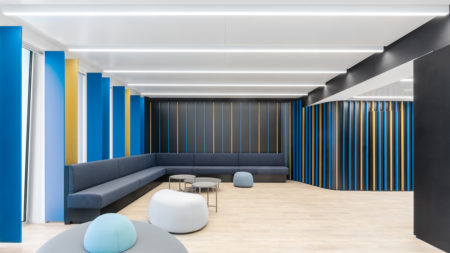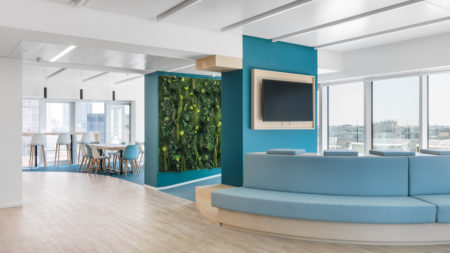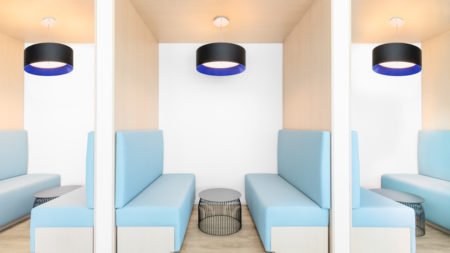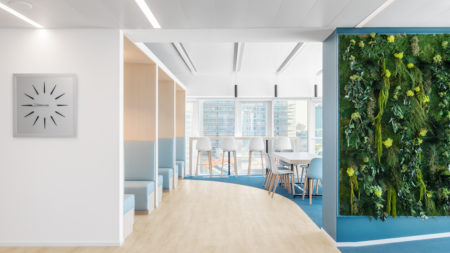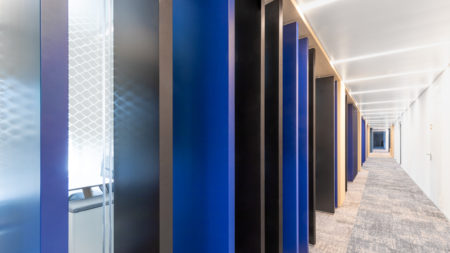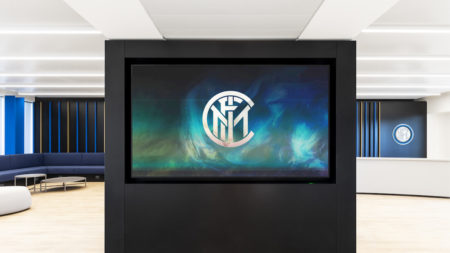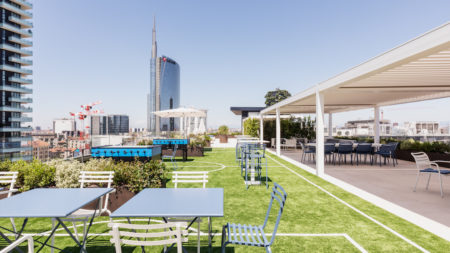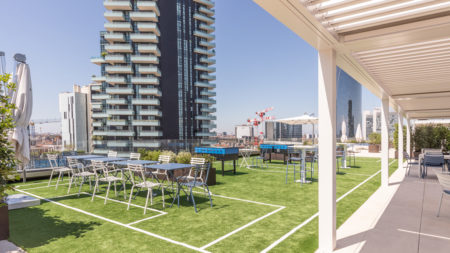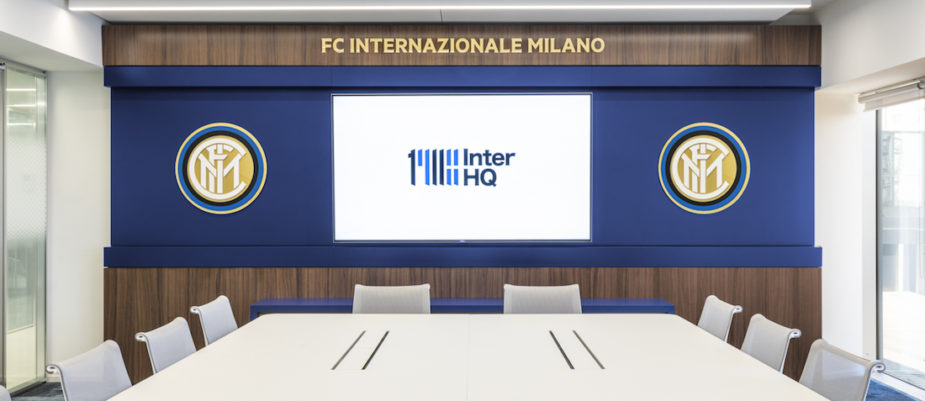
Turning the space into the experiential storytelling of a sport club between its history and the future. This is the concept behind the HQ of the famous Milanese soccer team, FC Inter, designed by DEGW and FUD, brands of Lombardini22, in the L-shaped iconic building The Corner, designed by Atelier(s) Alfonso Femia in the 70s. A physical experience of the value of the brand and of its new motto “Brothers of the World”.
History and future, grounded in the territory and still international: the FC Inter football club moves from the previous headquarters in the historical city centre of Milan to the heart of the new business district in Melchiorre Gioia street, as a symbol of the new international vocation, a borderless and timeless openness to the world.
The design by DEGW and FUD, brands of Lombardini 22, expresses this claim in the 4.000 sqm of the last five floors of iconic L-shaped building The Corner.
The first three floors are characterized by the flexible alternation between open space and private dedicated office, with 200 workstations of the workspaces with Herman Miller seats and Estel furniture, and in-between areas, along with meeting rooms and informal areas. The whole is united by the use of elegant materials and the colour of the moquette which aim to create the visual experience of the brand, while defining different paths and functions: blue, for private offices, grey for the open space, and yellow gold for the walking trails.
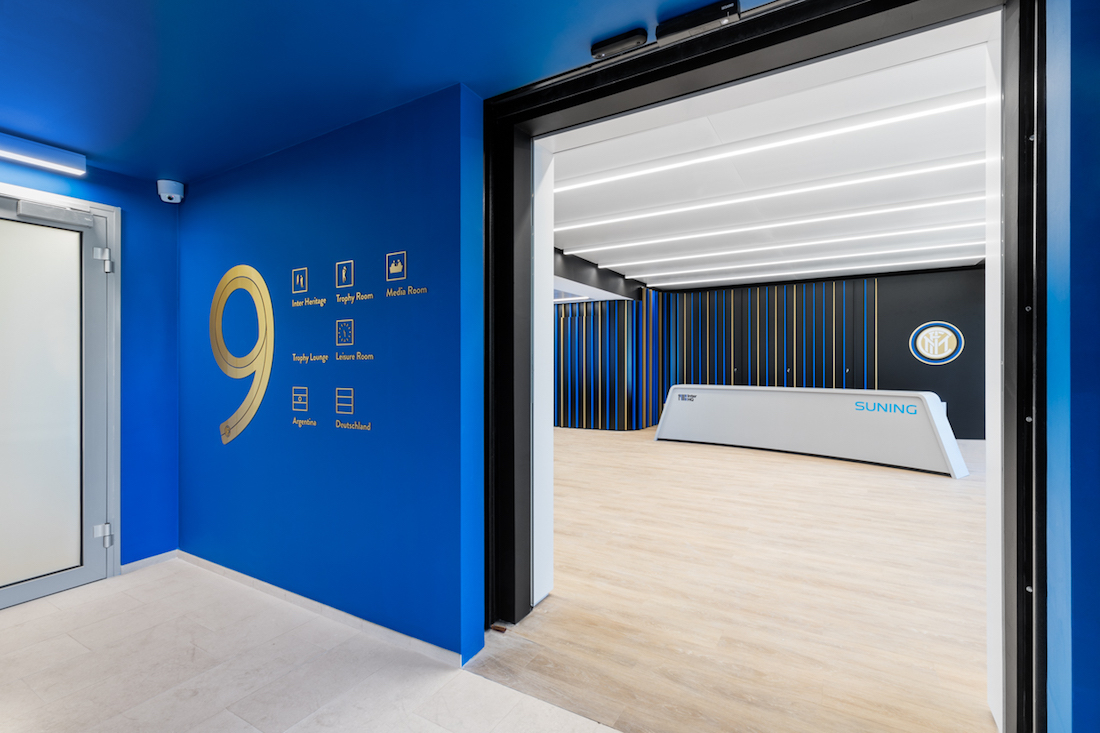
The colour calibration is at the core of the Physical Branding project by FUD, that includes also the pictograms of the signposting and of the meeting rooms, inspired by the countries linked to the story of the club and of its best players.
FUD’s goal was, in fact, to create spaces capable of telling a story, entertaining and impressing visitors.
The core of the brand experience, although, is on the ninth floor where a social-wall behind the main reception welcomes the visitors broadcasting in real-time the updates of the social pages. The itinerary continues in the circular island of the Trophy Room and in the Inter Heritage space, where a technological glass window presents the historical memories of FC Inter. The lounge with Naughtone furniture, two meeting rooms, the Media Room dedicated to training sessions, and the Clock room, dedicated to the conviviality and to food&beverage, complete the environment.
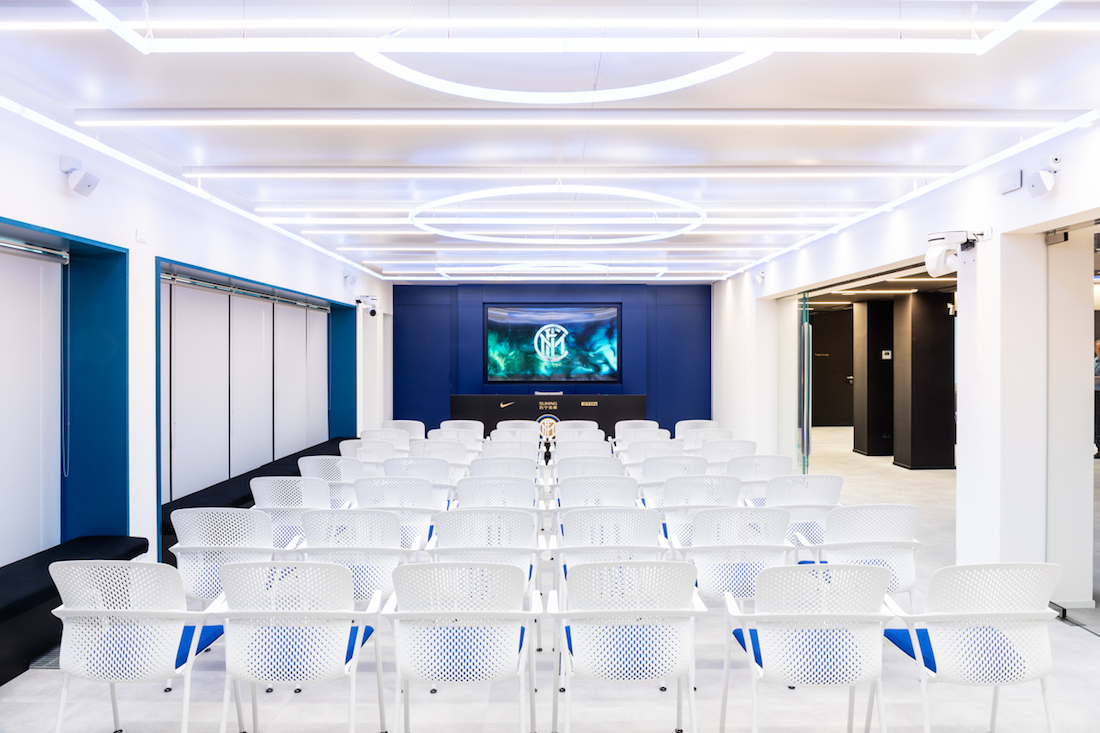
The private offices and the boardroom of the Executive and Sports area of 10th floor are connected by an elegant corridor that terminates in a big representation of the FC Inter crest.
Above, the external 800sqm terrace, with the Hw Style green decorations, offers a space for private events and parties.
“We are really happy about this project that is the outcome of a participative process and co-design” Alessandro Adamo, director of DEGW and partner Lombardini22, declared. “We think that we succeded in representing a complex reality in a building which is a working environment and event venue, but also a place of media, communication and sport, capable of creating a powerful collective imaginary.
Testo di Gabriele Masi.
