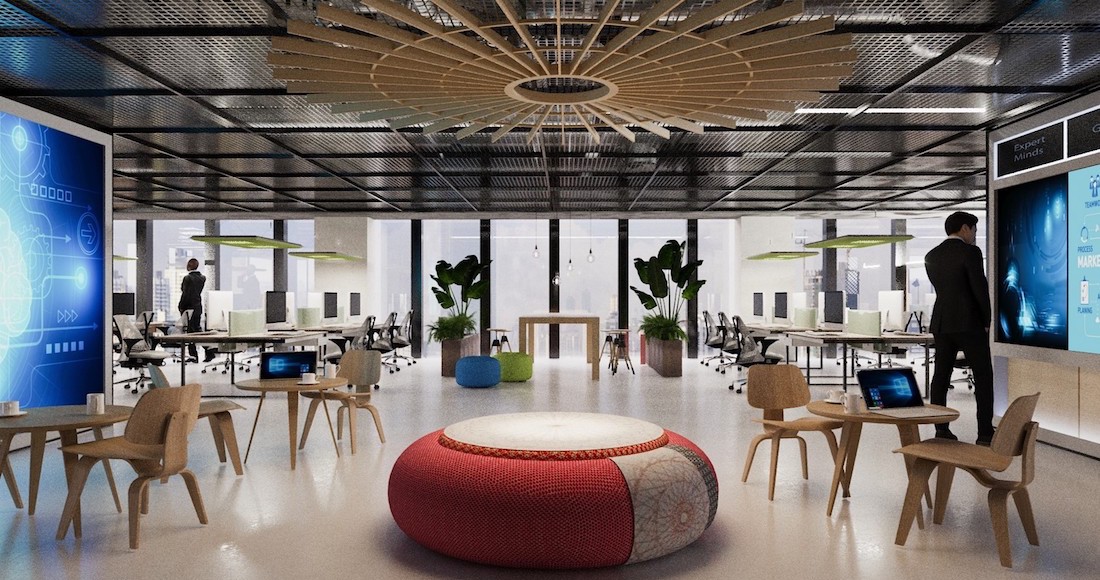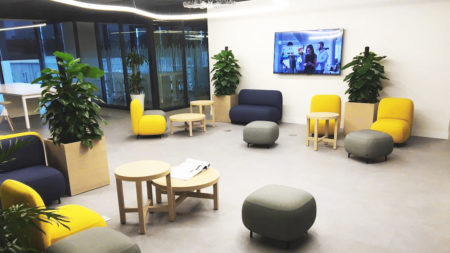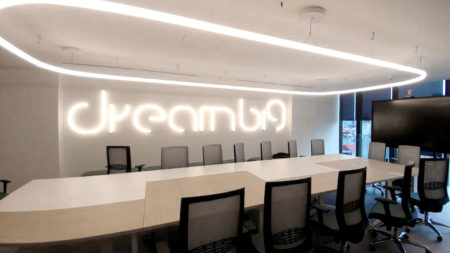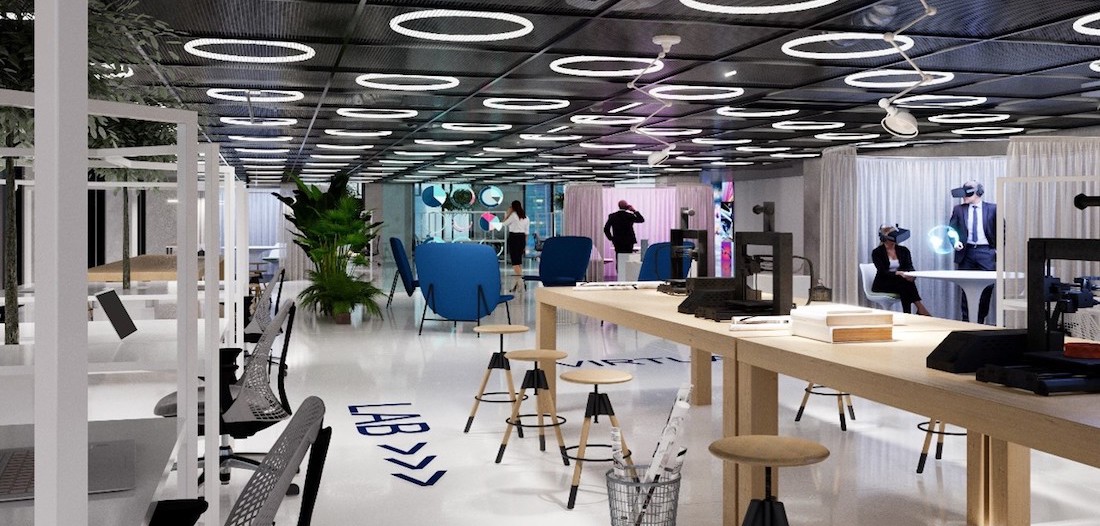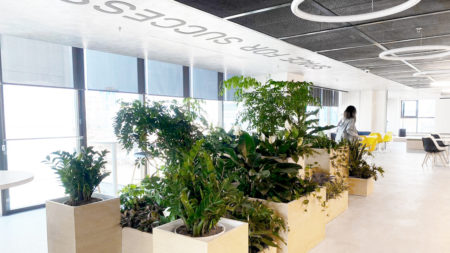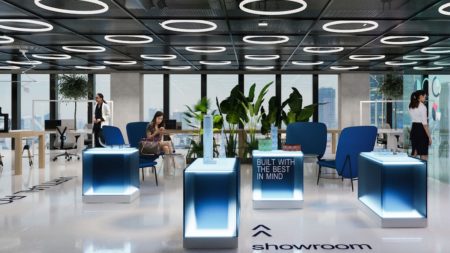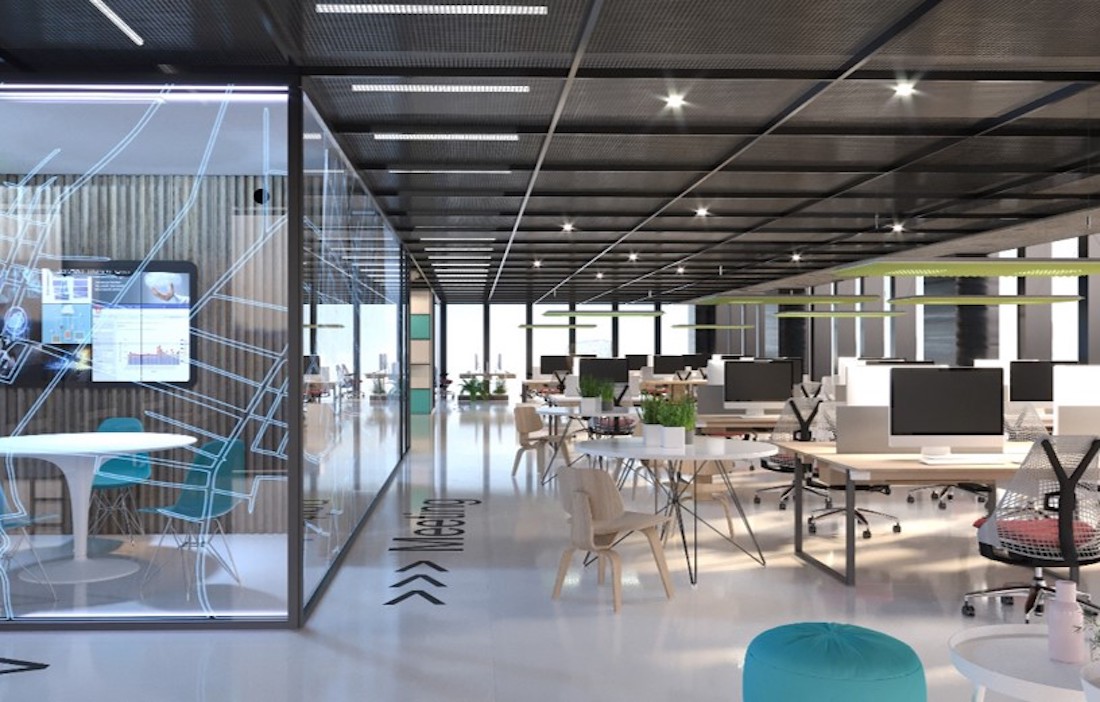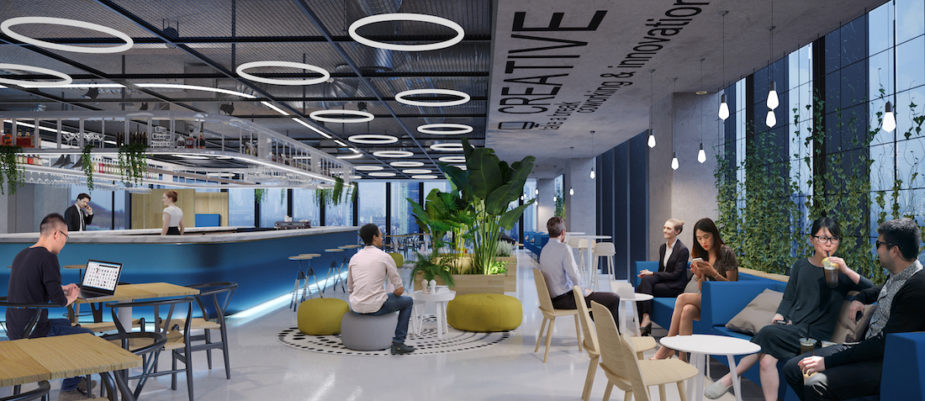
TTG Group, a well-known national developer, owner and builder of a property located in the Hanoi commercial area, ask to Progetto CMR to transform this building into an innovative Accelerator Tower which will be the first coworking building in the Vietnamese capital.
The project reinterprets the seven floors of the building with an innovative, technological and future-oriented approach, maintaining a vibrant, lively and socializing mood.
The works of the Dreamplex Accelerator Tower, the first coworking building in Hanoi designed by Progetto CMR, proceed quickly and smoothly. The italian integrated design firm designed a futuristic and experimental project, which is going to represent a very important design intervention in the heart of the city.
Dreamplex, led by the very young Nguyen brothers, is the promoting company of the co-working activities and it designed the brand identity and commercial positioning of the Accelerator Tower.
Progetto CMR, an architectural company specialized in Integrated Design founded in 1994, is currently involved in several important architectural and urban planning projects.
The Reception is located at the 7th floor of the Accelerator Tower: it is designed as a lounge bar, including an area dedicated for lunch and coffee time and serves as registration area for the incoming hosts, too.
At the same floor the Social Hub is also placed: a meeting area for conferences, events, shows; a perfect location to receive partner, collaborators and coworkers.
The building also counts two parking levels, three commercial floors at the podium of the building, including a restaurant and a supermarket, while the top floors host apartments.
Over 5,000 square meters of informal and highly creative spaces, composed by flexible and multi-functional workstations, harmoniously distributed on the other floors, which are going to host startups, laboratories, open space offices and meeting rooms.
The atmosphere is cozy and dynamic, colors and graphics play a key role and return the image of a young and energetic environment.
Greenery is a protagonist of the spaces and represents a stylistic punctuation, perfectly combined with the precious made in Italy, design oriented furnishings (among the brands are Estel and Pedrali), further underlining the decorative and contemporary character of the space.
The lighting points out the paths and the layout through different lamps according to the areas. The sound absorbing lamps by Artemide are used over every workstation, while futuristic lighting systems well blurring in the background, permitting to conceal the structures on the ceiling.
The result is a unique building, a multi-channel place, open to several activities, well sitting in an urban context that is becoming increasingly dynamic and complex.
Credits
Team project Progetto CMR
Fabiola Minas: Project Leader,
Chiara Tavilla: Senior Project Architect,
Bich Le Ngoc: Architect,
Michela Valentino: Interior Designer.

