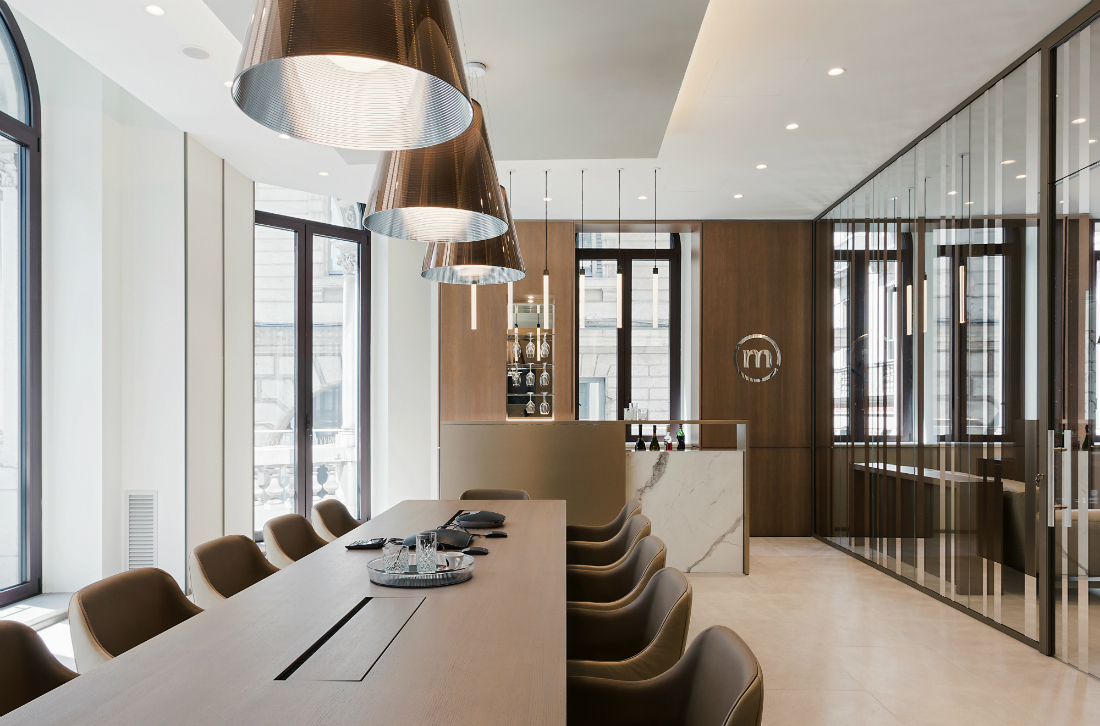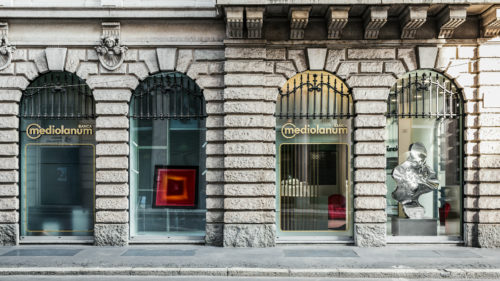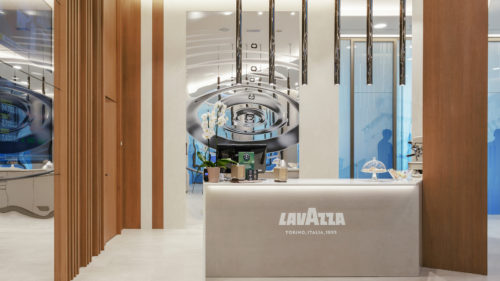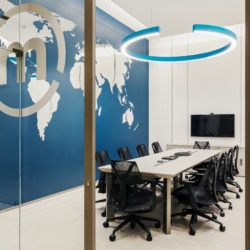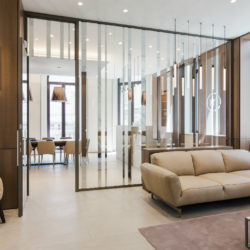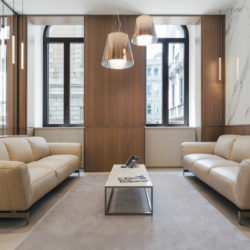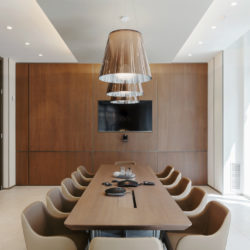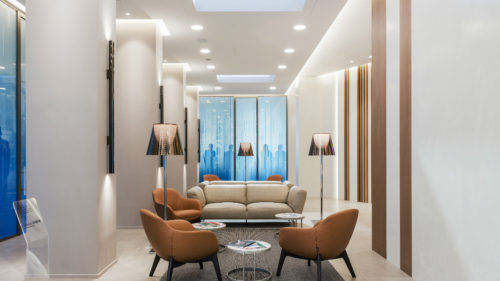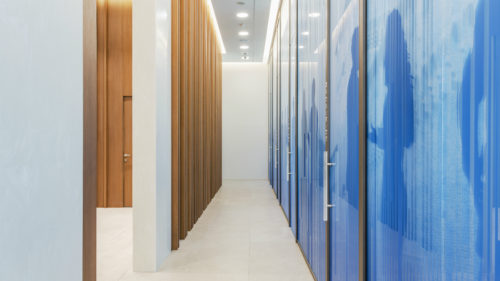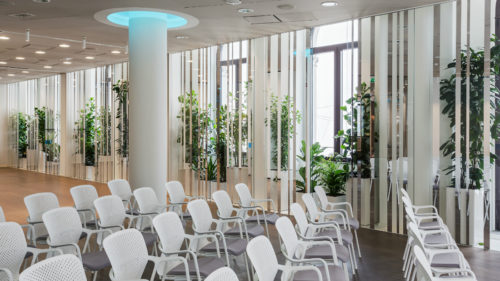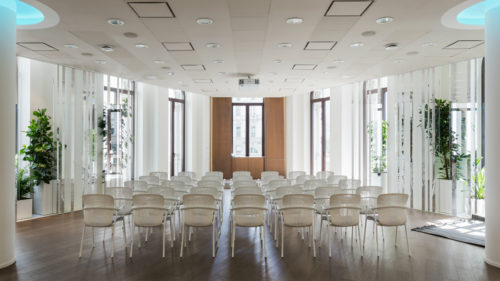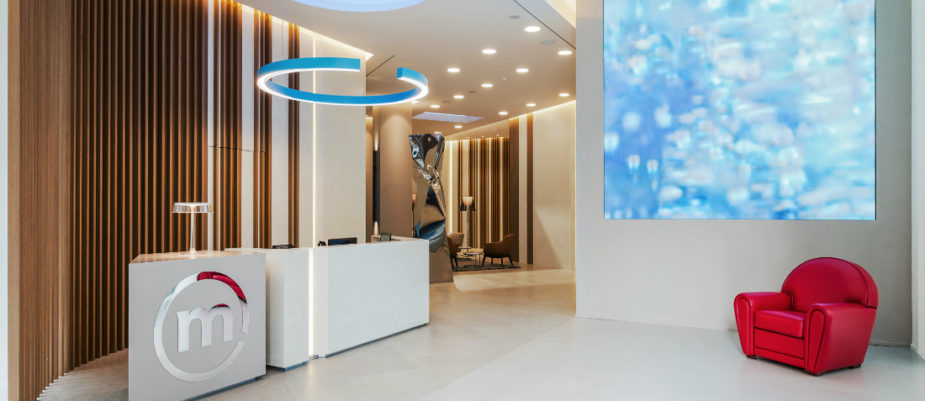
How can we provide a strong sensory experience, through art and architecture, while keeping an elegant design? That the question the architect Isacco Brioschi has tried to answer renovating the Palazzo Biandrà in Milan, the house of the Mediolanum’s Casa Della Consulenza. The minimalist use of colors, shapes, green and lights creates a fine environment, ideal for managing in a more profitable and relaxed way the constant communication flow between the inside and the outside and between professionals and clients.
A good mix of architecture, design, art, and biophilia can turn the interior design of a workplace into an inner experience, capable of attracting new client and of creating the perfect environment to foster a good customer care and satisfaction.
A good example is the renovation of the Palazzo Biandrà’s interiors in Cordusio Square, the economic heart of Milan, inaugurated on the last 14th June, by the architecture firm Isacco Brioschi.
The project has been developed following the core business of Mediolanum, “a bank built all around the client”, and the focus on the peculiarity of the “human-centered” Brioschi’s way of designing.
The elegance of the interiors, 3.000 sqm over 5 floors, is anticipated in the external windows of the facade, where different pieces of contemporary art are exposed as the Helidon Xhixha’s sculptures, Alberto Biasi’s paintings, or the Raikhan Musrepova’s art installation at the Lavazza’s corner.
Starting from the lounge that opens the ground floor, the interior appears with an elegant and minimalist design, where Brioschi mixes innovative and traditional materials, as wood or leather, well-finished Made in Italy furniture, and mirrors and optical illusion that emphasize some perspectives. An example is the Colelux lighting and the 18 meters led wall in the hall that shows images from all over the world.
Alfior designed the custom-made furniture while Estel provided the working desk, Herman Miller the chairs, and Universal Selecta the glass partition walls.
The operational areas are disposed at the last floors, while the first floor is designed as an area where different experiences can take place, with mobile partitions and glass walls that create a flexible space for dinners, vernissage, training courses or meetings. A green curtain circumscribes all the area, giving, along with the green walls, a biophilic sensation that provides the needed wellbeing for an environment where profitable meetings can happen.
Text by Gabriele Masi.
