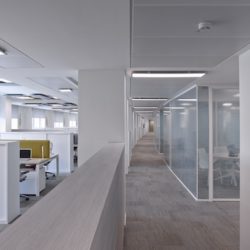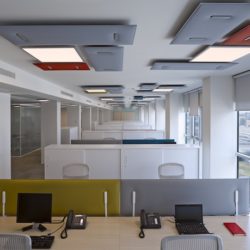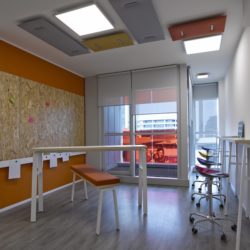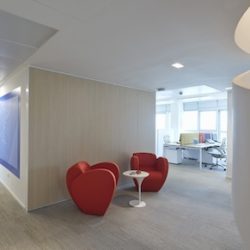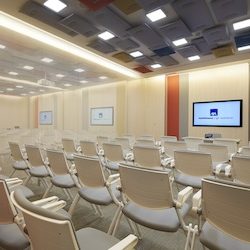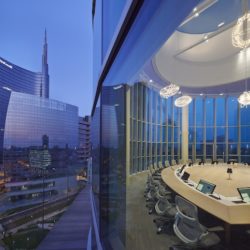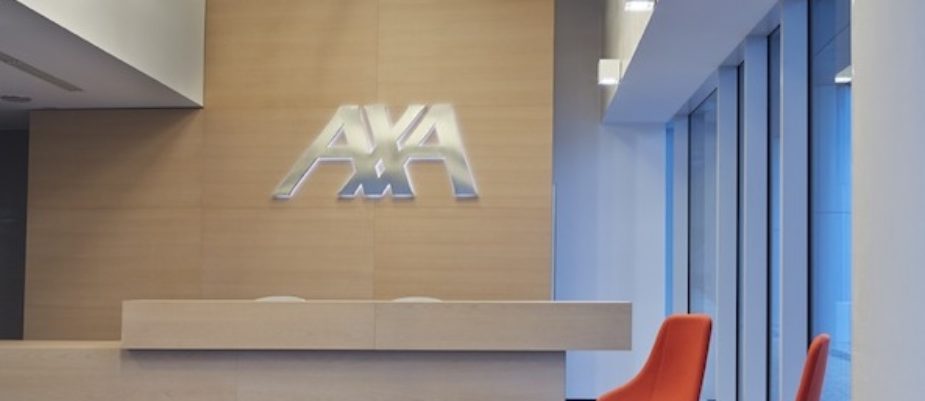
The new Axa’s headquarters is situated in the heart of Porta Nuova, the new in-progress City of Milan, in a building of the seventies thoroughly renovated and upgraded by Goring&Straja; through energy saving and reduced running expenses, air and lighting comfort, quality of building components and other details, this “no-smoking building” is now aiming the LEED classification at the Silver label.
If the outside look is what adds to the visibility of the Axa brand, likewise important is the role played by its interiors designed by Cristiana Cutrona (Revalue), perfectly conveying the image of the Insurance Group and the new ways of working adopted.
The interior design (17,000 sqm/800 employes) is based on the key concept of Piazza, the tipical Italian urban structure. “A clear reading code was chosen, the Piazza, to make work spaces immediately perceivable (and therefore usable), as well as the many functional areas and the way they relate and the functional hierarchies – explains arch Cutrona- a code to obtain visible boundaries inside a fluid and open setting rich in see-through effects. Task and circulation areas are linked in the central square, where ancillary activities are situated. The workplace is no longer meant as the surface of the single desk: “It’s me moving about and choosing where to stay and how”. A concept that gives concrete form to the far-sighted article “Your office is where you are” by Stone e Lucchetti that The Harvard Business Review published in 1984.
Space comfort and the right balance between form and function were the goals of interior design for rooms already heavily typified and typifying. The integrated study of typological, technological and practical solutions, colours, materials and textures with a special focus on a correct lighting and acoustic comfort allowed to reach their goal. The limited height of rooms didn’t allow the installation of modular false ceilings, so the acoustic quality had to be solved in an inventive way combining acoustic panels (Mitesco by Caimi Brevetti) on vertical and horizontal surfaces and flooring with high acoustic performance (Interface). In particular, the design of the ceiling panels was studied to blend with the lights and also to be an ornamental component.
Photo by Beppe Raso
Captions
1The main reception.
2 The large central “Piazza”.
3 Open-space office.
4 One of the ancillary areas.
5 Lounge area at 9th floor.
6 The auditorium.
7 The boardroom in the glass dome with a panoramic view.
8 Outside view of Axa headquarters in Milan renovated and upgraded by Goring&Straja.
9 The interior design key concept by Revalue.


