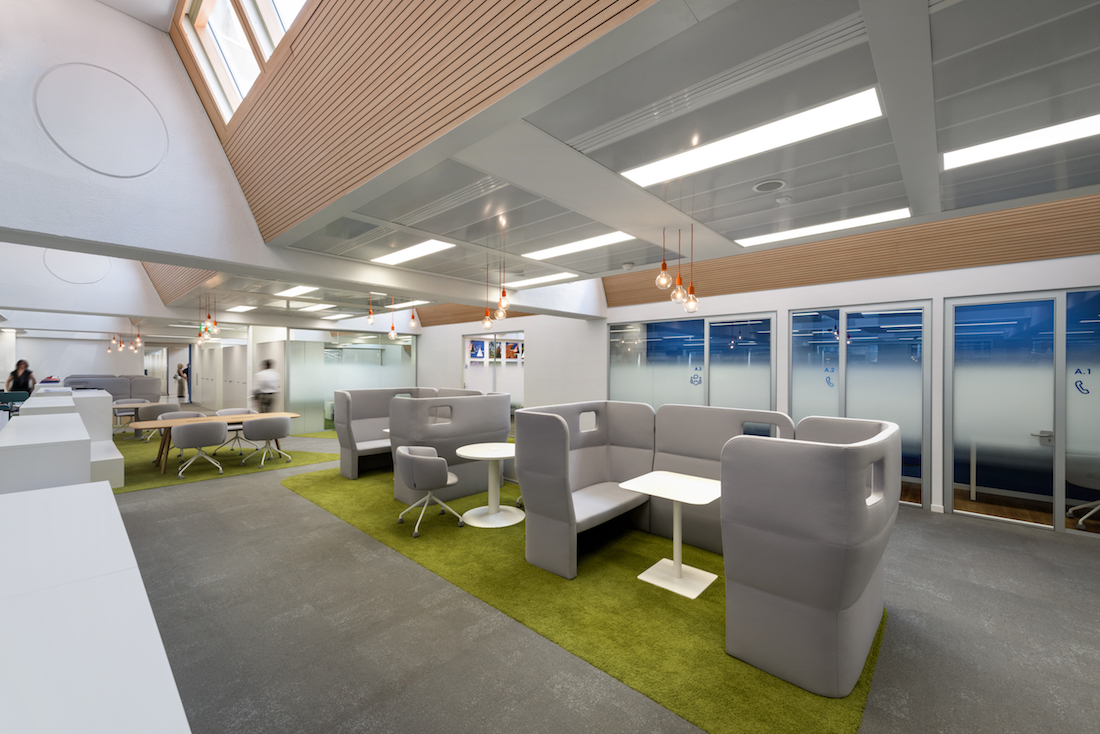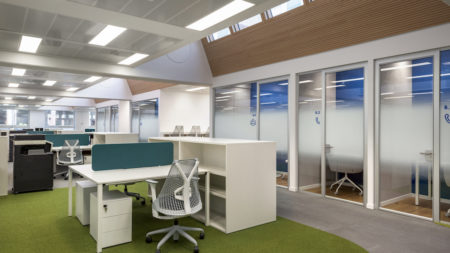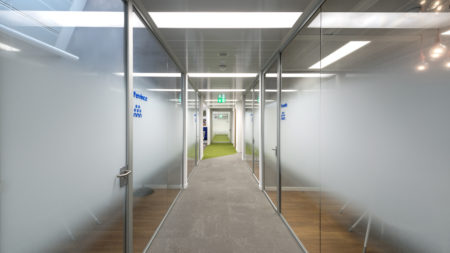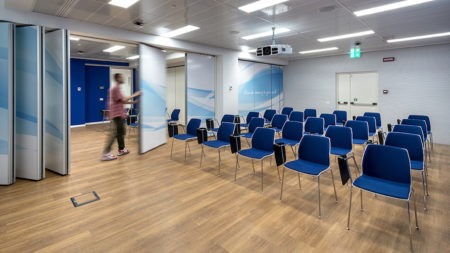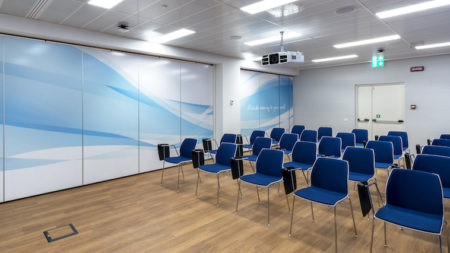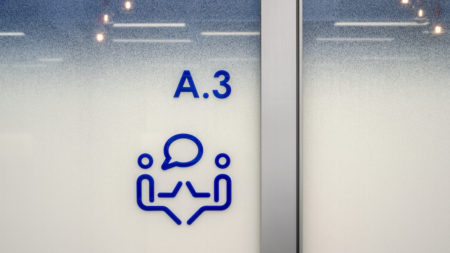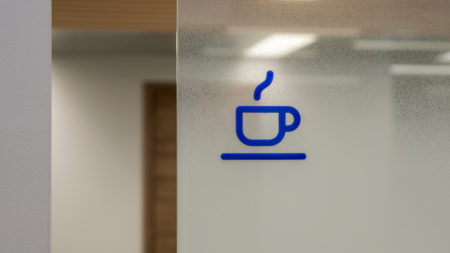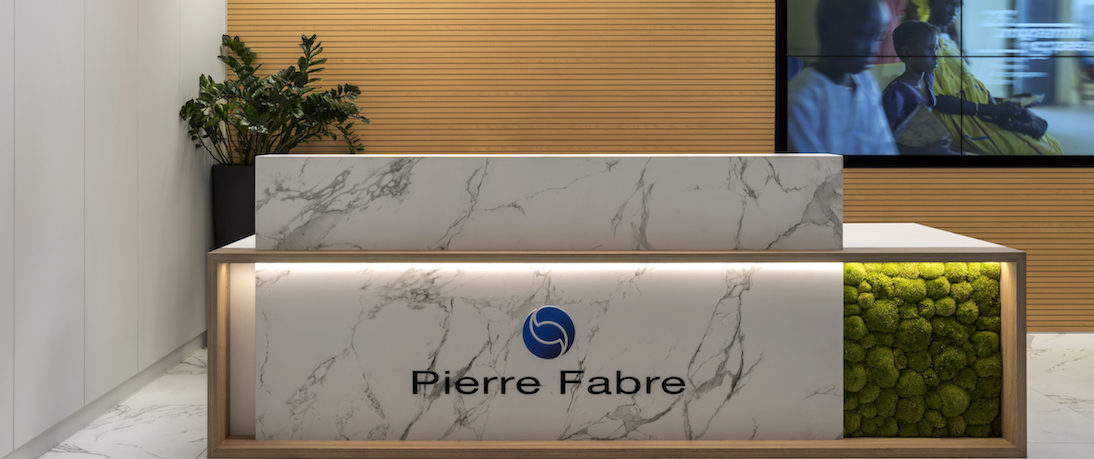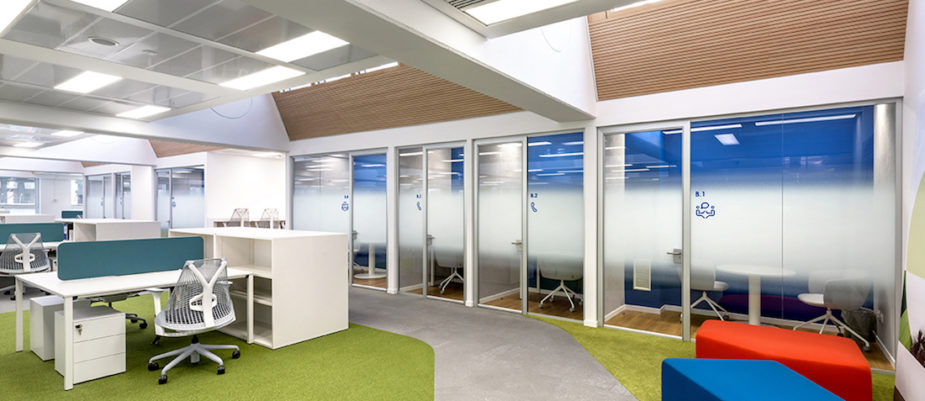
Taking inspiration from the medieval monks’ space-garden, DEGW has designed a unique open space inspired to biophilia, with internal and geometrical paths to foster a more competitive organization. The Pierre Fabre offices in Milan are created as a space for constant sharing and collaboration where every worker can find his own way.
Putting together 170 people in a unique 2.700 sqm open space, where workstations and supportive allows new kind of interactions where transparency, flexibility, and sustainability are the keys to building a more competitive organization. This is the idea behind the project of the Pierre Fabre offices in Washington St. in Milan, by DEGW, a brand of Gruppo Lombardini 22.
Taking inspiration from the garden-space where medieval monks used to grow the same medicinal plants that inspired the pharmaceutical and cosmetics products of the company, the working environment is divided into a mezzanine, namely the workplace, and in a basement with the archive and the training area. This is made by an auditorium of 60 that can be divided into 3 different smaller rooms thanks to mobile soundproof partitions and walls.
Green, throughout all the logistical support islands, is another key feature of the layout, as well as the attention paid to the quality of furniture (workstations, modular storages and screens by Sedus, chairs by Herman Miller, which uses wood as a material to recreate a biophilic sensation.
Nature and biophilic design are also the main concept for the modular flooring by Interface.
Along with the workstations, DEGW has designed chat sofa, touch-down areas, phone booths, break areas and quiet rooms, closed areas to foster concentration.
Meeting rooms are also shaped in different ways, from the more traditional one to the standing meeting room, equipped with five stools, a table, and a wall-monitor allow quick informal meetings.
Moreover, FUD, that has designed the communication design and physical branding, has chosen warm and comfortable colors throughout the space, in an integrated branded-oriented communication system called “wayfinding”: the efficient and simple corporate signage, throughout the space, has been designed on pictograms and colors inspired by the company’s logo.
Every element, therefore, is made to represent the “soul of the brand” and the idea of sustainability and wellbeing that it wants to communicate.
Text by Gabriele Masi.

