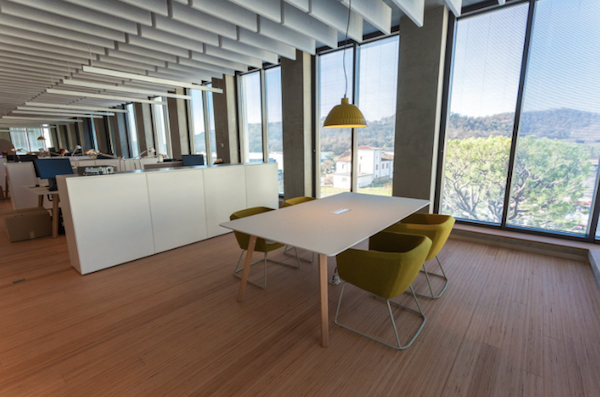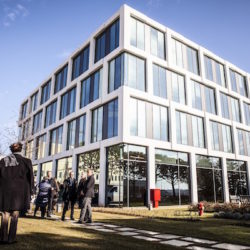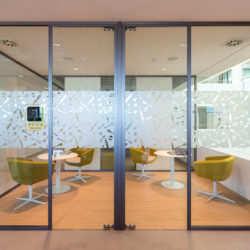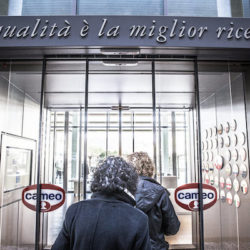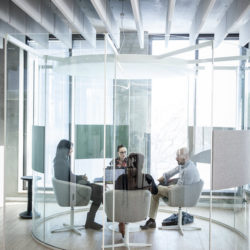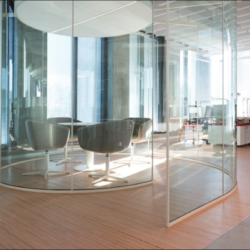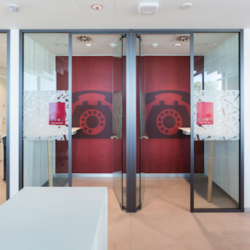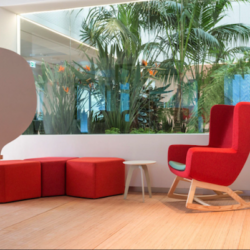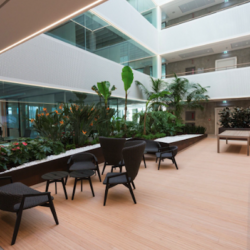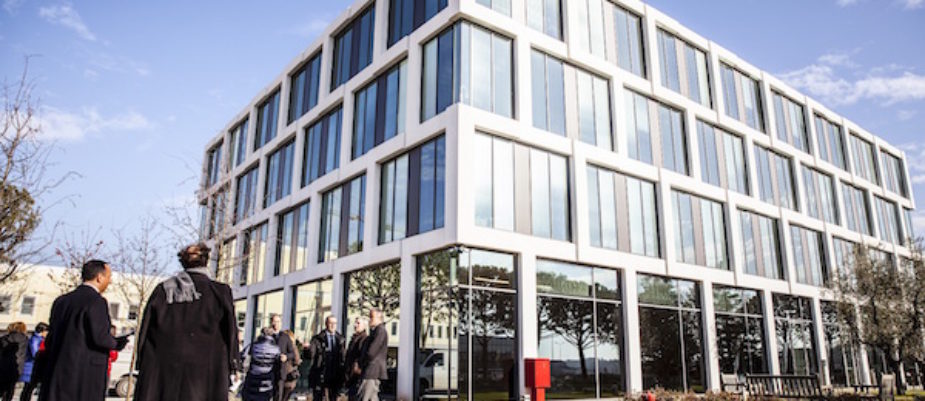
“Quality is the best recipe”: Cameo’s Campus, by Ackermann+Raff , is inspired by company’s payoff. The project is based on energetic sustainability (LEED certification) and a people-centered organization of the space, focused on the wellbeing and on a continuous interaction.
The working environment of Cameo’s Campus in Desenzano del Garda (Brescia, Italy) reflects the company’s view and products throughout all the space. The 200 fixed workstations, 30 team working environments, the project areas and the 10 phone boots, are organized over three floors inspired by the most famous products of the company: the “Pizza walls” at first floor contains the business, marketing and management’s offices; the second floor, with sales services and logistics points, recalls Cameo’s cake; while the third floor – Dessert – hosts the HR service and the general management.
The core of the project is represented by the ground floor, open to visitors, where all the common areas are placed, with the restaurant, cafeteria, auditorium, and three meeting rooms also dedicated to three other main products of the company.
The sustainable and people-centered campus is designed with the “essential features to ensure our future growth” as Alberto de Stasio and Peter Irle, Cameo’s general managers, say.
The sustainable architecture, based on photovoltaic and geothermal energy and an efficient lighting and air-conditioning system controlled by a Building Management System, was rewarded with the LEED Certification (Leadership in Energy and Environmental Design).
The people-centered concept is based on the green areas, such as the garden at the first floor, the informal social hubs, the meeting point to relax, as well as the wellness balls used as comfortable seats in order to improve the posture during the working hours.
The replacement of landlines with Voice Over IP, an internal integrated communication system, and a free WiFi all over the campus also contribute to an overall mobility and interaction.
Text by Gabriele Masi.
