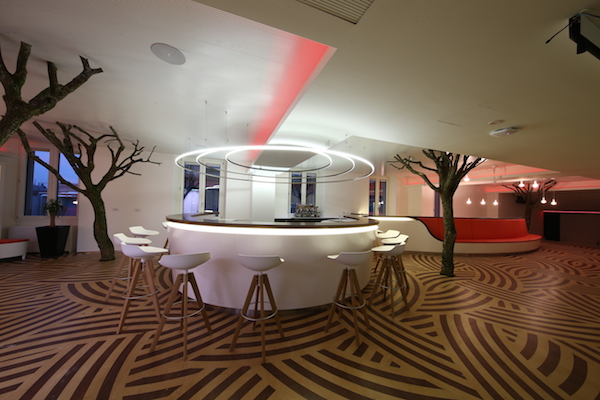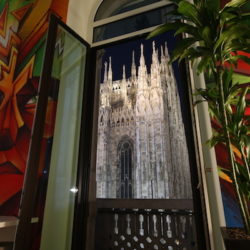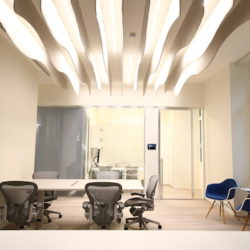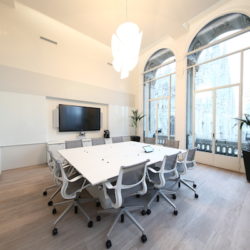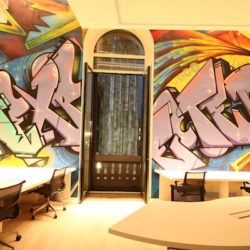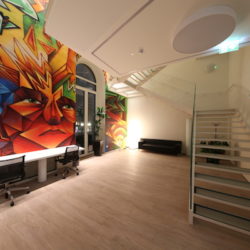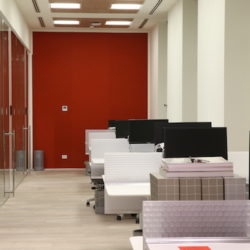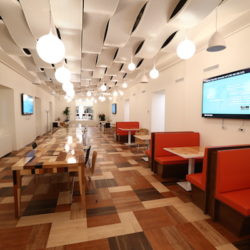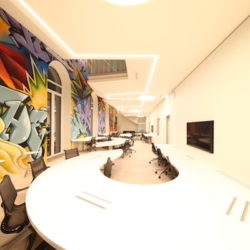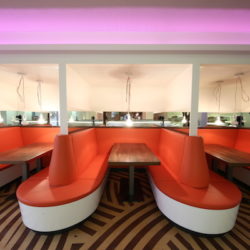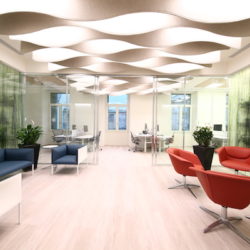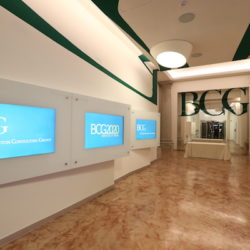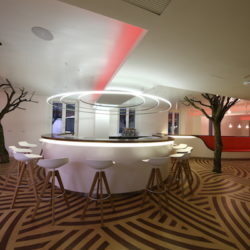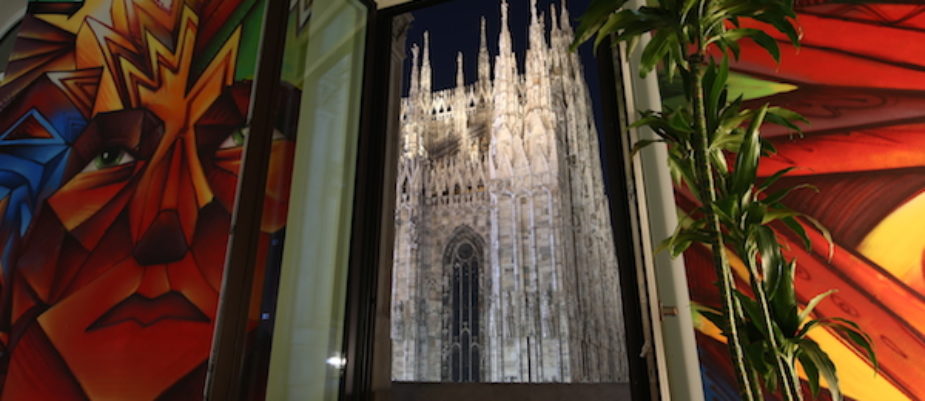
Every environment of The Boston Consulting Group’s headquarters, in an historical and central building in Milan, has been designed by AMA Albera Monti & Associati to obtain the best efficiency and to surprise the visitors. The attention paid to the acoustic, the lighting, the green, the technology, the brand identity and the art have made the project a synthesis of the most recent trends and philosophies in office and interior design. All the spaces are designed to be usable every day by everyone: from the BCG Club coworking, to the Agorà on the sixth floor, to the rooftop with a wonderful panorama over the city centre.
After the Google, Wind, BNP Paribas offices and ethe renovation of the Palazzo Ravizza, AMA Albera Monti & Associati designed the new The Boston Consulting Group’s headquarters, the renovation of an historical building, built in 1873 by the architect Giuseppe Mengoni in the city centre of Milan, in Foscolo st. 1.
500 employees spread over 7 floors comprising more than 6,200 sqm and a 300 sqm terrace. These are the numbers of the BCG’s new headquarters. A modern and innovative environment, reflecting the most recent trends and ways of working, designed not only to ensure the best working environment to the BCG’s staff, but also to give to the public a space where it is possible to enjoy exhibitions, conferences, cultural events and concerts, giving a piece of the city back to the citizenry of Milan.
The anamorphosis of the BCG’s logo, create with the collaboration of the Truly Design studio, at the reception, on the ground floor, welcome the visitor in a surprising and a polyhedric space, with different and original environment. Here every worker is free to move all over the 7 floors of the building, choosing his workplace among 64 adjustable height desks of the coworking space, bookable through an app or by the installed panels, or on the rooftop, at the bar or at the restaurant, fully equipped with all the technological comforts to allow all the workers to use this area in a productive way.
A dynamic workplace, where the space can be change in different compositions, as the board room on the last floor, where all the table can be removed and hung on the ceiling in order to create an exhibition space, or the agorà at the sixth floor designed with a scenographic terraced step, as an amphitheatre that can be used as an auditorium, exhibition area, conference room or for office parties.
The novelties of the new BCG building include also a spa area, a hi-tech room where films and videos can be watched in surround sound, digital rooms, open-plan offices and the the longest indoor green wall in Italy. The attention paid in creating a green office, as it is shown by the terrace on the sixth floor, inspired to a Zen garden, it is just one of the innovations and trend, we have already talked about on WOW!, that makes this project a synthesis of the new ways of working and their application: a private place open to the community, the use of graffitis on the walls, the strong brand identity and the cutting-edge acoustic and lighting solutions, as the technological window CoeLux in the BCG’s partner rooms and in the areas in front of the elevators.
Text by Gabriele Masi.
