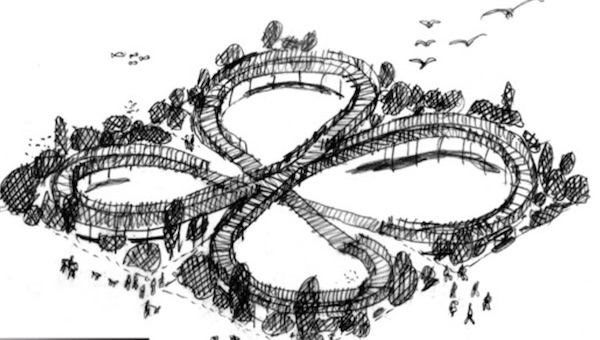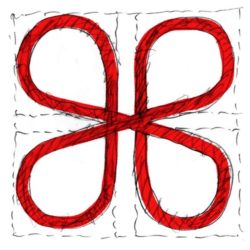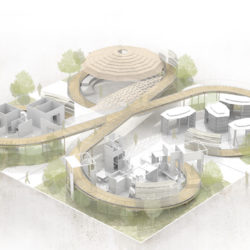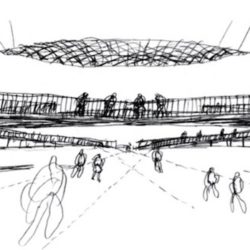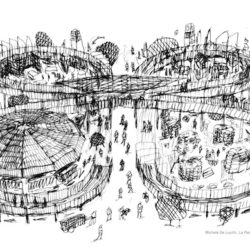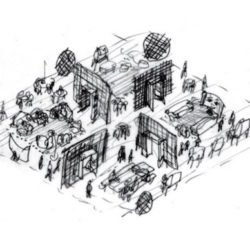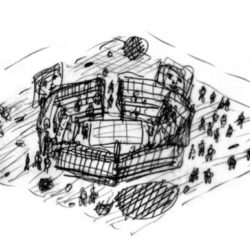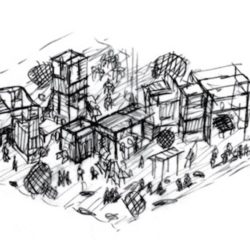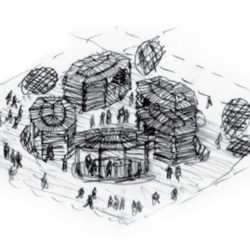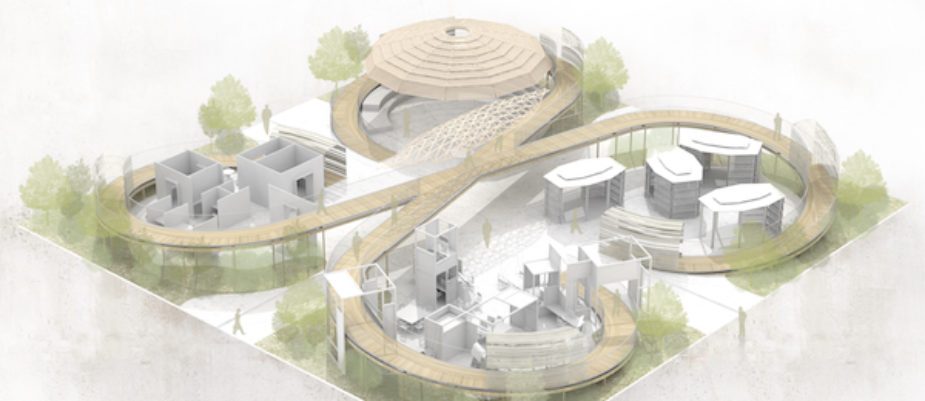
“We should think of the workspace as a gymnasium for the mind, conceiving it as a place where relationships generate new ideas and possibilities. The office of the future should be visualized with the focus on lifestyles unfettered by convention, evolving spaces that perpetuate an endless stream of new ideas”, says architect Michele De Lucchi on the occasion of the press conference of Salone del Mobile (April 14th to 19th) hold at the 35th floor of the Allianz Tower in CityLife, Milan. Nicolas Bewick, partner aMDL, examined in depth the concepts of the installation during the Seminar by Assufficio “Nell’Ufficio che verrà” devoted to workplace.
The Walk (La Passeggiata) is a large loop, a workspace-based installation, conceived by Michele De Lucchi; it will be showcased inside Salone del Mobile’s Pavilions 22-24 of Workplace3.0 from designed to transmit design ideas and thoughts for the workplace.
In a continually and rapidly evolving world, the office is the space most susceptible to transformation triggered by social, economic and cultural change.
This was the inspiration behind “The Walk”, a metaphor for the importance of never standing still because “The art of walking is a visual art that gives us the ability to see the world in a different way”, as Wu Ming2 says.
Even in the office, it is more important to keep moving than to stand still, and both internal and external landscapes have a fundamental bearing on how an office comes to be.
Paradoxically, in-between spaces like a reception area or a kitchen, a patch of green where least expected, a particularly comfortable meeting room and a pleasant means of accessing one’s own workstation matter a great deal more than the workstation itself.
The installation is the expression of this vision, reflecting the designer’s theories about the workplace. It is divided into four themed areas: Club, Free Men, Agorà, Laboratory and surrounded by a “wild” garden.
The Walk: four themed areas and a garden.
The Club
It is the area earmarked for meetings and get-togethers, a sort of communication platform. The space is pleasingly informal, reminiscent of hotel and airport waiting rooms, hospitable and comfortable. Waiting rooms have evolved to become reference points for open, deconstructed offices, with no desks and no duty to be present. Everything inside the Club is arranged to maximise the work process and to cater to the need for a cup of coffee or a bite to eat whenever it strikes, day or night. 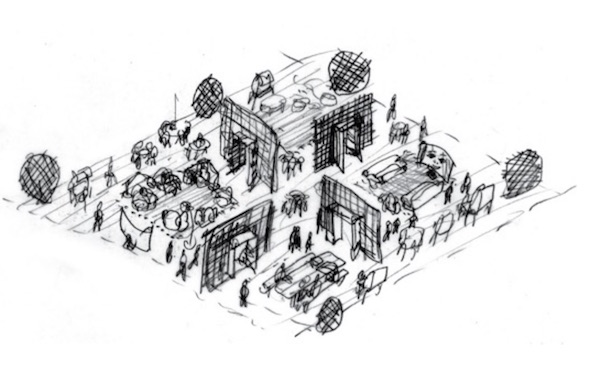
Free Men
Workspaces should serve to promote the exchange of ideas and skills – on which the creative and productive process is founded – while fostering the correct balance between “me” and “us”, between the need to concentrate in private and the need to collaborate. The office environment should be a stimulating, exciting and creative place in which relational context plays a decisive role: nourishing the creativity of individuals and boosting the power of group work. It should also allow people to feel protected and separate, with the facility to see people in private and work undisturbed if necessary. 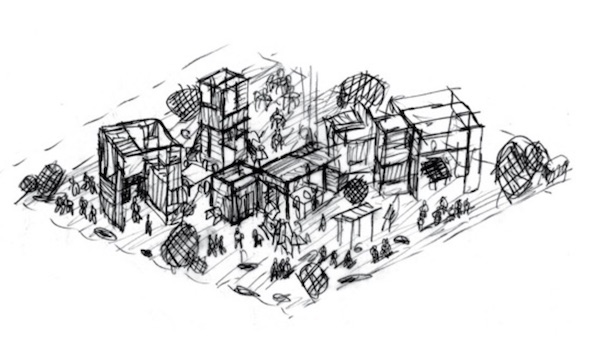
Agorà
A pavilion designed to cater for meetings of various different kinds: conferences, presentations, screenings, exhibitions, shows and special events. An area where individual ideas can be presented and those of other people aired, where colleagues can meet and share information and opinions, an area that fosters a sense of community. 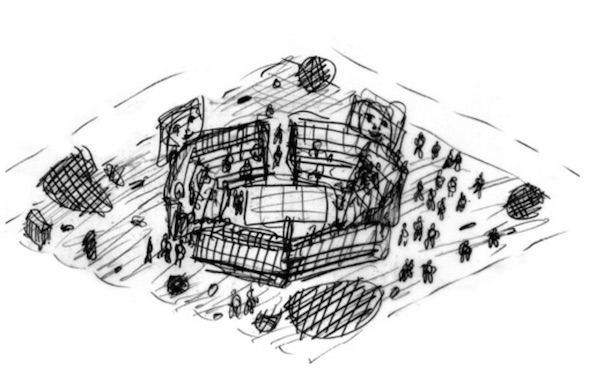
Laboratory
It is inside the laboratory that the creative process takes shape, producing documents, presentations and 3D prototypes, images, software and applications. This is where people can learn manual work, explore new tools, invent and stay updated because these processes all contribute to the creation and consolidation of the community. 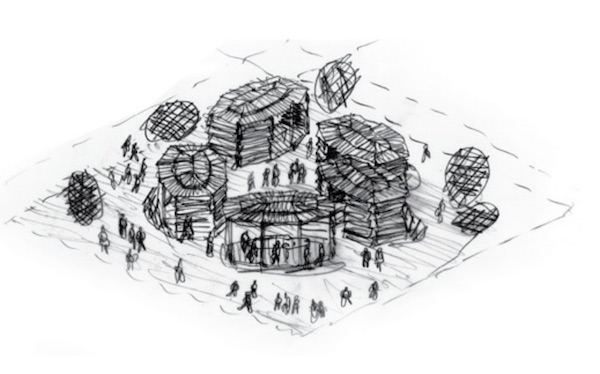
Connection with nature
“The Walk” workspace is surrounded by greenery: a “wild” garden offering ample choice of where and how best to accomplish one’s work. An office deliberately left “untended” could provide the ideal ground for the most fertile seeds to grow. 