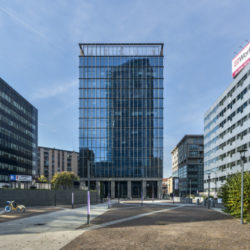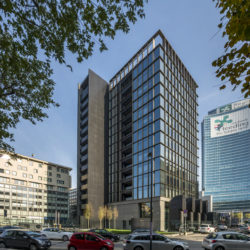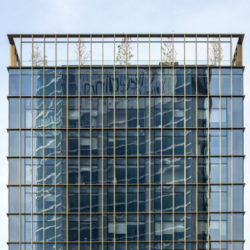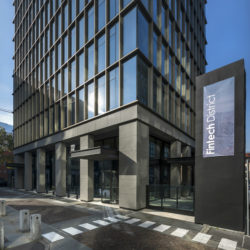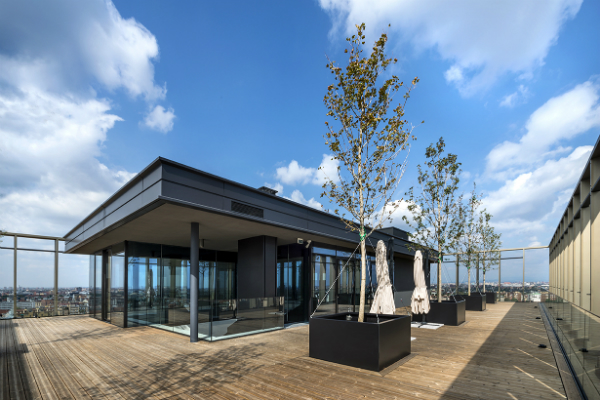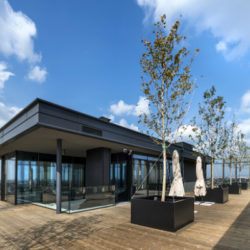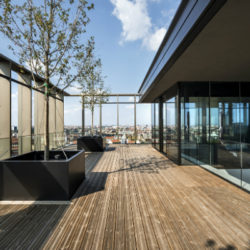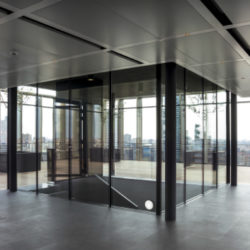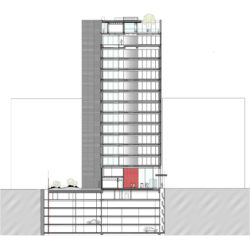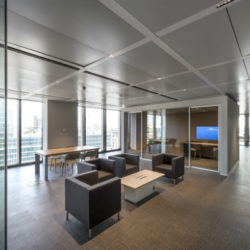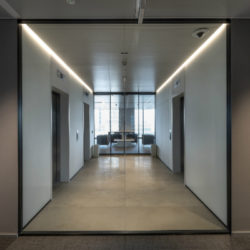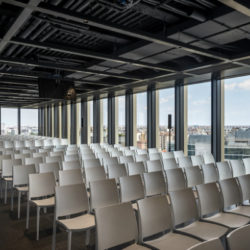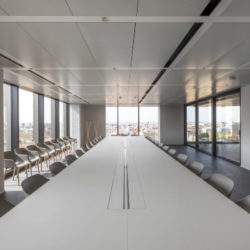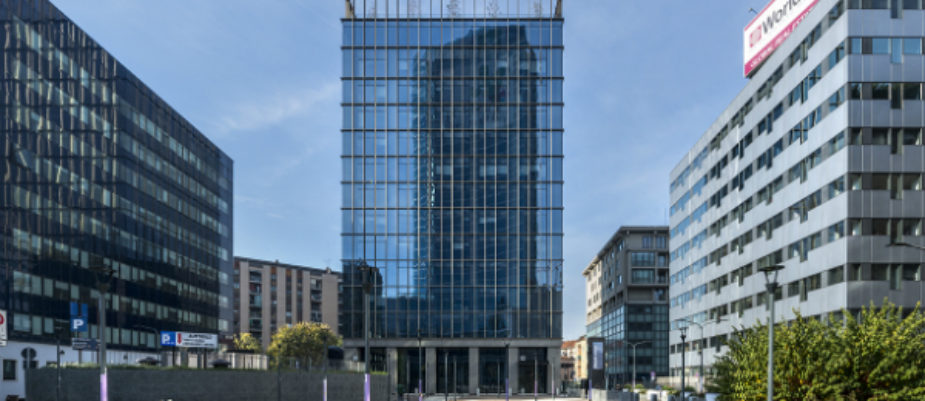
A place to host professionals and foster technological innovation in the financial community, in the heart of the Fintech District in Milan. The renovation of the Sassetti Tower, designed by L22 Urban & Building, started from the glass curtain façade to the internal offices, a dynamic ecosystem created by Sellalab to promote cooperation and business partnership.
The renovation of the tower Sassetti at Via Sassetti 32 in Milan wanted to create an iconic building in the Fintech District area, recently become the financial and commercial heart of Milan.
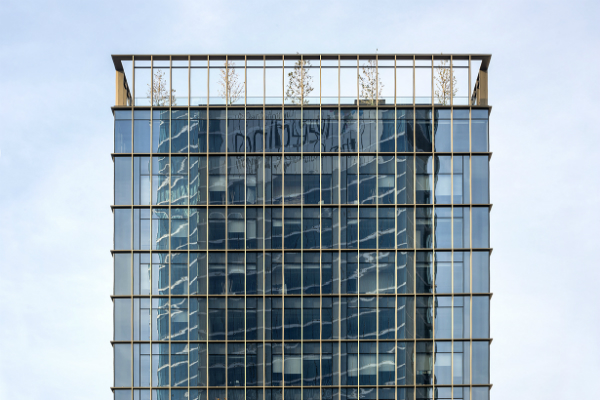
The L22’s design approach, as commissioned by Invesco Real Estate, which bought the property in 2015, is based around a cutting-edge vision where the efficiency and flexibility of the workplaces are combined with an innovative façade design, that literally opens the building to the city, emphasising the building presence in the square.
Starting from the original project made by the engineers Franco Morini and Emilio Pereira in 1990-92, the glass curtain facade is featured with an overlapping pattern of slender horizontal and vertical elements, a structural grid extended beyond the terrace to emphasise the vertical nature of the tower, while the Santafiore Lavagrigia stones and columns at the base gives a sensation of solidity and elegance.
The entrance gates facing the square have been completely removed to open up the first floor to create visual continuity between the outside and the interiors where the double-height hall announces functions both as a reception area and a dynamic rest area.
The office spaces are designed by L22 Urban & Building. The first eight floors of the office building are taken up by Copernico with Banca Sella occupying levels 9-11. The 12th and 13th floor, instead, are designed as a co-working environment and the events space with the terrace.
Copernico has also chosen the professionals and the star-ups that will be accommodated in the office levels, renovated by Sellalab focusing on efficiency and flexibility, with a dedicated loggia at the rear for each floor.
The last floor hosts a 270 sqm spacious terrace with an events room incorporated in closed and ancillary spaces.
The renovation has also involved the energy efficiency of the building: chosen materials, low-energy lighting and the quality of the interiors has made the Torre Sassetti suitable for the platinum-level LEED certification.
Text by Gabriele Masi.

