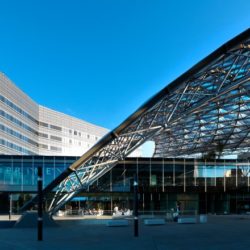The new skyscraper commissioned by Unifimm (a Unipol Group company) and designed by Open Project has been built on the outskirts of Bologna and contributes to improvement of the previously industrial area.
33 floors, 127 m high will be linked to shops and hotels in a mobility system served by above and below ground car parks.
One of the most characteristic elements of the Unipol Tower is the envelope, designed to optimise performance. The composition of numerous elements takes account of the changing exposure to the sun throughout the day and year. The east and south walls with their direct solar radiation differ from the north wall, illuminated with a diffuse light, and in particular from the west wall with the role of thermal “buffer” with stairs and heating installation rooms. The east and south facades have a double skin with continuous horizontal cavity, guaranteeing the functional independence of each property unit. The two skins are separated by a computerised solar shading system. The angle of the louvre blades adapts the solar shading to the seasonal conditions, optimising comfort in the building throughout the year. The building services responsible for inside ventilation and air recirculation represent the heart of the building.
The cellular and double skin façades with horizontal corridors and forced ventilation were conceived by Schüco and constructed by Tosoni.

















