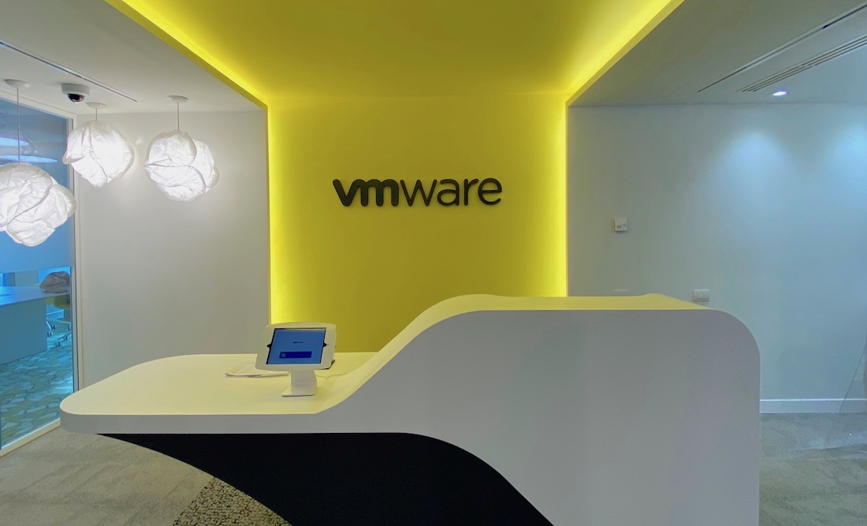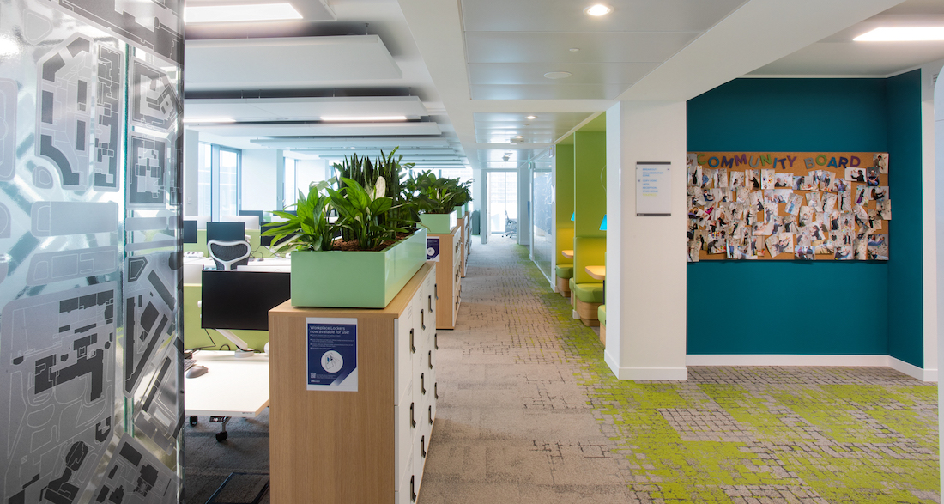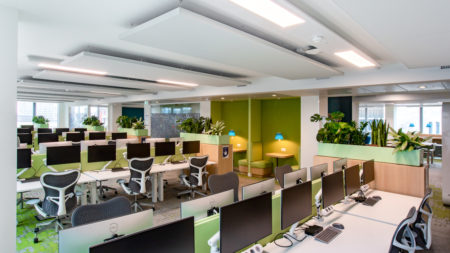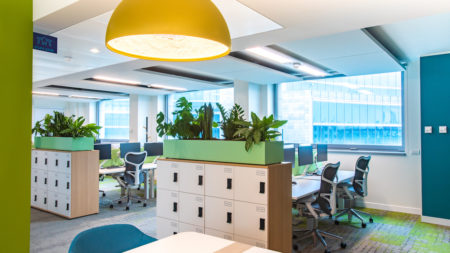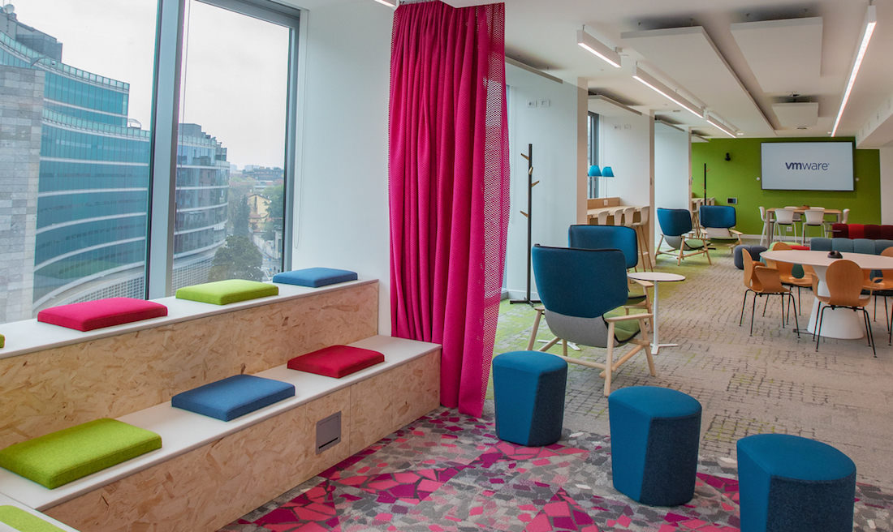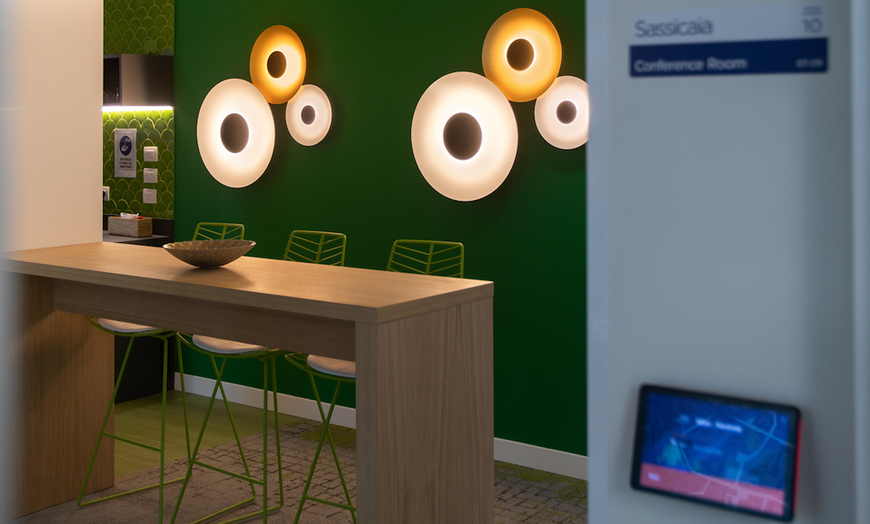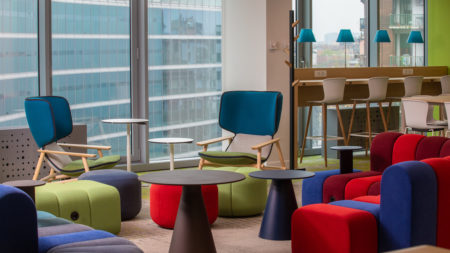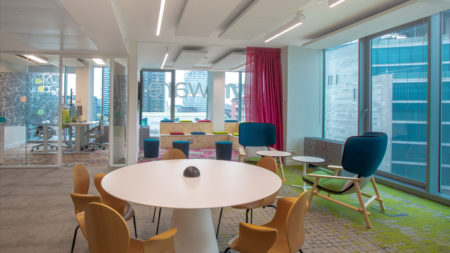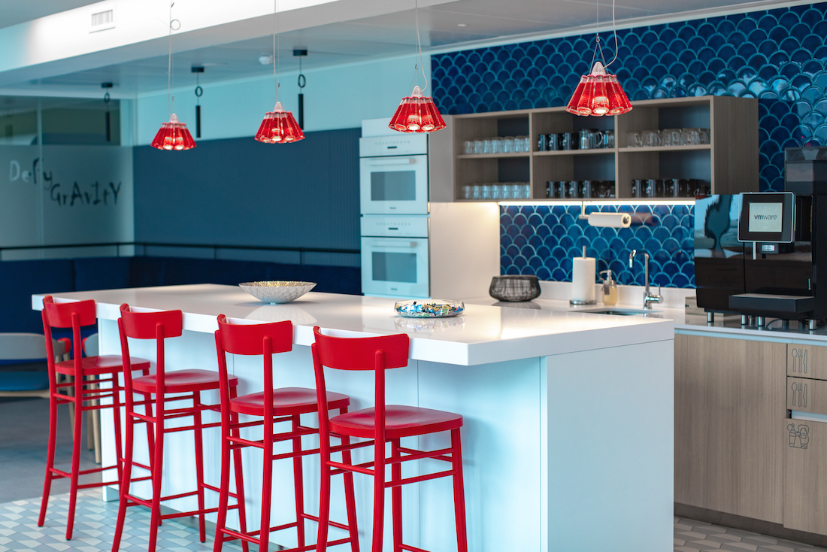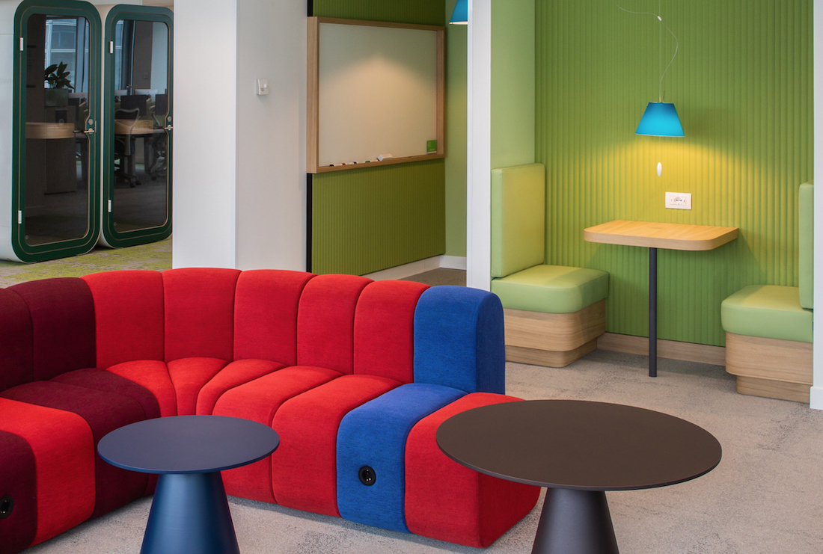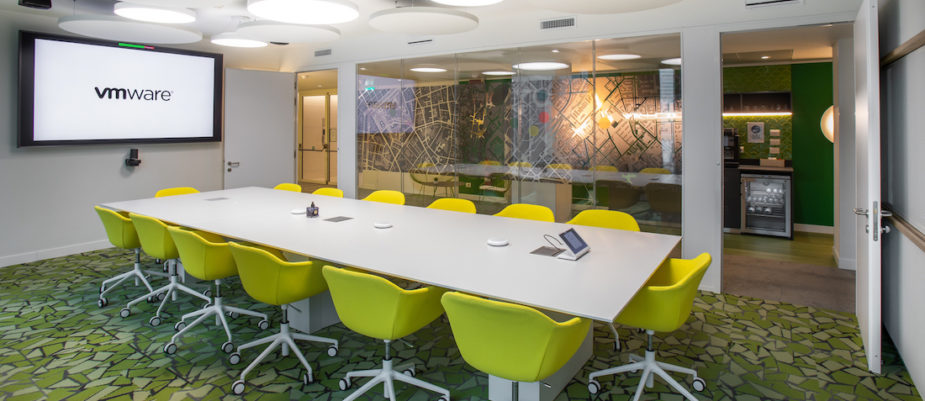
Technology is the core business of VMware, a multinational company providing multi-cloud services, and obviously plays a fundamental role also in the new offices recently opened in the well-known Porta Nuova district in Milan.
At the request of the company, however, this high-tech soul does not prevail in the interior design designed by AMA (AlberaMonti and Associates), created in compliance with eco-sustainable criteria, characterized by a joyful domestic feeling and developed on the concept of Neighborhoods where to carry out various work activities.
Attention to sustainability already begins with the choice of the building “The priority requirements in choosing the building to host our headquarters –explains Stephane Coutangt, Workplace Senior Manager SEMEA– provided it was located in an area served by public transport and it was newly built to be more performing and energy efficient. The building in viale Melchiorre Gioia, recently renovated and certified Gold LEED, was perfect not only for its green characteristics, but also for the particular plan allowing us to apply our Neighborhoods concept in the layout and to separate the paths for external customers and visitors to those of internal staff ”
The pandemic has not changed VMware’s Ways of Working, a true Smart Company where all employees have always been able to work flexibly, choosing their place and time independently. The hybrid office model was already present, but the transformations imposed by the covid evolved it into something even more flexible and more articulated from the point of view of the functional mix.
This workplace, just like the softwares VMware provides to its customers, aims to accelerate innovation. In focusing on the approach for an office of the future, VMware has developed the Neighborhoods Design Concept, each of them divided into 5 Zones: Collaboration, Focus, Connect & Social, Relax & WellBeing and Learning.
In particular, it is significant to note how the relationship between areas for collaboration has changed (70% of the space) compared to the Focus Work areas (30%).
“We have strict guidelines from the point of view of sustainability, technological standards and Design Concept, however we wanted to leave maximum creativity to the designers customizing the interior design to obtain a ‘WOW Factor’ stimulating and engaging workplace.” Says Stephane Coutangt, who led the design with the assistance of Project Manager Matthias Heinlein in applying the guidelines.
The choice of suppliers is also defined on a global level and puts the sustainability commitment first, even here we find green companies such as Herman Miller and Interface that also guarantee high standards in terms of product quality, ergonomics and acoustic comfort.
In addition to the utmost attention to the technical performance and environmental comfort (acoustics, lighting, audio / video set-up, ergonomics), AMA won the competition for the interior design of the Milan offices thanks to its proposal inspired by the genius loci (emphasized from the window stickers of the Milan plant on the windows) which recalls the specificities of Milanese design, in its original, free and colorful meaning.
The office has a reception area, identified by the energetic yellow color and three cloud-shaped lamps referring to the company’s business, as the fulcrum – between the visitor area and the one reserved for staff.
The open space includes about 50 sit-stand stations (desk sharing, bookable) with 120 personal lockers for a staff of 100 “office based” with a projection of growth to 140 by 2026.
3 closed offices with glass walls (Universal Selecta) and 6 meeting rooms with different sizes and equipment (equipped for video conferences) can also be booked;
while can be freely occupied the 20 workstations in the collaborative area and 20 in the focus work area 3 phone booths (Framery), informal spaces – with sofas, high tables, touch downs and cocoon armchairs – cafeteria and kitchenette.
Everywhere there are large connected monitors on the walls, if necessary, they allow information to be shared in all areas.
The atmosphere is elegant and welcoming at the same time. Arch. Mirjana Rikalo of AMA explains “Regarding materials and chromatic research, we started with the goal of creating vibrant and dynamic environments in which colors identify and support the activities carried out.
The complementary colors green and petrol, selected from the VMWare corporate palette, were chosen as the basis of the layout. The challenge was to create a different chromatic harmony of the rooms according to the functions.
For the concentration areas, an understated balance was sought by using pastel colors.
Green was declined in the natural pattern of the carpet flooring (Moss and Stone pattern from the Human Connections collection by Interface), in the plants placed above the lockers, in the color of the niches with alcove for socializing.
The bright colors was used for accents such as the lamps, the sound-absorbing panels, the shells of the phone booths.
The introduction of colors of strong intensity, such as the fuchsia of the environments open to socialization activities such as the collaboration area, has created a joyful and interactive atmosphere.
The kitchenette is characterized by the introduction of red for the accents placed on the lamps and stools of the central island.
The meeting rooms, all different in size and configuration, have been strongly customized with different bright colors in the carpet flooring that evokes the opus incertum stone technique (different patterns and colors of Stone Course Interface) and contributes considerably to acoustic comfort. Wood and the warm temperature of the lighting helped to create a homely effect”.
The success of the result obtained is confirmed by the enthusiastic comments – also from other countries – and above all by the fact that -from the first day- people felt absolutely at ease and with extreme naturalness they moved and enjoyed the different areas of the new offices.
Photo by Anna Minaeva

