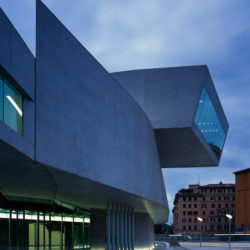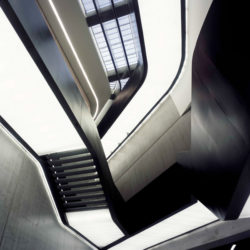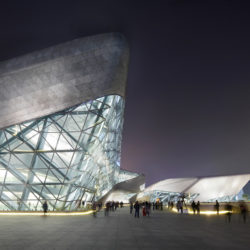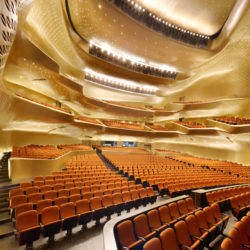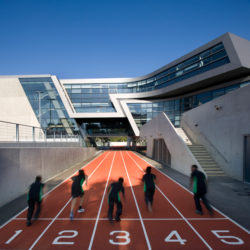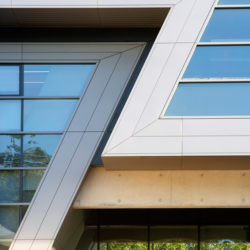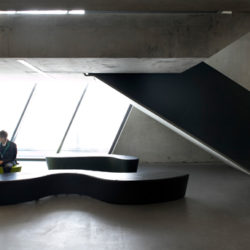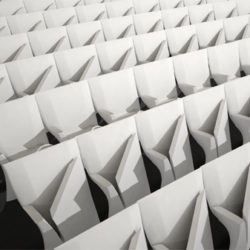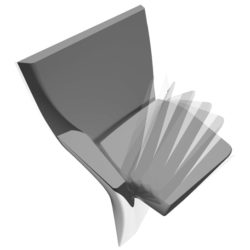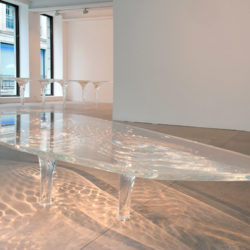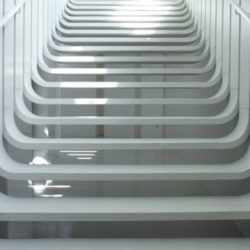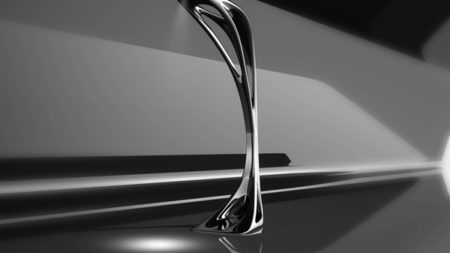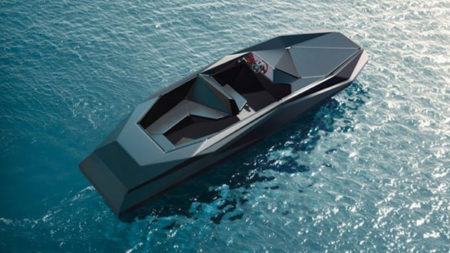
Exclusive interview with Zaha Hadid.
Zaha Hadid, in 2010 the first woman Pritzker Prize winner, architect and designer she works at all scales and in all sectors. She lives and works in London; Zaha Hadid Architects (400 people staff) made 950 projects in 44 Countries.
Does Zaha Hadid Architects operate in the same way everywhere in the world and with all kinds of companies or design products or does the approach change to the different situations?
We are always interested in expanding our repertoire and doing different things in different contexts but there are some principles which we always adhere to. And one of them is attempting to embed a project into its context with a whole series of articulate relationships that draw out features from the surrounding environment to ensure each project has the strongest relationship with its unique context. Architecture internationally is looking for a regional repertoire through all sets of means – for example, in China, the design of the Guangzhou Opera House had to play a role in its cultural context and immediate settings and the interplay of the two sculptured volumes on this public arena, gave us an opportunity to propose this scheme in China with a poetic analogy. In Chinese culture, certain analogical thinking makes sense and the idea of pebbles and rocks on the banks of a stream is actually very meaningful for a project located next to the Pearl River. As designers, this is more of a technique for us to articulate the relationship of an object within a landscape. We are not thinking so much of metaphor, but more in terms of analogy – the landscape analogy – where features of a natural landscape are expressed within the architecture. For example, the smooth transitions between territories and zones within the Opera House design, and smooth transitions between levels. In some regions, greater opportunities for experimentation certainly help to perfect the design – and these are the journeys within design that I think are most exciting. Our designs always become more ambitious as we see the new possibilities created by the technology. We work very closely with designers and engineers to translate the digital 3D models we create on the computer into a continuous ergonomic form. Definitely, one of the most satisfying things about designing products is the technologies used for design and manufacture – the production process between idea and result is so much quicker than for architecture. This faster timeframe certainly leads to greater opportunities for experimentation. Particularly in the design of a furniture piece or a fashion item like a shoe where we had the possibility to create real prototypes very quickly and we can immediately evaluate the design and comfort.
Zaha Hadid Architects operates in quite different markets and fields (design and architecture, office, residential, cultural, healthcare, educational…). Do the analyses for these projects show the users have now new life styles and new requirements?
Absolutely – true avant-garde architecture does not follow fashion or economic cycles – it follows the inherent logic of cycles of innovation generated by social and technological developments. Contemporary society is not standing still – and buildings must evolve with new patterns of life to meet the needs of its users. I think what is new in our generation is a greater level of social complexity – which should be reflected in its architecture. The complexities and dynamism of contemporary life cannot be cast into the simple orthogonal grids and blocks of the 20th Century architecture. Therefore, one of the great challenges for contemporary urbanism and architecture is to move beyond the 20th Century architecture of compartmentalization, towards an architecture for the 21st Century: an architecture of flexible specialization that addresses complex work and life processes and the much greater fluidity in careers and corporate organizations. Consequently, our work is operating with concepts, logic and methods that examine and organize the complexities of contemporary life patterns. The repetition and separation that defined buildings of the last century has been superseded by buildings that engage, integrate and adapt. These new systems allow the organization and planning of complex life processes which overlap and assimilate our life aspects of work, education, entertainment, habitation and transportation.
Architecture is a vehicle that can address some of today’s very important social issues. We recently completed a government operated school for 1200 students in the most deprived area of London. In fact, the neighbourhood has the highest rate of violent crime and gang-related problems in Europe. In one single building, we divided the school into four smaller schools – to be less intimidating to younger children and more manageable for the faculty. The academy’s dynamic design incorporates a running track through the heart of the school. While its cantilevered computer and science labs are a constant reminder to the students of Evelyn Grace’s specialties – science and sports. The design appreciates the students as valuable and responsible members of our society and community – and treats them as such; relying on students to take ownership and responsibility of the school and its spaces.
Evelyn Grace Academy provides world-class educational facilities to one of the poorest areas of the London. Each day, it inspires its 1,200 students to achieve their dreams; and each afternoon and evening, it is used by the entire community as a centre for all. Whenever I visit the school, it is wonderful to see such passion from the students and enthusiasm from the community. Its success was recognized by the Royal Institurte of British Architects in 2011 when they awarded it their highest accolade – the Stirling Prize.
Are there any conceptual “contaminations” and common elements between the many design areas Zaha Hadid Architects deals with?
In terms of form, all the projects interest me equally, although there are obviously large differences. The perception of architecture is different because it is a more immersive experience. You could say that design collaborations are fragments of what could occur in architecture. The idea for a building or an object can come up just as quick, but there is a big difference in process. One of the most satisfying things about furniture and design is that the production process between idea and result is so much quicker. But all come from the same thing; all the projects are connected somehow. In the early days of our office – the method we used to construct a drawing or painting or model – led to new exciting discoveries. We sometimes did not know what the research would lead to – but we knew there would be something, and that all the experiments had to lead to perfecting the project. It might take 10 years for a 2D sketch to evolve into a workable space, and then into a realized building. And these are the journeys that I think are very exciting, as they are not predictable. For example, I used to produce hatched lines on my drawings. These became striated models, which eventually became the diagram for MAXXI. So a simple idea like that would take quite a long journey. The whole system of drawing led like a form of reverse archaeology in a way, leading to a layering process, where distortion in the drawing could lead to distortion in the building. Or extruded drawings could lead to extruded sections in buildings. The processes led to literal translations in the building.
Our collaborations with other industries beyond architecture provide us with an opportunity to express our ideas through different scales and in many diverse media. We see it as part of a continuous development of our on-going design investigation. It’s a two way process – we apply our architectural research and experimentation to these designs – but we also learn a great deal from the process of collaborating with others who lead their own industries. A brilliant design will always benefit from the input of others. Of course there is a lot of fluidity now between art, architecture, product design and fashion—a lot more cross-pollination in the disciplines, but this isn’t about competition, it’s about collaboration and what these practices and processes can contribute to one another.
How has the office vision changed in the past few years? (from the BMW to CMA-CGM to Bratislava Culenova Centre) and have these changes an impact on the new interior design and furniture products?
I wouldn’t say it changed, I’d rather say it’s evolving with advances in materials and design technologies. In the very beginning, we established a reputation amongst clients of delivering solutions that reinvented the program, of having our own ideas and interpretations that weren’t tied to the form of an institution. Now, our work can be described as intuitive, radical, international, dynamic. Today we strive to maintain these original, independent working processes. Continual innovation is a term better applied to our recent work.
I’m always curious about the next step – the next big thing, and I think computing that encourages more complex geometry is very exciting. The rapid developments that computing has brought to architecture are incredible. Our designs demand continual progress in the development of construction technology, and the industry continues to respond by providing ever more sophisticated design tools and materials. There is a strong reciprocal relationship whereby our more avant-garde designs encourage the development of new digital technologies and construction techniques – and those new developments in turn inspire us to push the design envelope ever further. I always think great things come out of this method of working!
In every period there is a new challenge. We have a whole section of our office researching new design and construction techniques. The office maintains this principle and there is always a lot of collaboration with engineers and with people doing experiments with materials to work on new discoveries and push them into the mainstream. The next step is obviously more advanced materials and fabrication and we are also collaborating with manufacturers and suppliers. By collaborating with engineers and working with advanced materials and construction methods, we are able to make significant progress and I think the global manufacturing and construction industries are very capable and geared-up to what we are doing.
For example, we love using concrete in our buildings because it is so fluid and continuous, allowing us to realize the seamless, organic forms in our architecture. But concrete is also very heavy, so a whole section of our office is now working on projects that make use of alternative, lightweight materials that approximate concrete’s fluidity. Glass-fibre reinforced concrete (GFRC) is one such material that can take almost any shape depending on the casting methods that are applied. At the same time it has a very good structural performance since it can withstand tensile stress. Strength and formability are combined into a single material layer.
We are also finding that clients are increasingly calling for something radical. And from a much broader group of institutions that now have strong willingness to innovate. These are vital characteristics that allow an architect to design extraordinary projects and our clients are definitely becoming more experimental, We never take a brief literally but instead try to interpret the purpose of an institution, as it is not only the form of a building that interests us – but we also research new and better ways in which people can use a building.
What scenarios and evolutions do you expect for the office and the ways of working in the near future?
Huge advances in design technology have enabled architects to radically rethink form and space, using new construction methods and materials such as sophisticated architectural skins. We are applying new concepts and methods to develop projects that respond to individual living patterns; creating buildings that engage, integrate and adapt to the needs of their inhabitants.These buildings will recognize these changing parameters to optmize their envirionment and composition to suit the needs of their users at any given moment.
These new design and construction techniques are also be applied to urbanism. Individual buildings can now communicate with and connect to the next; creating an organic field of separate buildings that are highly correlated. The same tools that allow the built environment to engage and adapt with use will also constantly modify the architecture with respect to ecological performance. New materials and manufacturing methods relative to a whole new paradigm of space articulation and space making are creating buildings that help facilitate efficient living processes and internal communication. With the architecture itself responding to daily usage patterns and changing environmental parameters, all buildings will contribute to a much more sustainable society – offering a solution to the urgent ecological challenge that is a defining question of our own era.
Captions
1 /2 Zaha Hadid (foto di Steve Double).
3 Museo MAXXI, Roma, design by Zaha Hadid. (photo Helene Binet).
4 Museo MAXXI, Roma, design by Zaha Hadid. (photo Helene Binet).
5 Guanzou Opera House, design by Zaha Hadid. (photo Hufton+Crow).
6 Guanzou Opera House, design by Zaha Hadid. (photo Hufton+Crow).
7 Eveline Grace Academy, design by Zaha Hadid. (photo Luke Hayes).
8 Eveline Grace Academy, design by Zaha Hadid. (photo Hufton+Crow).
9 Eveline Grace Academy, design by Zaha Hadid. (photo Hufton+Crow).
10 Array, auditorium chair, design by Zaha Hadid, produced by Poltrona Frau Contract.
11 Array, auditorium chair, design by Zaha Hadid, produced by Poltrona Frau Contract.
12 Liquid Glacial Table, design by Zaha Hadid, at David Gilly Gallery, Londra.
13 Floating Staircase, design by Zaha Hadid, produced by TBC.
14 Genesy Lamp, design by Zaha Hadid, produced by Artemide.
15 Luxury Z Speedboat, design by Zaha Hadid, produced by Shoreteam.


