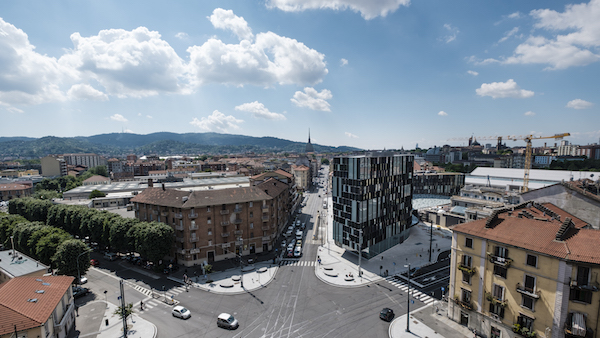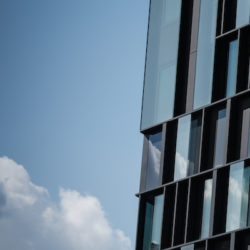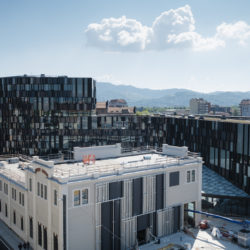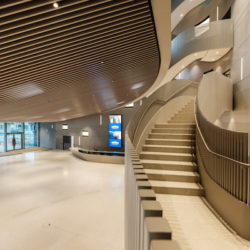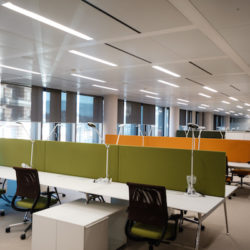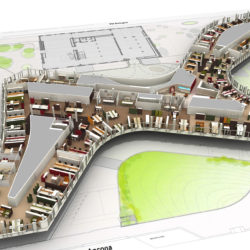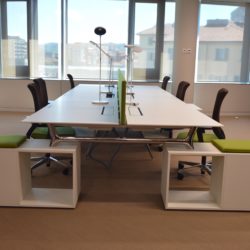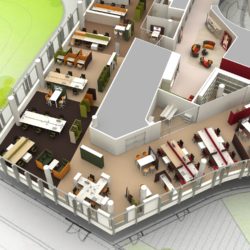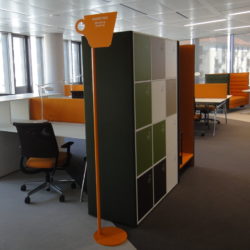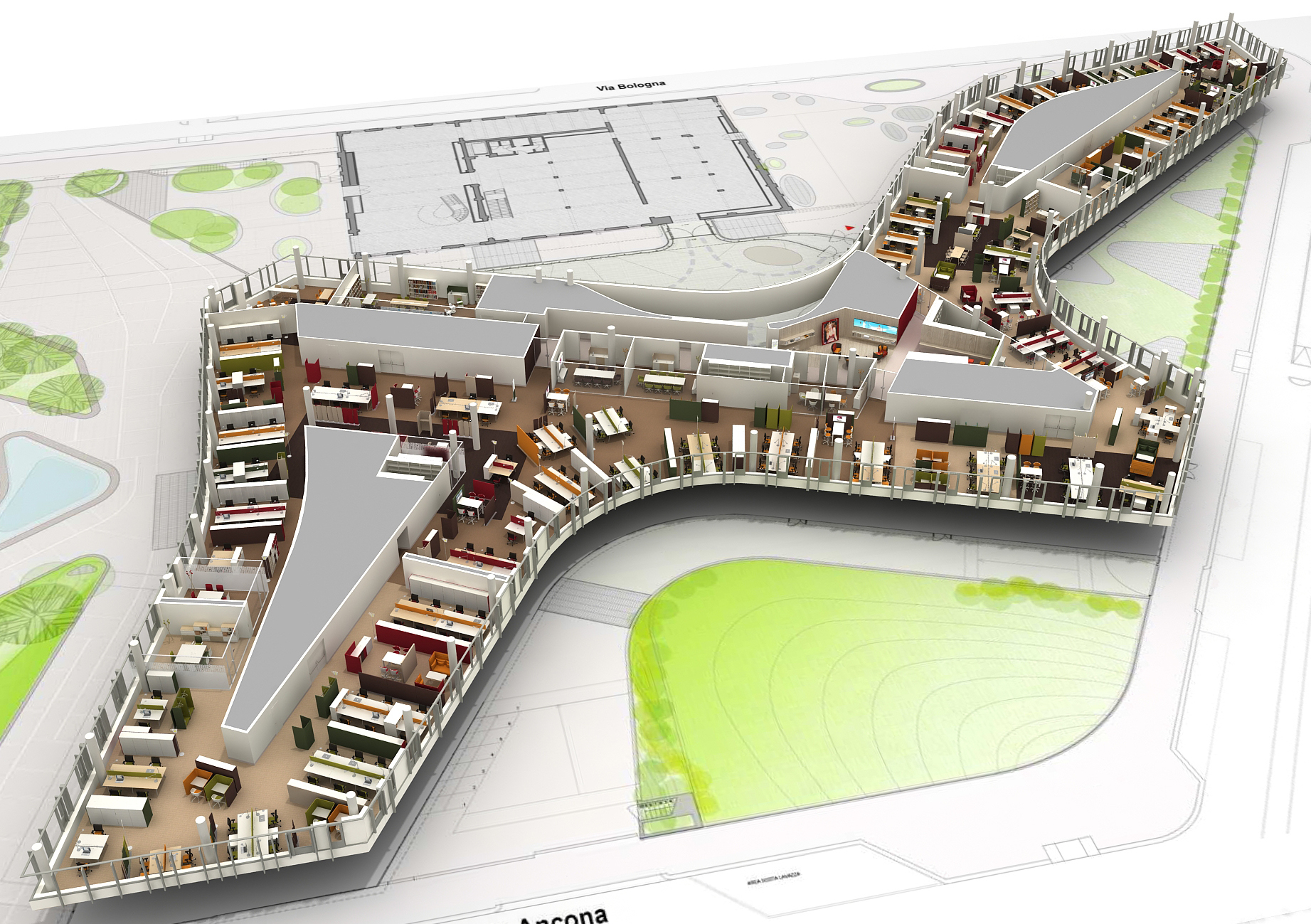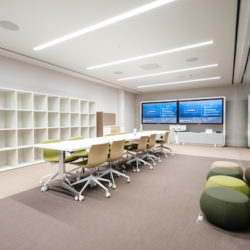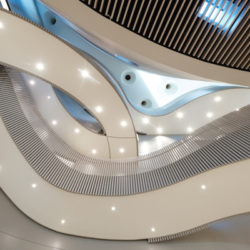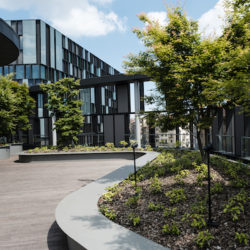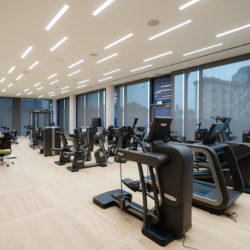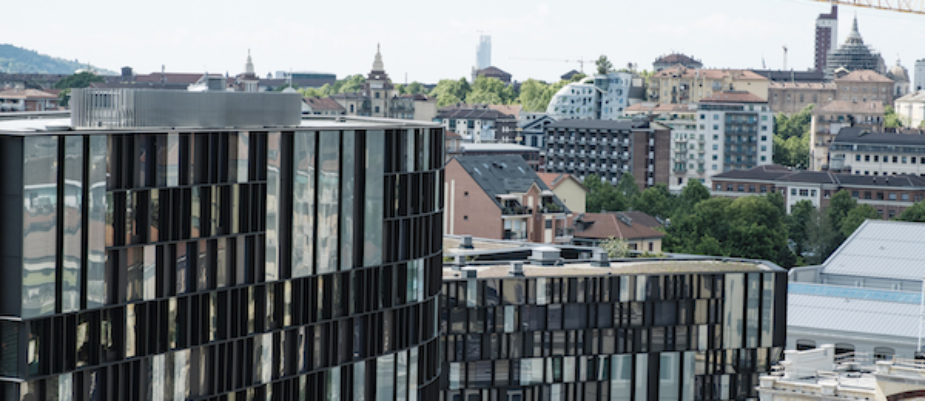
Nuvola, the HQ Lavazza designed by Cino Zucchi, is a project that aims to regenerate an abandoned multifunctional area, opening it towards the city of Turin, while creating and transmitting the brand identity of the company. Conceived to facilitate smart and activity-based ways of working, the environment of the “Cloud” highlights some contemporary office trends as connectivity, interaction and the rediscovery of the importance of conviviality.
Nuvola, the Lavazza HQ by the arch. Cino Zucchi is based on the renovation of an 18.500 sqm. industrial complex in Turin, with a particular attention to the energetical and environmental sustainability (the project is running for the LEED Gold certification) and to create a space open towards the city. The office spaces, that will host about 600 employees, is conceived as the centre of the “Nuvola System”, that will include a public parking, a green square and an archaeological area dedicated to an early Christians basilica, discovered during the excavations.
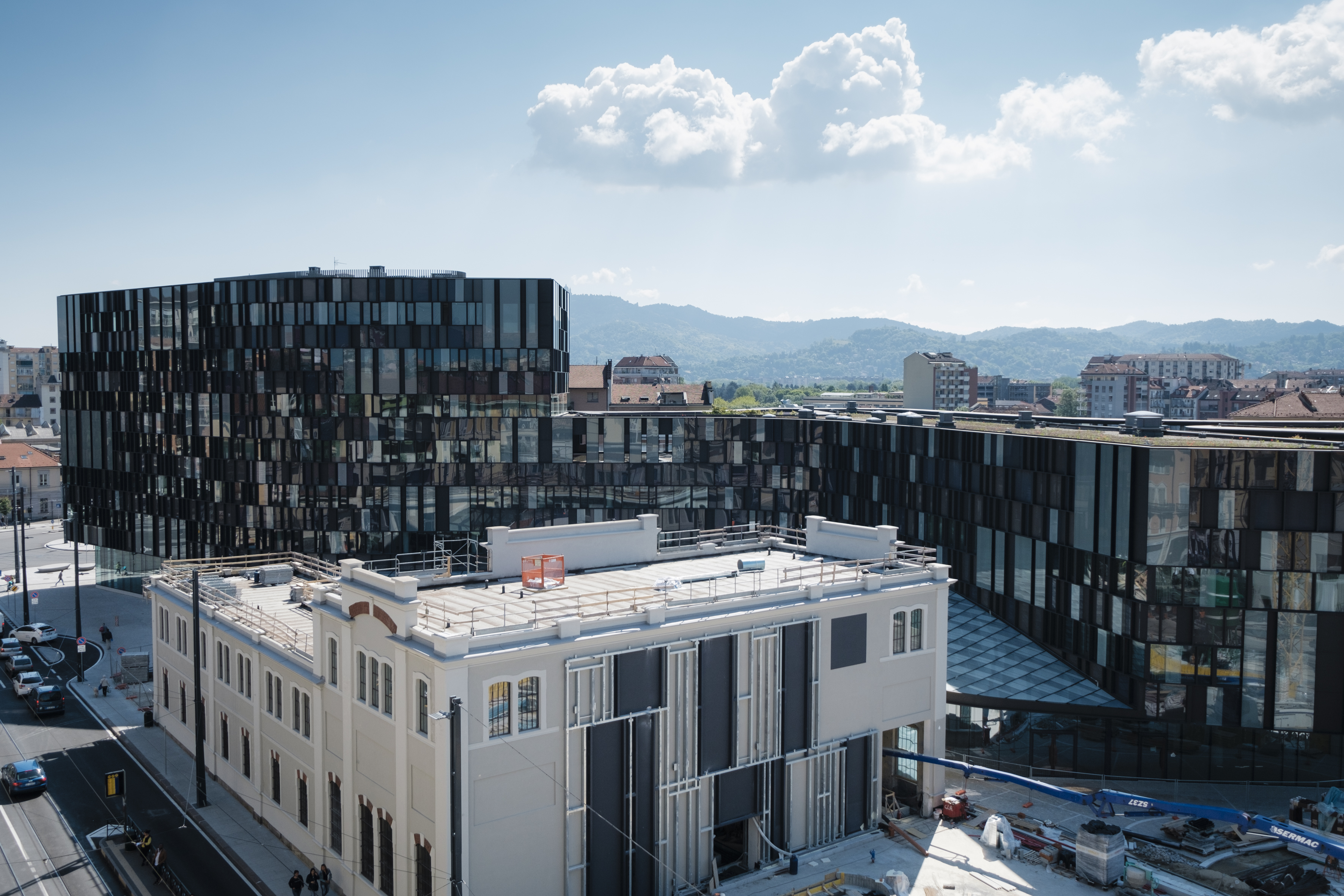
In addition, by 2018 the Lavazza Museum, De la centrale, will be inaugurated: an event space with a 1000 people capacity, including also the gourmet restaurant Condividere by Lavazza, designed along with Ferran Adrià and Dante Ferretti.
Also the relocation from the old offices has followed a sustainable process, recycling part of the furniture and donating over 3.000 pieces to schools, hospitals, and charities.
“The Hq represents how we conceive a contemporary company. It is not just about moving desks, it is moving forward towards a more integrated, stimulating and human-centred dimension. A comfortable and, at the same time, technologically advanced headquarters to connect the 90 countries where we operate”, Giuseppe Lavazza, Vice Presidente Lavazza, says.
“We have based the space planning on the concept of an activity-based office, stressing the role of technology and environments in creating connectivity”, Michele Aruanno by GTP comments.
“This advanced open space is not composed of separated environments and repeated lines of desks, but it is designed with adjustable and, at the same time, functionally defined environment, all furnished with acoustic partitions and recharge areas for devices, along with space for quick and informal meetings, as well as separated meeting rooms that allow to easily connect with the outside”.
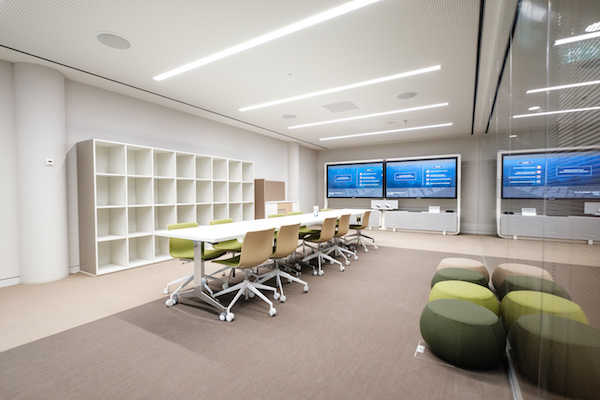
The value of “conviviality” and the importance of the ”coffee break” are two of the main feature of the project, literally translating the company’s activity into the ways of working: interaction and socialization are also expressed in different environments as the gym, the relax area and Bistrot, an innovative restaurant, designed by Cino Zucchi Architetti with RGA, in collaboration with Slow Food.
Also, the new furniture is chosen to improve a smart working approach, encouraging wellbeing, comfort and sharing. Estel, as a contractor, has supplied tailor-made solutions, while also Arper, Sedus, Vitra, Artemide furniture has been used. Tecno has designed the mobile partitions, Underline the graphic communication, while the IoT and technological solution have been furnished by Samsung, Cisco and Acuson.
Text by Gabriele Masi.
