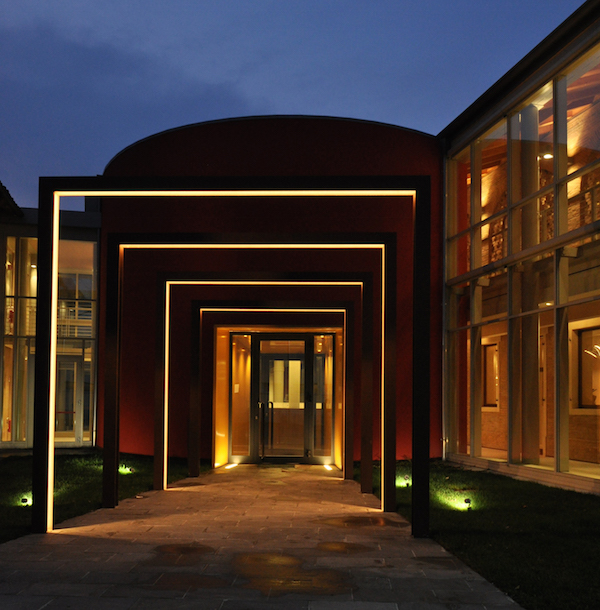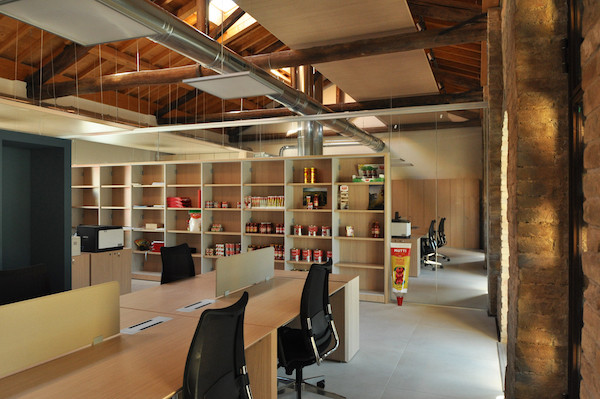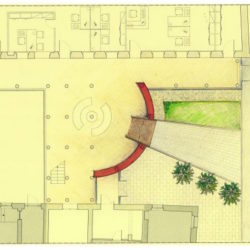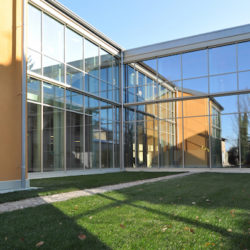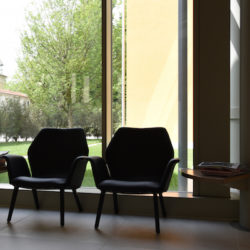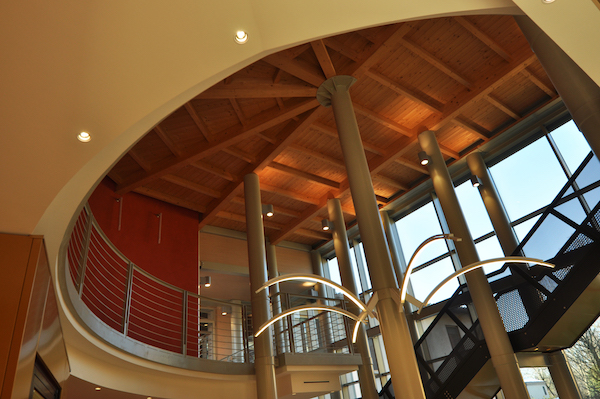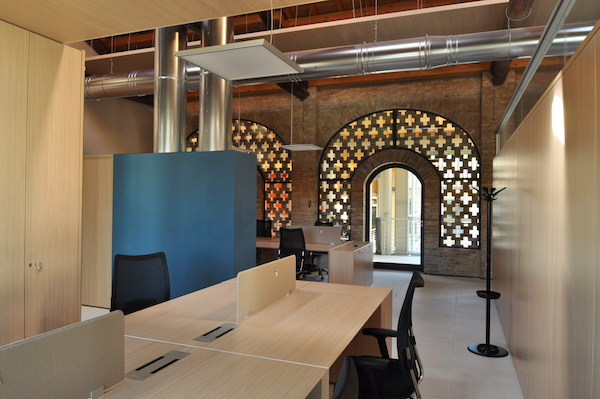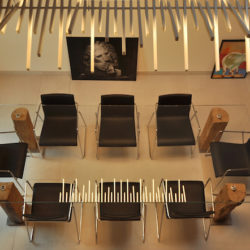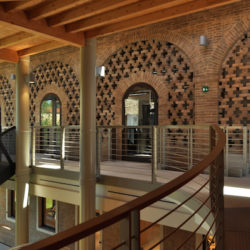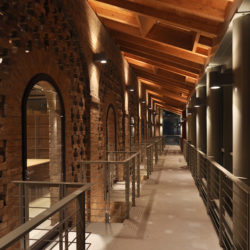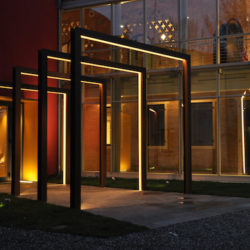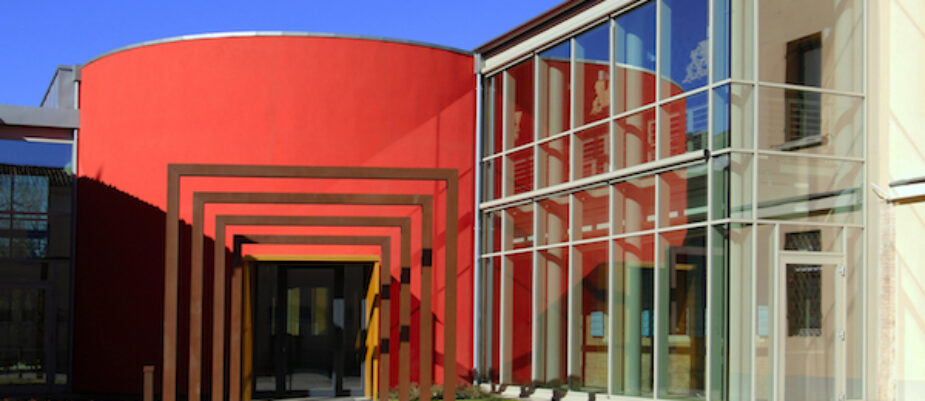
Connecting tradition and sustainability through the light: the Mutti’s offices by the architect Paolo Bedogni renovate and expand an 18th century industrial building, unifying the 1.000 sqm. of the old and the new environments with a long solar promenade and branding chromatic choices.
Light is fundamental for agricolture, and it so also for productivity and wellness in the office. That’s the idea that links the Mutti’s offices in Montechiarugolo (Parma, Italy) and the company’s activity based on tomatoes.
Though all the environment, connecting the renovated edifice and the new spaces, a solar promenade links the offices over the two floors: an indoor street, with trees, enlighten with skylights, as the work environments, exposed to south to maximize the natural light.
Every workstation has also a lighting system based on a dimmable LED system, regulated by sensors. Workers can adjust the lighting through the smartphone or the computer.
Lights is also the key of the energy efficiency of the building, with a 18kW photovoltaic and a solar thermal system, and the air recycle that uses the solar irradiation.
A second feature of the project is the “tomatoes inspiration”: the hall at the entrance recalls the shape of the vegetable with a circular and regular shape, while the color over the space is based on red, that along with the gold, recalls all over the Mutti’s brand.
The flexible working environment, that includes also two meeting rooms at the first floor, is characterized by the ergonomic seats by Bross and the technical channels designed on the grès floor that allow to easily reconfigure the partition and the organization of the space.
Text by Gabriele Masi.
