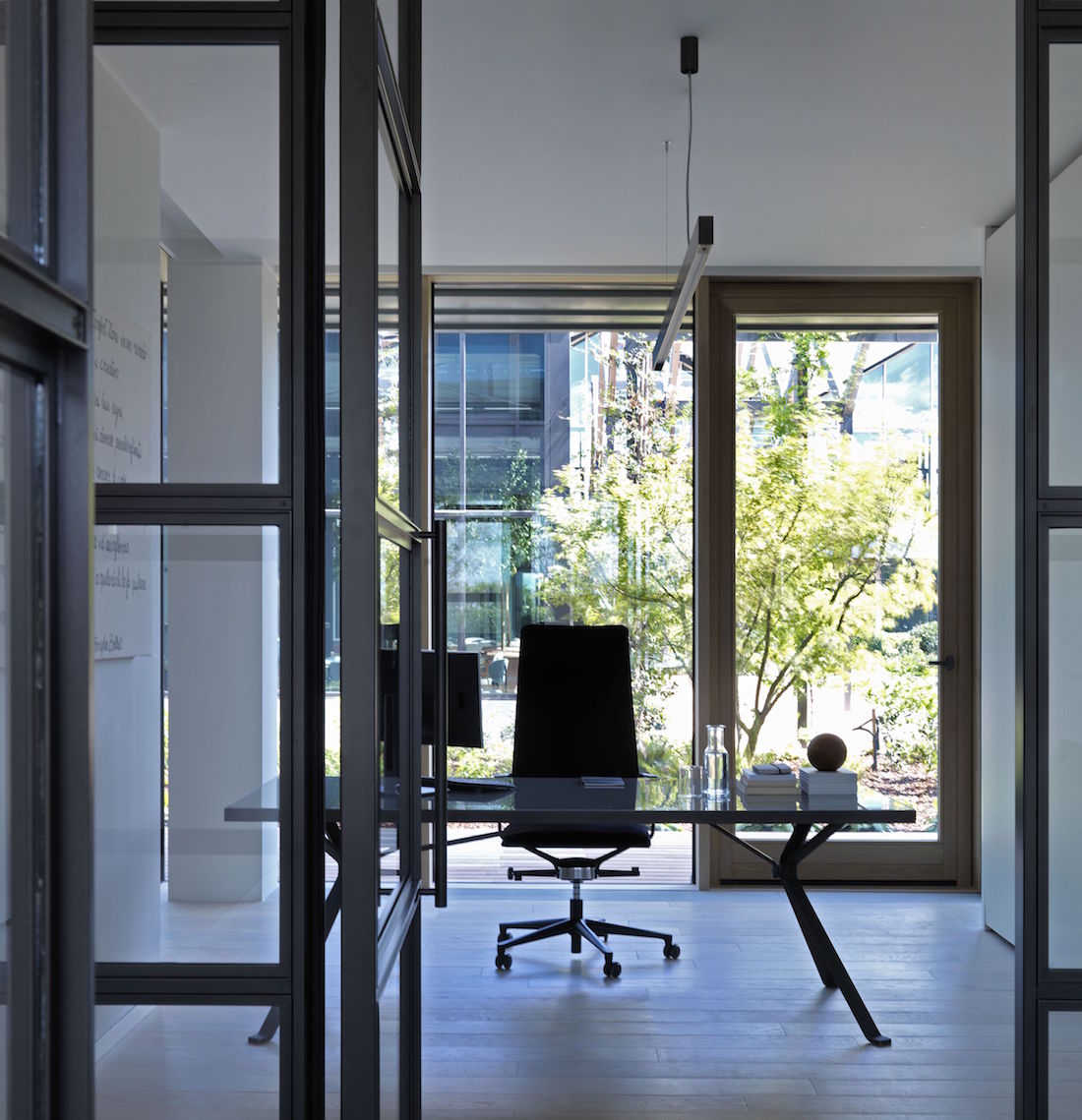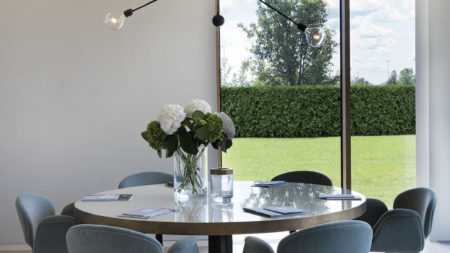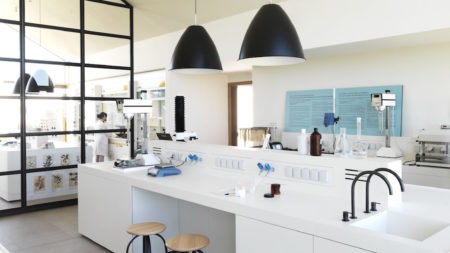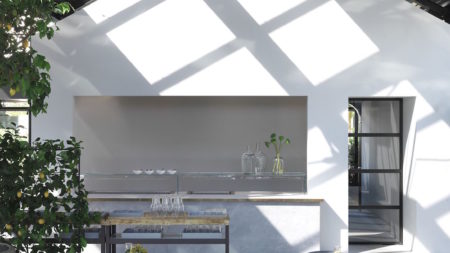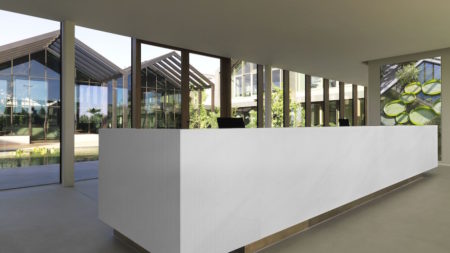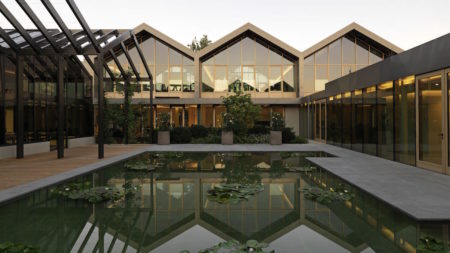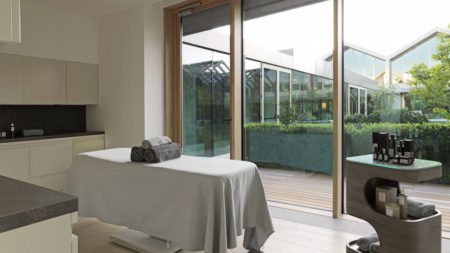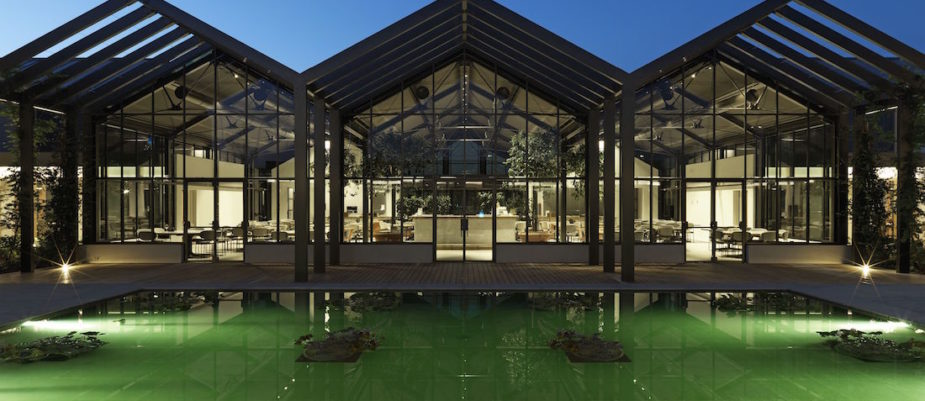
“A functional village” that could “combine traditional rural architecture with innovative values”, with a luminous coworking-greenhouse in the centre: the heart of a smart working and employees’ happiness oriented company. The architect Matteo Thun has designed the Davines Village, in Parma (Italy), mixing green and well-being in a place where “ethics and aesthetics coexist in harmonious balance” as Davide Bollati, Davines President, said.
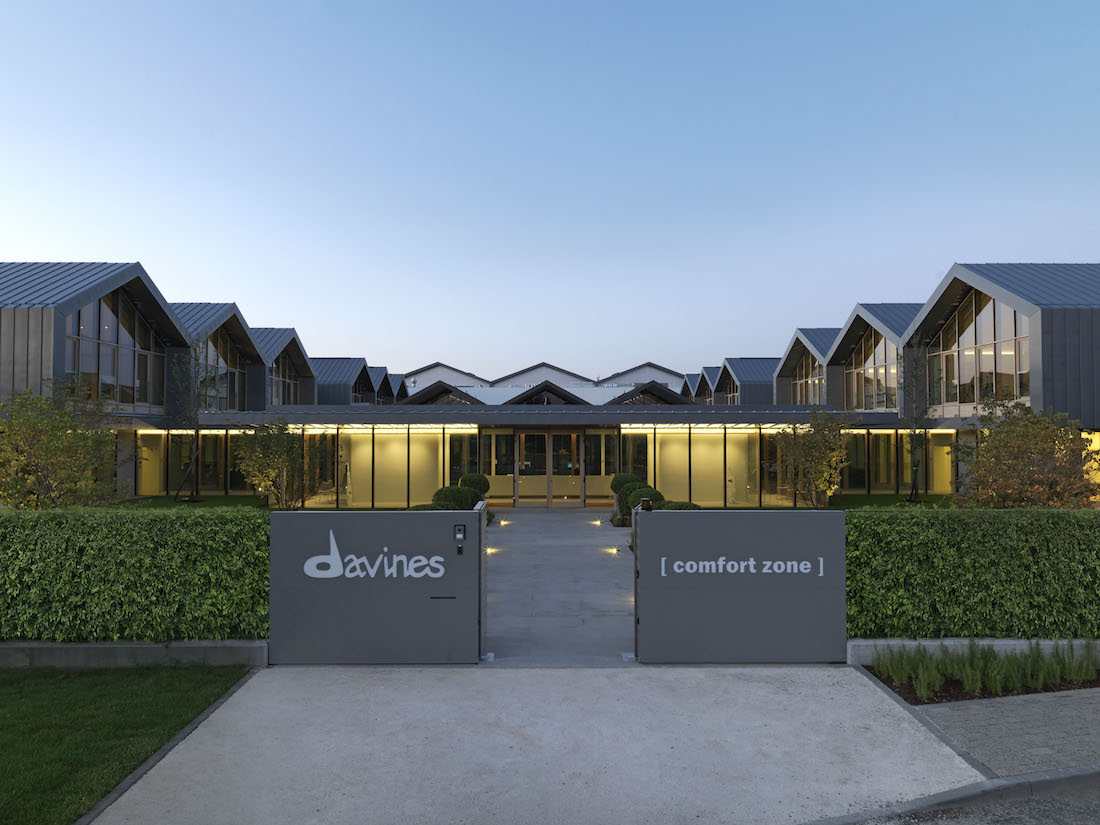
The headquarters of a company must be the expression of its values: from this idea, Davines, specialized company in professional products for hair and skin, has created his “house” relying on the architectonical project of Matteo Thun & Partners (technical director Luca Colombo).
Beauty, well-being and human-centred are the keywords on which the 77thousands sqm of the area are based: 20% of the total area includes spaces dedicated to the production, the warehouse, and offices, training spaces and the Research and Development laboratory. These last three environments share an architecture which was inspired by the italian traditional rural culture: all the buildings have the shape of many 2-story houses arranged around two central courtyards conveying a sensation of intimacy, welcome, and community.
Green and environmental sustainability are the other two drivers of the project. The core of the Davines Village is the greenhouse characterized by a modern, light and biophilic architectural style, as designed as a coworking space, with a bar and a company restaurant, run in partnership with Vicook (a catering company connected with the three-starred Da Vittorio restaurant).
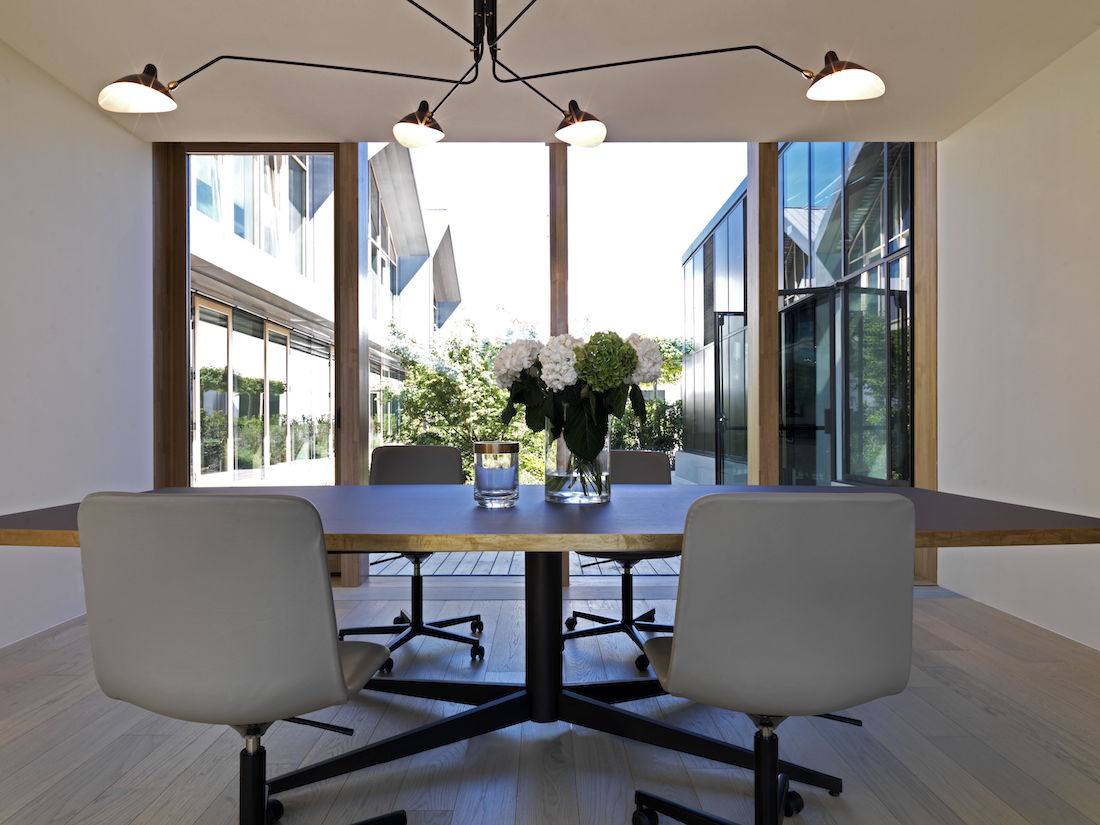
Biophilia is another key element of Davines Village: 80% of the total area is occupied by a green landscape, designed by the renowned del Buono Gazerwitz Landscape Architecture studio that interacts with the interiors through wide glass-windows: a scientific vegetable botanical garden will become a veritable “open-air laboratory”, with medicinal and aromatic plants, fruit trees and vegetables are grown for experimentation, demonstration, and culinary purposes; at the north end, instead the complex is bounded by a strip of trees, part of the 11km Green Kilometre, an initiative developed from the president Davide Bollati’s idea to fight the pollution caused by the nearby highway.
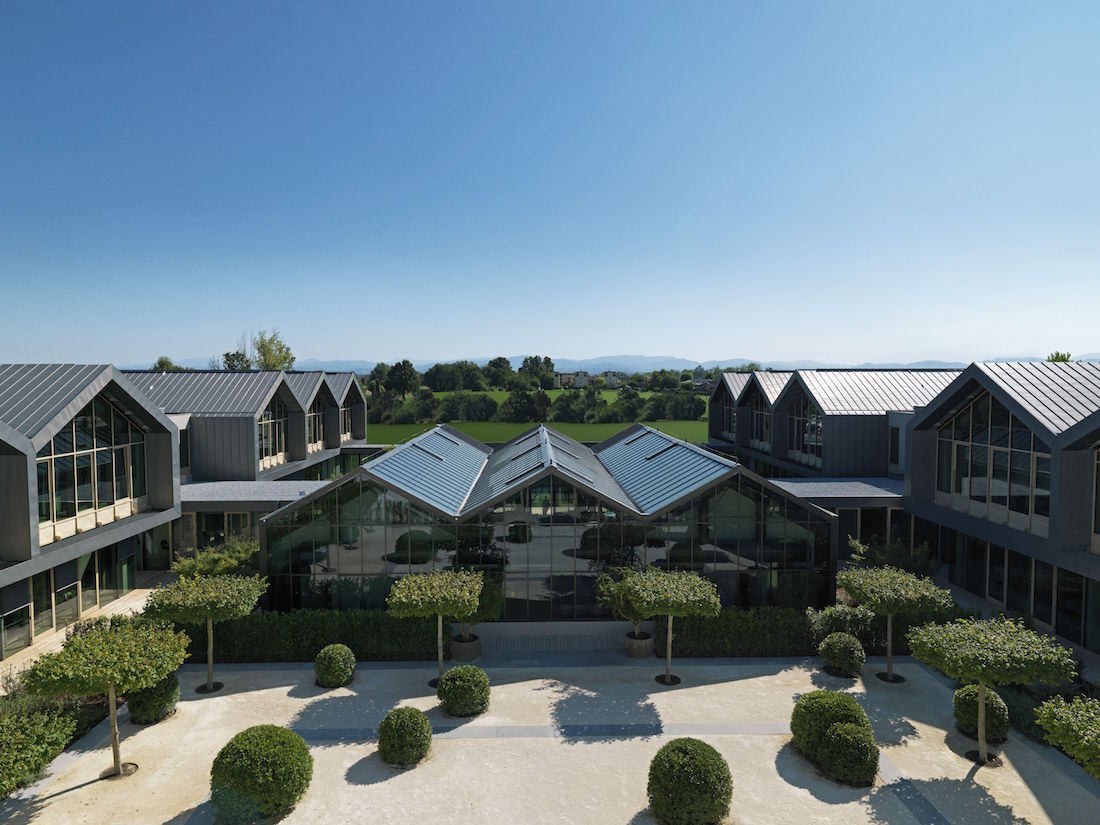
The Green kilometre is part of the complex acoustic project by Paolo Galavern (Genesis Acoustic Workshop) that had to work to create an acoustic comfort inside the offices, training rooms and the restaurant, but also had to provide acoustic insulation between the production building and the offices one.
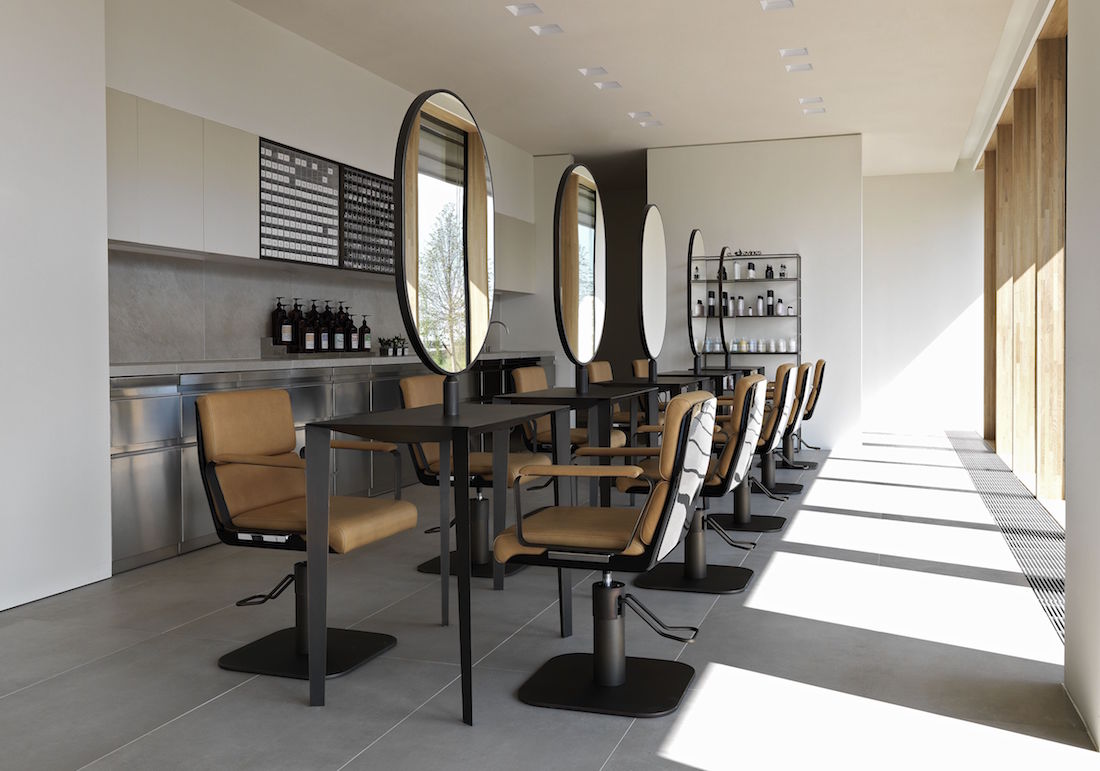
Moreover, sustainability was not just a matter of structural solutions as the BEMS system (Building and Energy Management System) and the solar protection system by Resstende, but also solutions that aim to create a culture of sustainability: the organic waste are recycled to fertilize the garden, while in the parking ten charging station for electric cars were installed.
Comfort and happiness of the employees were also the goals of the interior design, by Molteni&C|Dada Contract Division and Monica Signani, that has created also original custom-made furniture with a handcrafted touch.
Finally, a custom-made approach was also chosen by Manerba that has provided the collection Revo’s workstation for management and 300 operative desks (form the K-Word collection, Museum of Architecture and Design del Chicago Atheneum’s Good Design Award).
“We share with Davines the philosophy of a more collaborative economy, where a balance between ethic and aesthetic and a humanistic approach to the business are the main values”, Grazia and Elisa Manerba explains. “Also for the Davines Village, we have used our traditional tailor-made approach, adapting our products to the interior design concept. Our products express quality, ergonomics, flexibility and sustainability, all fundamental features to create a high-quality and highly functional working environment”.
Text by Gabriele Masi.
