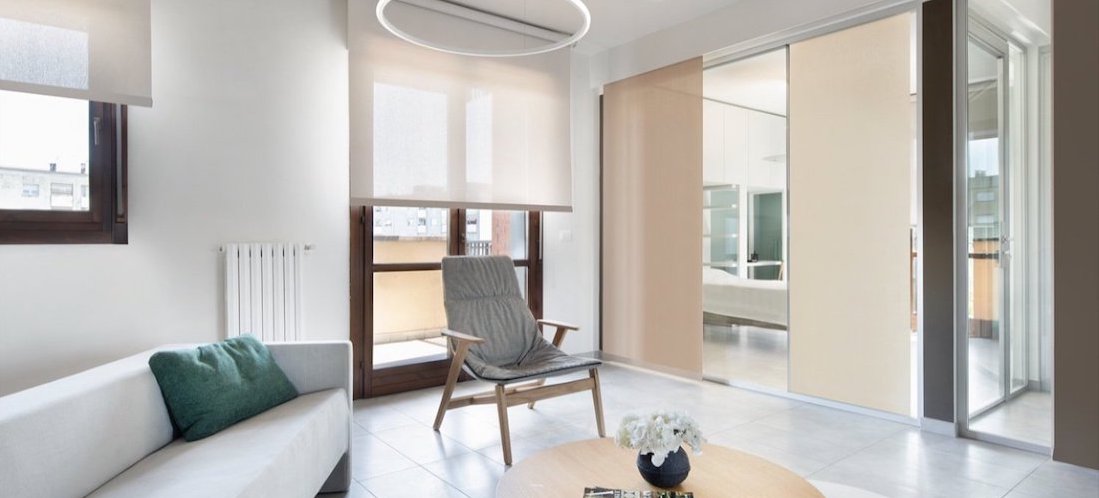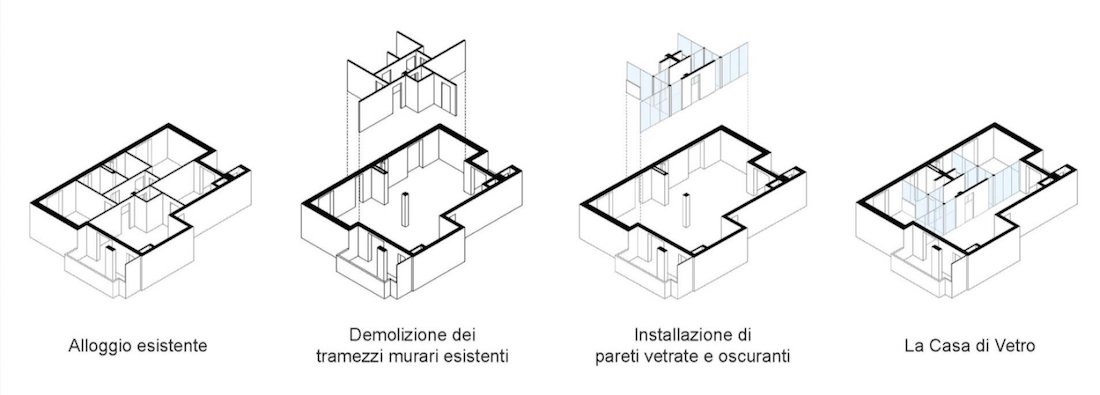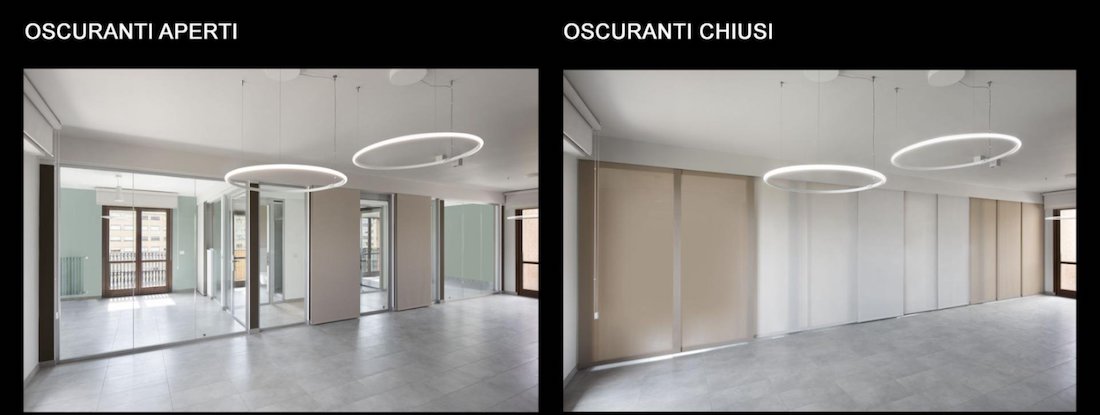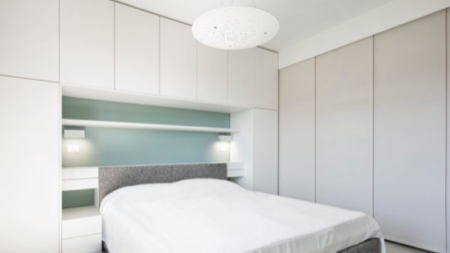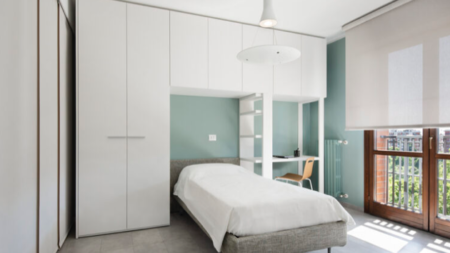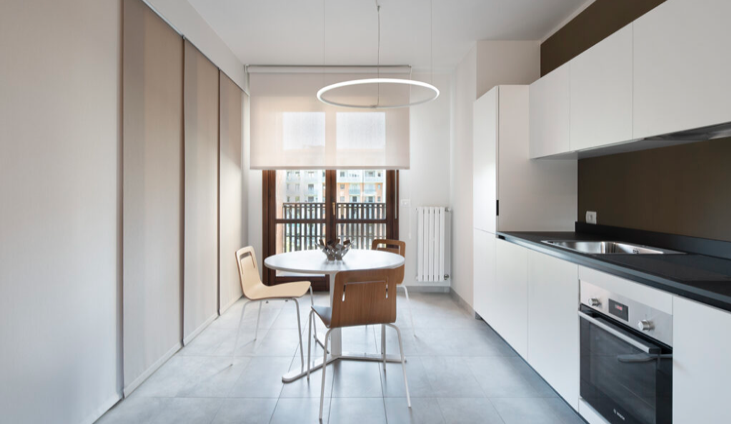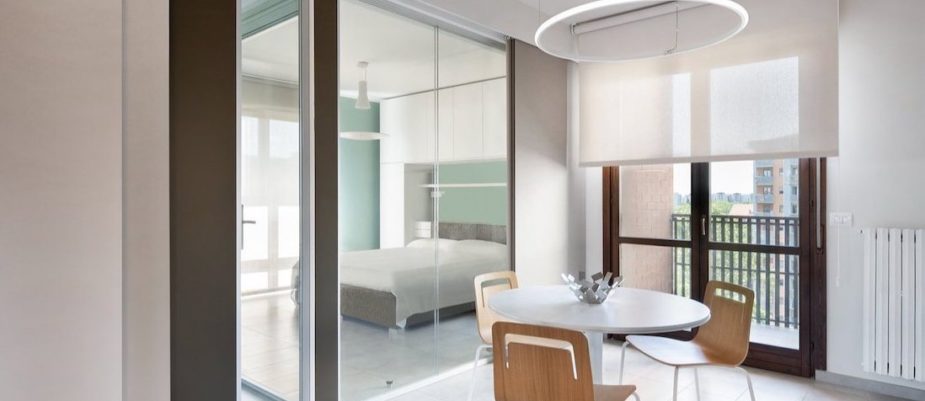
Bringing the home atmosphere to the office has been a trend that has been going on for several decades. But the opposite approach by Barreca & La Varra is original; it implements the typical office design criteria for the project of an experimental social housing flat in Milan.
Just like in a workplace, the characteristics of this apartment are flexibility and adaptability, natural light and the ability to adjust the levels of privacy for the inhabitants.
And, as it happens in office spaces, the internal walls are demolished to create an open space with a freer layout, divided with movable walls and reconfigurable screens and furnishings.
The idea comes from the “Design of Spaces II” workshop organized in 2016 by Domus Academy in Milan, where Gianandrea Barreca teaches the Master in Urban Vision and Architectural Design.
The theme of the project is the use of typical office design elements for the reconfiguration of the layout of a social housing flat.
The high level of the projects carried out by the international students who took part in the workshop prompted the team to make real the emerged imaginative ideas. The subject of the intervention thus became a real apartment, a three-room apartment of 80 square meters in Milan, on the seventh floor of a public housing building in Milan, managed by MM Spa.
The ideas by the students emerged from the workshop thus proved to be valid for addressing an urgent issue such as that of the redevelopment of the existing social housing stock.
Barreca & La Varra provide architectural project and artistic direction.
Actually, only minor changes were made to the existing layout, however they decided to demolish all the existing walls to obtain an open plan environment to be divided with movable and glass walls allowing the passage of natural light and scenarios that can be totally modified according to use.
So the project brilliantly overcome, the critical issues related to small windows and the not balanced between the living /sleeping areas that no longer answers to our lifestyles.
“The search for light beyond the exposure of the house, the need to have large continuous spaces with open plan solutions that can be able to parcel at the same time, and above all to have, in the continuity of use determined by a longer stay at home, depth of vision, landscape changeability, colours, iridescent lights and shadows that can be controlled at will: these have become needs that can no longer be postponed.” explain the designers.
Glass House, like a theatrical set, opens and closes its wings. Curtains and panels can be moved, opened or closed dynamically to “stage everyday life with different degrees of privacy, and to make the places dialogue at will”.
And thanks to the glass partitions, the light – fundamental, but often insufficient in the old apartments – pervades every room of the house, which we already imagine to be luxuriant greenery, another key element for indoor wellbeing.
Credits
project creators: MM Spa, Domus Academy, Barreca & La Varra
construction management, property management, sponsee: MM Spa
drawing: Barreca & La Varra
photo Carola Merello
Sponsor
Glass walls: Las Mobili
shading elements: Bandalux Italia
construction company: Edil Pietro
MEP: Erregi
paintwork: Cromology Italia (MaxMeyer)
interior coverings: Mirage Granito Ceramico
kitchen: Egoarredamenti (Aster)
lighting: HI Lite Next
With the contribution of:
structural design consultant: BCube Progettazione
living and sleeping area furnishings: Caremi arredamenti & contract

