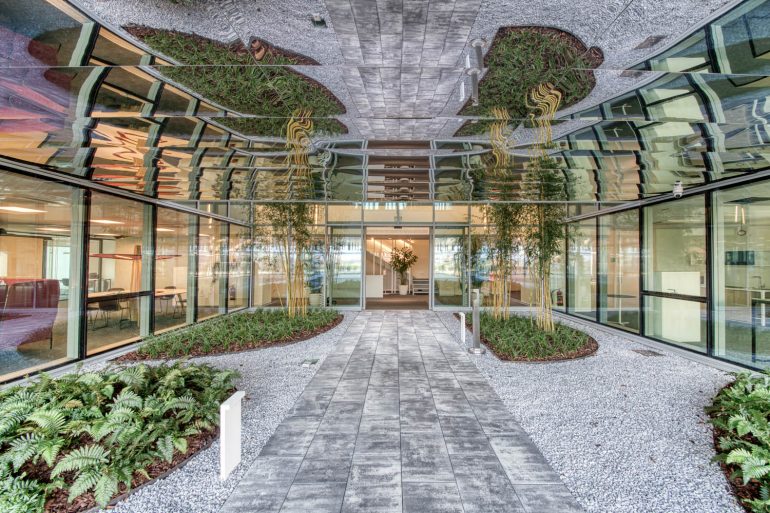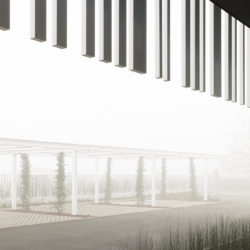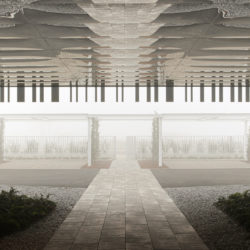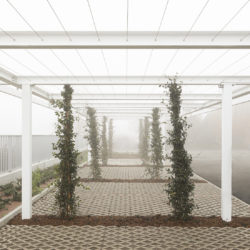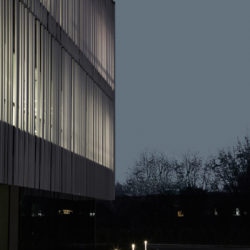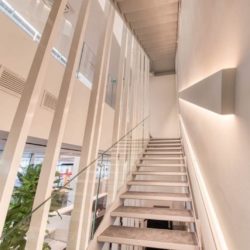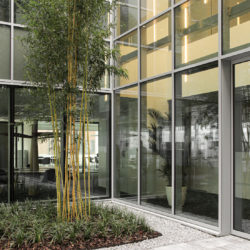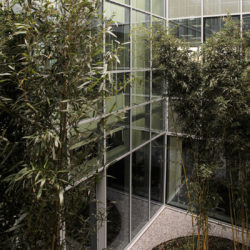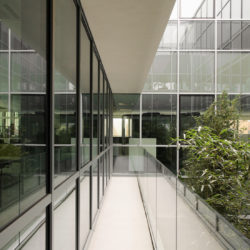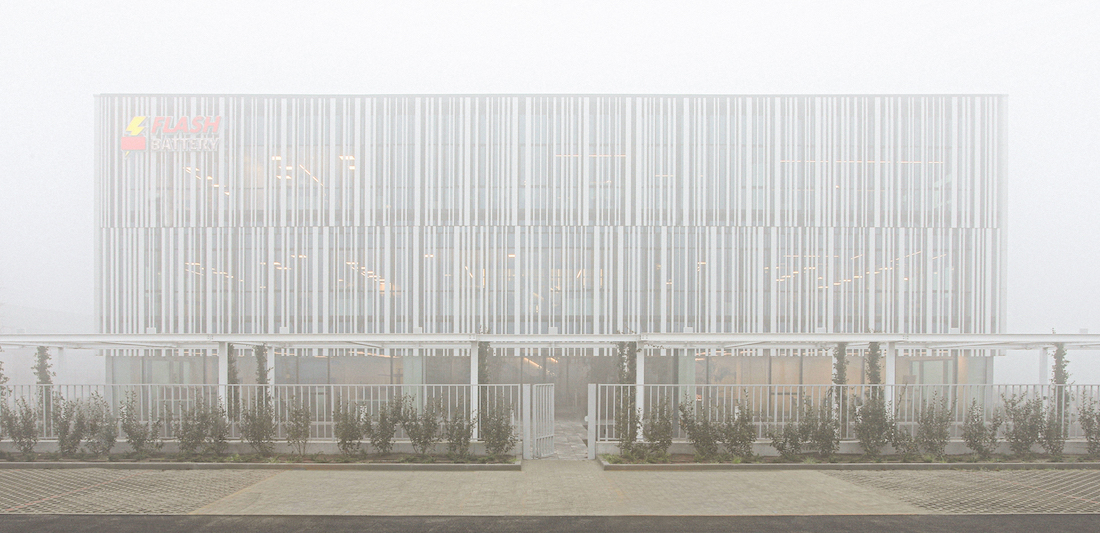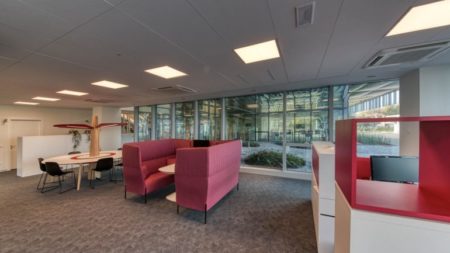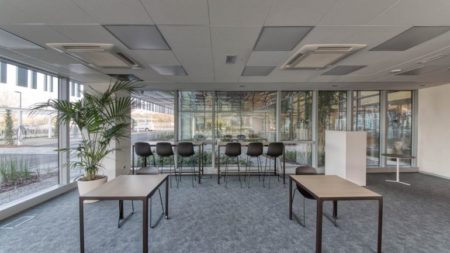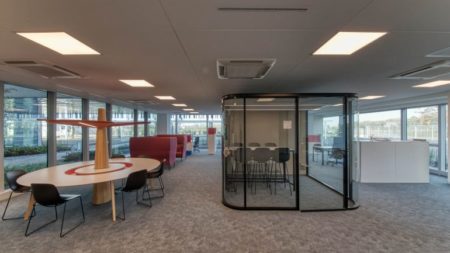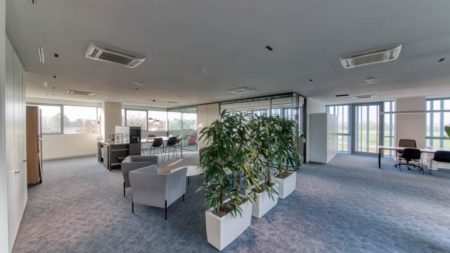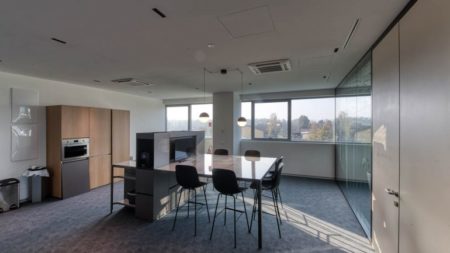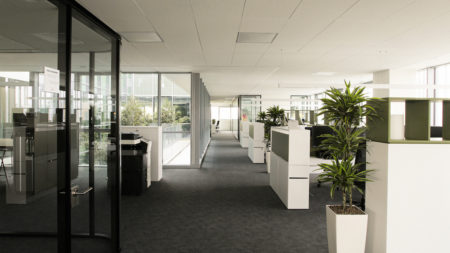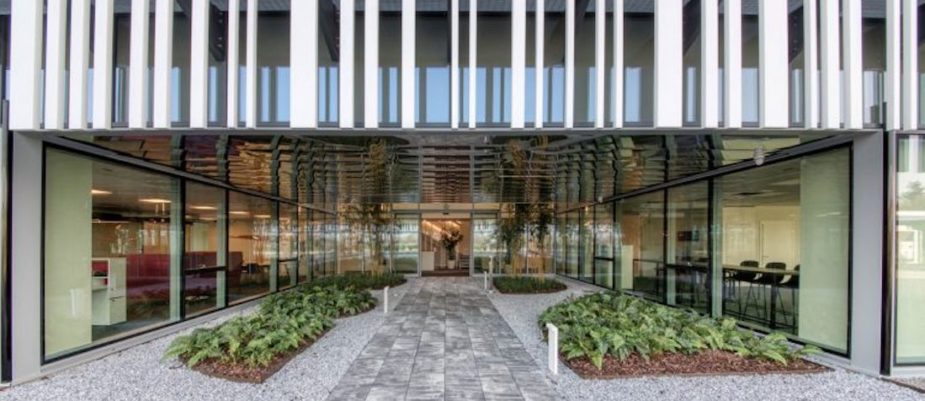
The Emilian company Flash Battery has become in less than 10 years a leading brand in the production of lithium batteries.
Its new headquarters, designed by Studio Bocchi, concretely express the leap from a young start-up to an international company.
Structural simplicity, flexibility, cost containment and speed of execution were the key points of a project that also paid particular attention to the image and the creation of a functional and pleasant workplace thanks to the abundance of light and plants and the implementation of a smart office.
Estel also participated in this co-design process, thanks to the affinity of vision and its range of furnishings responding to all the needs of the company.
The premises are perfectly expressed by the statement by Giulia Gibertini, Head of Marketing and Communication at Flash Battery: “We wanted an environment that reflected our being a tech, dynamic and innovative company. It was a question of both size, because over the years we have grown and we needed more space, and image, because the building also had to amplify the idea of attention to detail that we put into every project for all our clients and in every battery of ours“.
Architecture
From these inputs and from the building’s favorable position – clearly visible along the Via Emilia – Studio Bocchi started out, convinced that the building could also become a territorial landmark.
In these simple volumes with an elementary composition, work has begun to insert the required elements, working by subtraction.
The office building was “emptied” in the center to obtain a glazed atrium around which the interiors develop, creating a patio that on the ground floor becomes a green courtyard that welcomes visitors at the entrance.
The vertical distribution system with suspended stairs and walkways increases the sense of lightness and brightness as well as allowing an overall view of the large light well.
Outside, the subtraction concerned the wall infills, which have been reduced to a minimum and leave the entire ground floor glazed, visually detaching the other two floors from the ground.
The latter are the ones on which we worked for the main characterization of the building, creating a glazed facade screened by an overhanging metal sunshade that creates a new volume, defined by a pattern that seems to dematerialize the facade in a dynamic movement of lines, contributing to the perception of lightness and dynamism of the building.
Interior design
This solution gives an abundance of natural light inside the offices where open space environments alternate workstations with common areas with areas for sharing and collaboration, phone booths, meeting rooms and relaxation areas.
A dynamic and shared environment under the banner of flexibility, usability and wellbeing of employees.
The multi-handed design between Flash Battery, the architect Francesco Bocchi, the architect Francesca Raffaini with the support of Estel in space planning has selected some of the most emblematic furnishing solutions of the smart office concept: not only functional desks with useful dividing containers, but also Collaborative Rooms for private meetings and Baobab Tables for informal meetings; seating for lounge and chat; Coffice stations to enjoy a coffee break while working together.
In addition to movable-glass and equipped walls– retractable screens and equipped islands that allow you to transform environments according to needs and to organize events and training courses within the company.
Foto: atelier xyz

